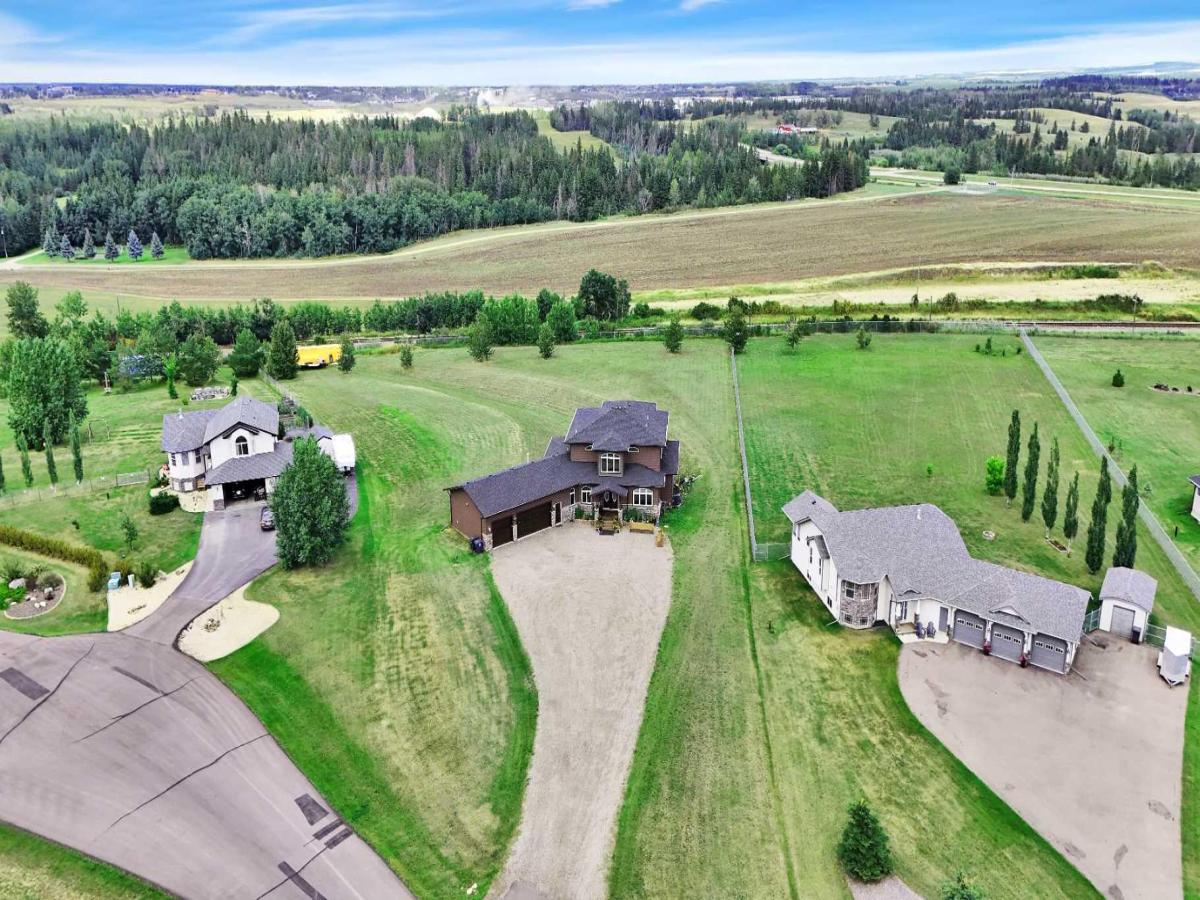Located in the peaceful Valleyridge Estates, this custom-built 2-story home sits on a beautiful 2-acre lot by the Blindman River. The house is bright and airy, thanks to many windows that let in lots of natural light. It has five large bedrooms, including four main suites with walk-in closets and custom tiled showers. The main suite upstairs has a private deck with lovely views of nature. The home has two gourmet kitchens with granite countertops' the main kitchen also has a secondary spice/butler’s kitchen, great for entertaining. The living areas include a formal office, a cozy living room, a big family room, and a charming sunroom. There’s also a large loft on the second floor and a practical laundry room with granite counters and lots of storage. The main floor is 2,294 square feet, and the second floor is 1,343 square feet. The 2,260 square feet walkout basement has a bathroom and is ready for customization. The triple attached garage is heated and has 11-foot ceilings. The main suite’s second-story deck is covered for outdoor enjoyment, and the entryway has a grand 19-foot ceiling. The home also features two furnaces, dual central vacuum systems, and advanced insulation for energy efficiency and comfort. With its custom features and beautiful location, this home is a true example of luxury living.
Property Details
Price:
$1,199,000
MLS #:
A2205546
Status:
Active
Beds:
5
Baths:
6
Type:
Single Family
Subtype:
Detached
Subdivision:
Valley Ridge Estates
Listed Date:
Apr 3, 2025
Finished Sq Ft:
3,637
Lot Size:
87,120 sqft / 2.00 acres (approx)
Year Built:
2017
See this Listing
Schools
Interior
Appliances
Central Air Conditioner, Dishwasher, Microwave, Refrigerator, Stove(s), Washer/Dryer, Window Coverings
Basement
Full
Bathrooms Full
5
Bathrooms Half
1
Laundry Features
Main Level
Exterior
Exterior Features
Balcony, Barbecue, Garden
Lot Features
Back Yard, Cleared, Corners Marked, Few Trees, Lawn, Low Maintenance Landscape, Open Lot
Parking Features
Triple Garage Attached
Patio And Porch Features
Deck, Enclosed
Roof
Asphalt Shingle
Sewer
Septic Field, Septic Tank
Financial
Map
Community
- Address242, 27240 Township Road 392 Rural Red Deer County AB
- SubdivisionValley Ridge Estates
- CityRural Red Deer County
- CountyRed Deer County
- Zip CodeT4S 1X5
Subdivisions in Rural Red Deer County
- Balmoral Heights
- Belich Business Park
- Blindman Industrial Park
- Blindman Ridge
- Burnt Lake Agri Park
- Burnt Lake Indust. Park
- Canyon Heights
- Carefree Resorts
- Clearview Indust. Park
- Dancey Estates
- Energy Business Park
- Forest Green
- Garrington Acres
- Gasoline Alley
- Gleniffer Lake
- Joffre Bridge
- Kountry Meadows
- Liberty Landing
- Meadow Ridge
- Mintlaw Bridge Estates
- Petrolia Indust.
- Pine Lake West
- Piper Creek Business Park
- Red Lodge Estates
- Red Raven Acres
- Sandy Cove
- Silver Lagoon
- Springvale Heights
- Stone Ridge Estates
- Sundance Hills
- Valley Meadows
- Valley Ridge Estates
- Waskasoo Estates
- Whispering Pines
- Woodland Hills
Market Summary
Current real estate data for Single Family in Rural Red Deer County as of Dec 21, 2025
43
Single Family Listed
134
Avg DOM
536
Avg $ / SqFt
$983,186
Avg List Price
Property Summary
- Located in the Valley Ridge Estates subdivision, 242, 27240 Township Road 392 Rural Red Deer County AB is a Single Family for sale in Rural Red Deer County, AB, T4S 1X5. It is listed for $1,199,000 and features 5 beds, 6 baths, and has approximately 3,637 square feet of living space, and was originally constructed in 2017. The current price per square foot is $330. The average price per square foot for Single Family listings in Rural Red Deer County is $536. The average listing price for Single Family in Rural Red Deer County is $983,186. To schedule a showing of MLS#a2205546 at 242, 27240 Township Road 392 in Rural Red Deer County, AB, contact your Harry Z Levy | Real Broker agent at 403-681-5389.
Similar Listings Nearby

242, 27240 Township Road 392
Rural Red Deer County, AB

