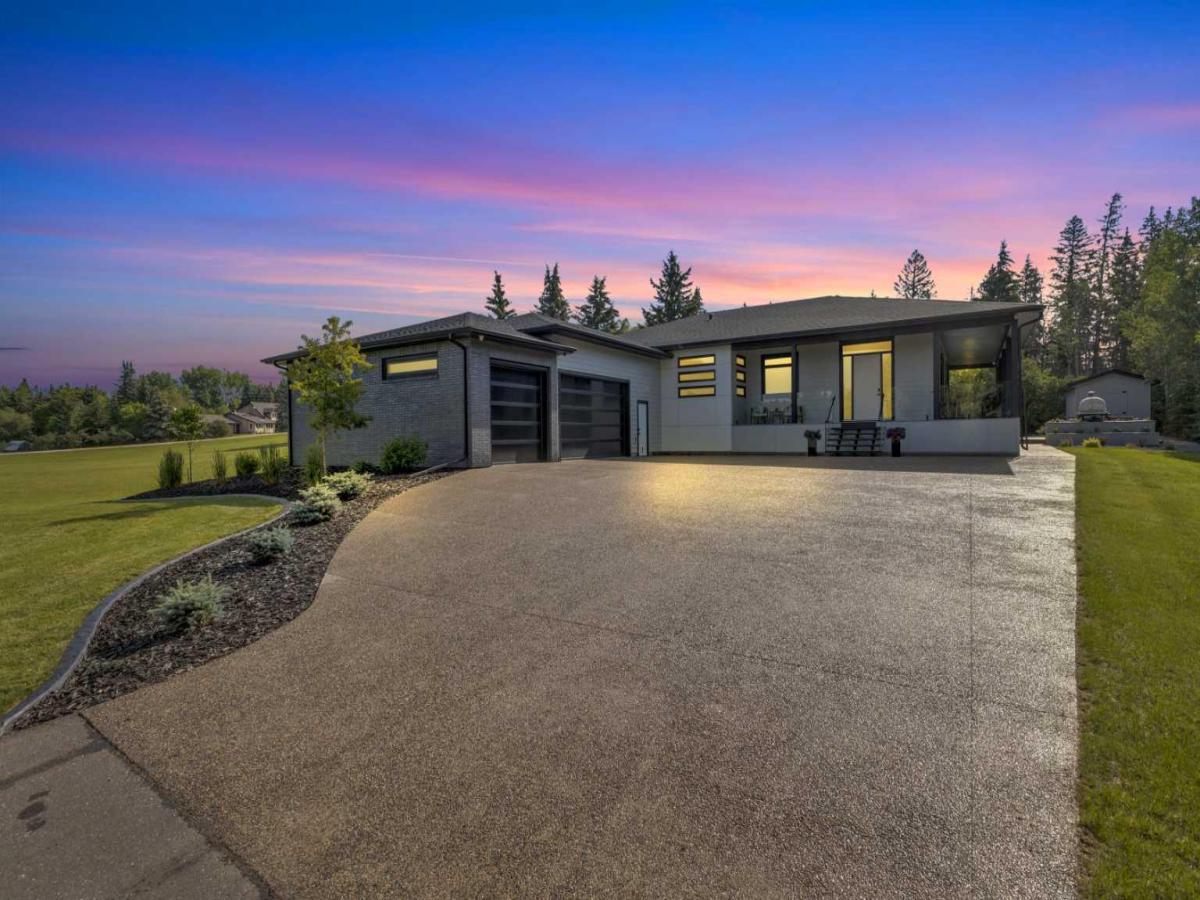$1,475,000
299, 27475 Township Road 380
Rural Red Deer County, AB, T4S 2B7
Introducing an exquisite modern retreat, situated on 1.02 acre, only minutes to the Red Deer College, the Red Deer Hospital, and the vibrant pulse of the city, this residence represents the pinnacle of luxurious living. The 2021 masterpiece has been meticulously designed to blend luxury, elegance, and comfort across its expansive 5 bedrooms and 6 bathrooms. Upon entering this stunning residence, you are greeted by exquisite details throughout. The exceptional kitchen is a chef’s dream adorned with high-end Wolf and Sub-Zero appliances and an oversized quartz waterfall island. The entire home is enriched by Cervo custom cabinetry &' quartz countertops, featuring extensive storage throughout the home. The kitchen seamlessly flows into the dining area boasting a custom brick feature wall, complete with a Butler pantry for added convenience. The custom Butler pantry boasts a freezer, sink, wine fridge, and office area leading to custom coat and shoe storage upon entering the garage. The dining room leads to a three-season sunroom, featuring a fireplace, TV, and floor-to-ceiling windows all under the comfort of epoxy flooring, built-in speakers, and ceiling fan, ensuring year-round enjoyment. The primary suite serves as a sanctuary, offering a 5pc ensuite with a steam shower, power blinds, soaker tub, dual sink, leading into a massive walk-in closet with convenient laundry room access. The additional bedrooms are no less impressive, showcasing custom wardrobes, built-in nightstands, and innovative lighting solutions. The lower level invites endless entertainment possibilities, accompanied by a wet bar featuring a magnetic backsplash, dishwasher, wine fridge, wine room closet, and carpeted theatre room with 85-inch TV and surround sound system. The downstairs is complemented by a dedicated gym, easily convertible to fit any hobby or games, alongside an attached storage room. The garage, a haven for any car enthusiast or craftsman, with 12ft and 14ft ceilings, 10×16 and 10×8 sunshine doors, heated epoxy flooring, floor drain and modern conveniences like air conditioning and a 2pc bathroom. For the outdoor enthusiasts this peaceful acreage is situated near an outdoor skating rink, community park and green space. It boasts extensive landscaping with 5000 feet of exposed aggregate concrete, custom concrete lawn edging, underground sprinklers, lilacs, black mulch, outdoor pizza oven, wrap around deck and a 14×25 covered deck with glass panels. No detail was spared in the design of this home with the highest standards for luxurious living including a 10 yr home warranty, ICF construction, 35 yr shingles, upgraded water system, 2 HRV systems, Lennox hi-efficiency furnace, glycol boiler, extra insulation in flooring and walls, custom stairs to lower level with maple stringers and hardwood inlays featuring glass rail, solid wood doors, fireplace, triple pane windows, powered window coverings, premier flooring and fixtures.
Property Details
Price:
$1,475,000
MLS #:
A2200836
Status:
Active
Beds:
5
Baths:
6
Type:
Single Family
Subtype:
Detached
Subdivision:
Woodland Hills
Listed Date:
May 5, 2025
Finished Sq Ft:
2,514
Lot Size:
44,431 sqft / 1.02 acres (approx)
Year Built:
2021
Schools
Interior
Appliances
Bar Fridge, Built- In Freezer, Built- In Oven, Central Air Conditioner, Dishwasher, Double Oven, Dryer, Induction Cooktop, Microwave, Refrigerator, Washer, Washer/Dryer
Basement
Finished, Full
Bathrooms Full
4
Bathrooms Half
2
Laundry Features
Laundry Room, Lower Level, Main Level
Exterior
Exterior Features
Outdoor Grill, Private Yard
Lot Features
Few Trees, Landscaped, Underground Sprinklers
Parking Features
Double Garage Attached
Parking Total
2
Patio And Porch Features
Deck, Wrap Around
Roof
Asphalt Shingle
Sewer
Septic Field, Septic Tank
Financial
Walter Saccomani REALTOR® (403) 903-5395 Real Broker Hello, I’m Walter Saccomani, and I’m a dedicated real estate professional with over 25 years of experience navigating the dynamic Calgary market. My deep local knowledge and keen eye for detail allow me to bring exceptional value to both buyers and sellers across the city. I handle every transaction with the highest level of professionalism and integrity, qualities I take immense pride in. My unique perspective as a former real estate…
More About walterMortgage Calculator
Map
Current real estate data for Single Family in Rural Red Deer County as of Nov 30, 2025
48
Single Family Listed
125
Avg DOM
537
Avg $ / SqFt
$966,694
Avg List Price
Community
- Address299, 27475 Township Road 380 Rural Red Deer County AB
- SubdivisionWoodland Hills
- CityRural Red Deer County
- CountyRed Deer County
- Zip CodeT4S 2B7
Subdivisions in Rural Red Deer County
- Balmoral Heights
- Belich Business Park
- Blindman Industrial Park
- Blindman Ridge
- Burnt Lake Agri Park
- Burnt Lake Indust. Park
- Canyon Heights
- Carefree Resorts
- Clearview Indust. Park
- Dancey Estates
- Energy Business Park
- Forest Green
- Garrington Acres
- Gasoline Alley
- Gleniffer Lake
- Joffre Bridge
- Kountry Meadows
- Liberty Landing
- Meadow Ridge
- Mintlaw Bridge Estates
- Petrolia Indust.
- Pine Lake West
- Piper Creek Business Park
- Red Lodge Estates
- Red Raven Acres
- Sandy Cove
- Silver Lagoon
- Springvale Heights
- Stone Ridge Estates
- Sundance Hills
- Valley Meadows
- Valley Ridge Estates
- Waskasoo Estates
- Whispering Pines
- Woodland Hills
Similar Listings Nearby
Property Summary
- Located in the Woodland Hills subdivision, 299, 27475 Township Road 380 Rural Red Deer County AB is a Single Family for sale in Rural Red Deer County, AB, T4S 2B7. It is listed for $1,475,000 and features 5 beds, 6 baths, and has approximately 2,514 square feet of living space, and was originally constructed in 2021. The current price per square foot is $587. The average price per square foot for Single Family listings in Rural Red Deer County is $537. The average listing price for Single Family in Rural Red Deer County is $966,694. To schedule a showing of MLS#a2200836 at 299, 27475 Township Road 380 in Rural Red Deer County, AB, contact your Harry Z Levy | Real Broker agent at 403-903-5395.

299, 27475 Township Road 380
Rural Red Deer County, AB


