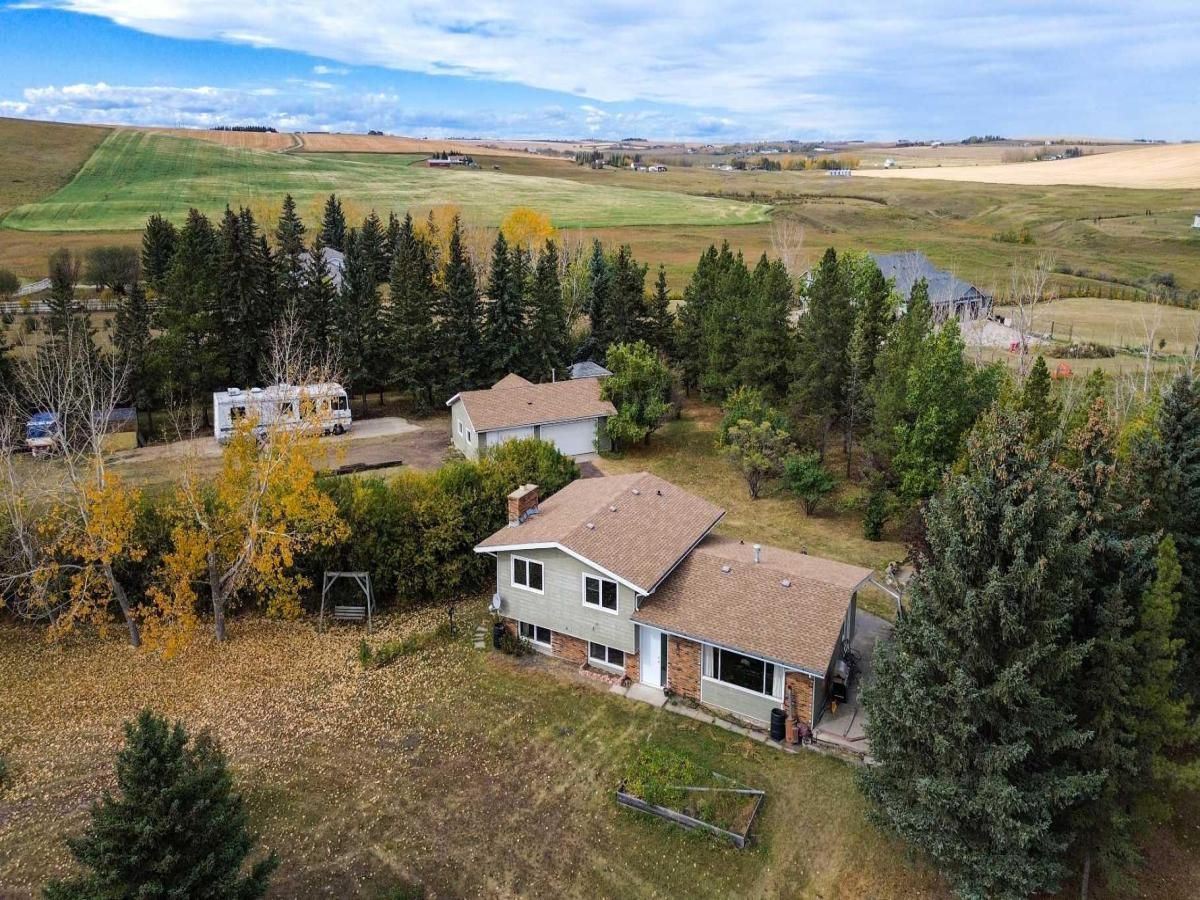Experience the best of country living just 5 minutes from town! Tucked away on 4 private, beautifully treed acres, this charming 4-level split is the perfect retreat for those craving space, privacy, and a touch of nature. Step inside and you’re welcomed by a bright open-concept kitchen and dining area that flows into the living room, where west-facing windows frame peaceful mountain views. Upstairs you’ll find 3 comfortable bedrooms and 2 full bathrooms, including a relaxing primary suite with its own 4-piece ensuite. The lower level offers cozy family living with a wood-burning stove, a 4th bedroom, laundry, and an additional bathroom. Head down one more level to the basement and you’ll discover a games room (yes—the pool table stays!), bar area, plus plenty of storage and a cold room for all your extras. Recent updates mean peace of mind: new roof (2023), newer composite siding, newer septic tank (approx. 5 years), hot water tank and some new doors/windows (2025). But the real treasure is outside—whether you’re tinkering in the heated garage and shop (with running water!), relaxing by the waterfall pond, or enjoying evenings in the bunkhouse with its own propane stove and power. There’s room for animals with a paddock and shelter, plenty of sheds for storage, RV parking, and rows of fruit trees that add both privacy and charm. This isn’t just a property—it’s a lifestyle. A place where you can breathe, unwind, and enjoy the tranquility of acreage living, all while being just minutes from Airdrie.
Property Details
Price:
$1,200,000
MLS #:
A2260646
Status:
Active
Beds:
4
Baths:
3
Type:
Single Family
Subtype:
Detached
Listed Date:
Oct 3, 2025
Finished Sq Ft:
1,363
Lot Size:
174,240 sqft / 4.00 acres (approx)
Year Built:
1973
See this Listing
Schools
Interior
Appliances
Dishwasher, Electric Stove, Microwave, Refrigerator, Washer/Dryer, Window Coverings
Basement
Finished, Full
Bathrooms Full
3
Laundry Features
In Basement
Exterior
Exterior Features
Garden, Private Yard, Rain Barrel/Cistern(s)
Lot Features
Back Yard, Front Yard, Fruit Trees/Shrub(s), Landscaped, Lawn, Many Trees, Private, Views, Waterfall
Parking Features
Triple Garage Detached
Patio And Porch Features
Rear Porch, Side Porch
Roof
Asphalt Shingle
Sewer
Septic System
Financial
Map
Community
- Address13078 264a Township Rural Rocky View County AB
- CityRural Rocky View County
- CountyRocky View County
- Zip CodeT4B 5B5
Subdivisions in Rural Rocky View County
- Artist View Park W
- Bearspaw_Calg
- Big Hill Springs Est
- Bighill Creek Estates
- Blueridge Estates
- Butte Hills
- Cambridge Park
- Church Ranches
- Conrich Meadows
- Cottage Club at Ghost Lake
- Crocus Ridge Estates
- Cullen Creek Estates
- Elbow Valley
- Elbow Valley West
- Georgian Estates
- Glendale Meadows
- Glenmore Views
- Harmony
- High Point Estates
- Mackenas Estates
- Monterra
- Morgans Rise
- Pinnacle Ridge
- Prairie Royal Estate
- Prince Of Peace Village
- Redwood Meadows
- Serenity Estates
- Sharp Hill
- Solace Ridge Estates
- Springbank
- Springbank Links
- Watermark
- Windhorse Manor
- Wintergreen
Market Summary
Current real estate data for Single Family in Rural Rocky View County as of Oct 25, 2025
208
Single Family Listed
79
Avg DOM
717
Avg $ / SqFt
$2,060,135
Avg List Price
Property Summary
- 13078 264a Township Rural Rocky View County AB is a Single Family for sale in Rural Rocky View County, AB, T4B 5B5. It is listed for $1,200,000 and features 4 beds, 3 baths, and has approximately 1,363 square feet of living space, and was originally constructed in 1973. The current price per square foot is $880. The average price per square foot for Single Family listings in Rural Rocky View County is $717. The average listing price for Single Family in Rural Rocky View County is $2,060,135. To schedule a showing of MLS#a2260646 at 13078 264a Township in Rural Rocky View County, AB, contact your Walter Saccomani | Real Broker agent at 4039035395.
Similar Listings Nearby

13078 264a Township
Rural Rocky View County, AB

