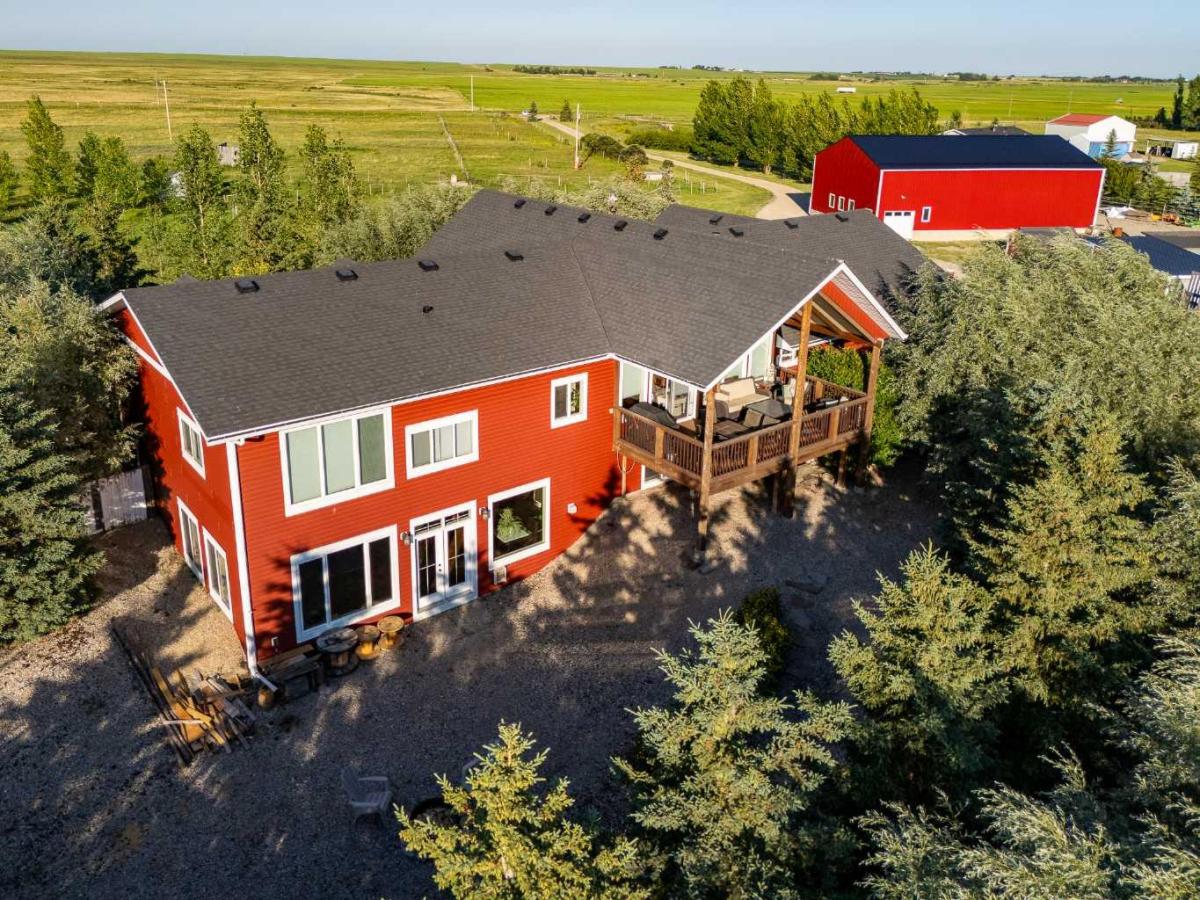Welcome to this extraordinary walkout bungalow offering over 4,000 sq ft of thoughtfully designed living space with 6 bedrooms, 5 bathrooms, a heated oversized quad garage, a massive 40’ x 60’ insulated shop, and nearly 20 acres of endless possibility just minutes from Calgary. From the moment you arrive, the striking A-frame architecture stretches from the front elevation all the way to the covered back porch, perfectly framing panoramic mountain views. Step into the grand main level, where soaring vaulted ceilings with exposed beams and expansive west-facing windows fill the space with natural light and unforgettable views. The gourmet kitchen features upgraded cabinetry, a large center island, granite countertops, and premium stainless appliances designed for effortless entertaining. The spacious dining area easily accommodates large gatherings, while the open-concept living room is anchored by a cozy gas fireplace.
Just down the hall, the generous primary retreat offers an open 4-piece ensuite and a spacious walk-in closet. Two additional bedrooms provide comfortable spaces for family or guests and share access to a well-appointed main bathroom. A versatile office or den is tucked away near the front entry. Downstairs, the walkout basement extends the living space with a massive recreation room, wet bar, three additional bedrooms, and two full bathrooms, including one ensuite – perfect for multi-generational living or hosting guests.
Outside, the property continues to impress with an attached heated oversized quad garage and a 40’ x 60’ powered shop ready for your next project, hobby, or home-based business. The multiple livestock areas are thoughtfully arranged and include 3 automatic waterers to support a wide range of agricultural uses. Whether you''re envisioning a private rural retreat, a hobby farm, or a future development opportunity, this nearly 20-acre parcel offers it all – and with potential for subdivision pending municipal approval, the possibilities are truly endless.
All this just 10 minutes to Stoney Trail and 15 minutes to shopping, dining, and amenities in Seton and Mahogany. This is more than a home – it’s your gateway to rural luxury, convenience, and future opportunity. Don’t miss your chance to experience it.
Just down the hall, the generous primary retreat offers an open 4-piece ensuite and a spacious walk-in closet. Two additional bedrooms provide comfortable spaces for family or guests and share access to a well-appointed main bathroom. A versatile office or den is tucked away near the front entry. Downstairs, the walkout basement extends the living space with a massive recreation room, wet bar, three additional bedrooms, and two full bathrooms, including one ensuite – perfect for multi-generational living or hosting guests.
Outside, the property continues to impress with an attached heated oversized quad garage and a 40’ x 60’ powered shop ready for your next project, hobby, or home-based business. The multiple livestock areas are thoughtfully arranged and include 3 automatic waterers to support a wide range of agricultural uses. Whether you''re envisioning a private rural retreat, a hobby farm, or a future development opportunity, this nearly 20-acre parcel offers it all – and with potential for subdivision pending municipal approval, the possibilities are truly endless.
All this just 10 minutes to Stoney Trail and 15 minutes to shopping, dining, and amenities in Seton and Mahogany. This is more than a home – it’s your gateway to rural luxury, convenience, and future opportunity. Don’t miss your chance to experience it.
Property Details
Price:
$1,784,500
MLS #:
A2238202
Status:
Active
Beds:
6
Baths:
5
Type:
Single Family
Subtype:
Detached
Listed Date:
Jul 21, 2025
Finished Sq Ft:
2,014
Lot Size:
863,359 sqft / 19.82 acres (approx)
Year Built:
2016
See this Listing
Schools
Interior
Appliances
Dishwasher, Dryer, Garage Control(s), Gas Stove, Microwave Hood Fan, Refrigerator, Tankless Water Heater, Washer, Water Softener
Basement
Finished, Full, Walk- Out To Grade
Bathrooms Full
4
Bathrooms Half
1
Laundry Features
Main Level
Exterior
Exterior Features
Barbecue, Fire Pit, Private Yard, Storage
Lot Features
Landscaped, Pasture, Private
Parking Features
Quad or More Attached
Patio And Porch Features
Deck, Front Porch
Roof
Asphalt Shingle
Sewer
Septic System
Financial
Map
Community
- Address225053 Range Road 270 Rural Rocky View County AB
- CityRural Rocky View County
- CountyRocky View County
- Zip CodeT1X 0H9
Subdivisions in Rural Rocky View County
- Artist View Park W
- Bearspaw_Calg
- Big Hill Springs Est
- Bighill Creek Estates
- Blueridge Estates
- Butte Hills
- Cambridge Park
- Church Ranches
- Conrich Meadows
- Cottage Club at Ghost Lake
- Crocus Ridge Estates
- Cullen Creek Estates
- Elbow Valley
- Elbow Valley West
- Georgian Estates
- Glendale Meadows
- Glenmore Views
- Harmony
- High Point Estates
- Mackenas Estates
- Monterra
- Morgans Rise
- Pinnacle Ridge
- Prairie Royal Estate
- Prince Of Peace Village
- Redwood Meadows
- Serenity Estates
- Sharp Hill
- Solace Ridge Estates
- Springbank
- Springbank Links
- Watermark
- Windhorse Manor
- Wintergreen
Market Summary
Current real estate data for Single Family in Rural Rocky View County as of Oct 27, 2025
207
Single Family Listed
79
Avg DOM
715
Avg $ / SqFt
$2,032,459
Avg List Price
Property Summary
- 225053 Range Road 270 Rural Rocky View County AB is a Single Family for sale in Rural Rocky View County, AB, T1X 0H9. It is listed for $1,784,500 and features 6 beds, 5 baths, and has approximately 2,014 square feet of living space, and was originally constructed in 2016. The current price per square foot is $886. The average price per square foot for Single Family listings in Rural Rocky View County is $715. The average listing price for Single Family in Rural Rocky View County is $2,032,459. To schedule a showing of MLS#a2238202 at 225053 Range Road 270 in Rural Rocky View County, AB, contact your Walter Saccomani | Real Broker agent at 4039035395.
Similar Listings Nearby

225053 Range Road 270
Rural Rocky View County, AB

