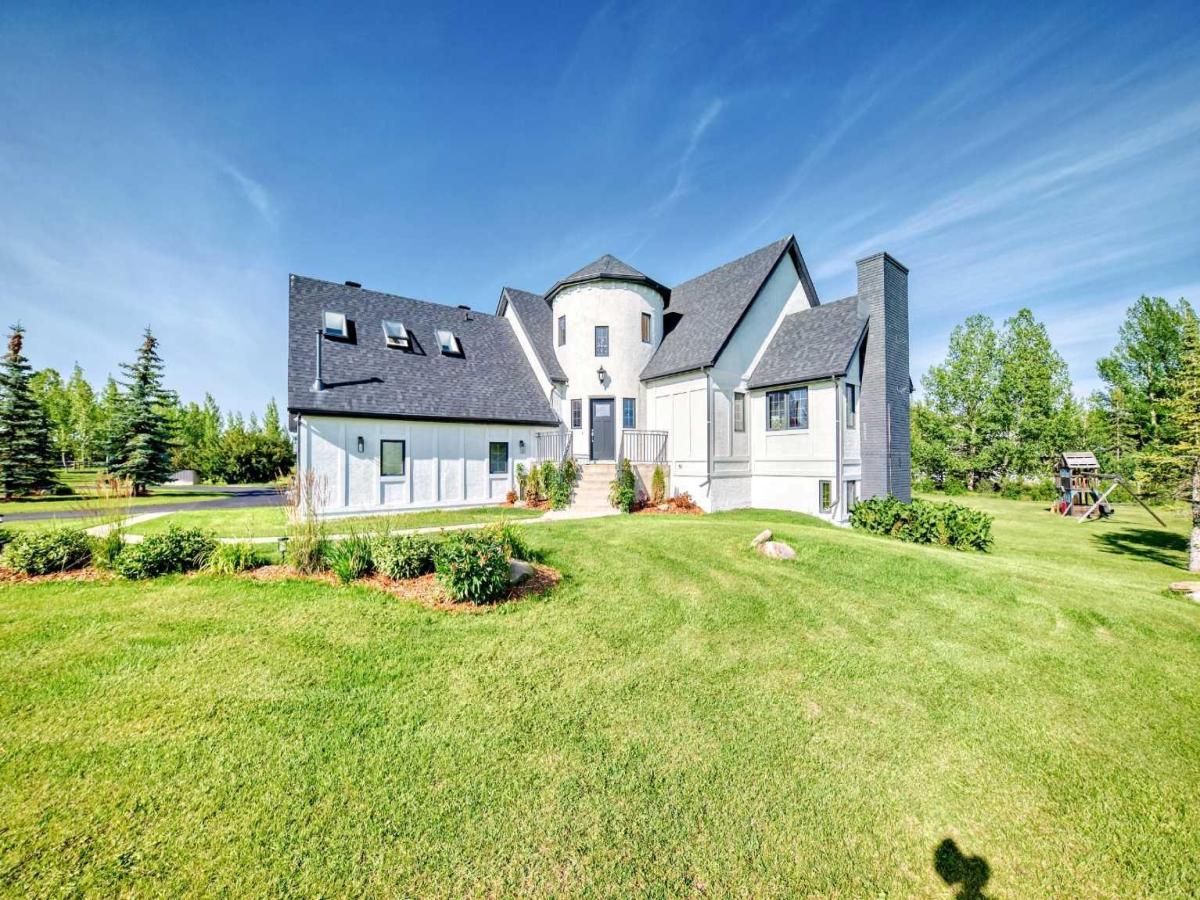Price Reduced – 4782 Sq Ft of total living space on a stunning 4-acre property. Make this home your CASTLE! This impeccably maintained 2-storey walkout residence blends timeless European charm with luxurious finishes, featuring rich oil-stained hardwood, elegant brick wood-burning fireplaces, and a grand tower foyer with a curved staircase. The main level offers a spacious living room, formal dining area, and an open gourmet kitchen with modern shaker cabinetry, granite countertops, and an eating bar—ideal for entertaining. Upstairs, you’ll find three generous bedrooms, including a stunning primary suite with a spa-like ensuite. The fully developed walkout level—currently set up as a full illegal in-law suite—includes an additional bedroom, den, large family room, kitchen, and separate access. The home showcases tile, hardwood, and carpet flooring, and is complemented by a detached 2-car garage, paved circular driveway with RV parking potential, expansive fenced garden, firepit, storage area with a unique wood-burning sauna and games room, plus a garden shed, mature trees, and landscaped grounds. Zoned for horses and close to both private and public schools, this property offers the tranquility of country living with the convenience of being just minutes from the new Costco.
Property Details
Price:
$1,690,000
MLS #:
A2247330
Status:
Active
Beds:
4
Baths:
4
Type:
Single Family
Subtype:
Detached
Listed Date:
Aug 14, 2025
Finished Sq Ft:
3,600
Lot Size:
174,240 sqft / 4.00 acres (approx)
Year Built:
1997
See this Listing
Schools
Interior
Appliances
Built- In Gas Range, Built- In Refrigerator, Dishwasher, Washer/Dryer, Water Softener
Basement
Full, Suite
Bathrooms Full
3
Bathrooms Half
1
Laundry Features
Upper Level
Exterior
Exterior Features
Private Yard
Lot Features
Landscaped, Lawn, Many Trees, Rectangular Lot
Outbuildings
Shed
Parking Features
Double Garage Detached, Parking Pad
Parking Total
6
Patio And Porch Features
Deck, Rear Porch
Roof
Asphalt Shingle
Sewer
Septic Field
Financial
Map
Community
- Address250020 Range Road 32 Rural Rocky View County AB
- CityRural Rocky View County
- CountyRocky View County
- Zip CodeT3Z 1H1
Subdivisions in Rural Rocky View County
- Artist View Park W
- Bearspaw_Calg
- Big Hill Springs Est
- Bighill Creek Estates
- Blueridge Estates
- Butte Hills
- Cambridge Park
- Church Ranches
- Conrich Meadows
- Cottage Club at Ghost Lake
- Crocus Ridge Estates
- Cullen Creek Estates
- Elbow Valley
- Elbow Valley West
- Georgian Estates
- Glendale Meadows
- Glenmore Views
- Harmony
- High Point Estates
- Mackenas Estates
- Monterra
- Morgans Rise
- Pinnacle Ridge
- Prairie Royal Estate
- Prince Of Peace Village
- Redwood Meadows
- Serenity Estates
- Sharp Hill
- Solace Ridge Estates
- Springbank
- Springbank Links
- Watermark
- Windhorse Manor
- Wintergreen
Market Summary
Current real estate data for Single Family in Rural Rocky View County as of Oct 21, 2025
206
Single Family Listed
79
Avg DOM
715
Avg $ / SqFt
$2,075,814
Avg List Price
Property Summary
- 250020 Range Road 32 Rural Rocky View County AB is a Single Family for sale in Rural Rocky View County, AB, T3Z 1H1. It is listed for $1,690,000 and features 4 beds, 4 baths, and has approximately 3,600 square feet of living space, and was originally constructed in 1997. The current price per square foot is $469. The average price per square foot for Single Family listings in Rural Rocky View County is $715. The average listing price for Single Family in Rural Rocky View County is $2,075,814. To schedule a showing of MLS#a2247330 at 250020 Range Road 32 in Rural Rocky View County, AB, contact your Walter Saccomani | Real Broker agent at 4039035395.
Similar Listings Nearby

250020 Range Road 32
Rural Rocky View County, AB

