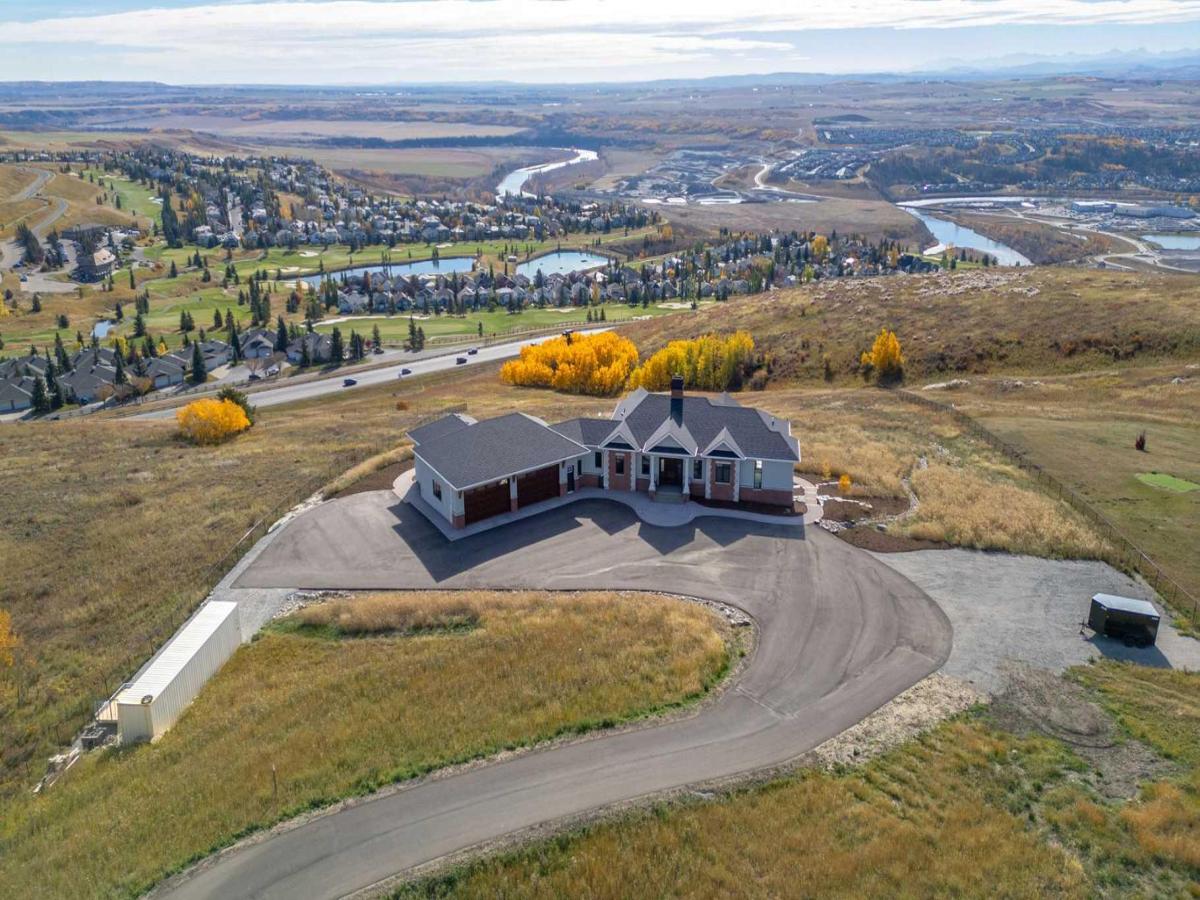Nestled on 11.76 acres of pristine land, this magnificent 4500 SF walk-out bungalow offers breathtaking panoramic views of the mountains, valley, and Town of Cochrane. Meticulously crafted by McKinley Masters, this home seamlessly blends luxury, comfort, and functionality. The entry features a water wall and expansive windows that highlight the stunning views. The open living area includes a sitting room, dining area, and a chef’s kitchen with a timeless scullery and walk-in pantry. The primary bedroom offers spectacular views, a 4-piece ensuite with a dry sauna and laundry facilities, plus a large walk-in closet. The main level also includes a 2-piece bath, elevator, and large mudroom leading to a 4-car (66 x 30) garage with epoxy flooring, dog wash, side attached single garage and elevator access. The lower level has 2 bedrooms, a 4-piece bath, a 3-piece ensuite, a media room, a private office, and a studio opening onto a covered and screened patio with a fire pit. Outdoor features include a front gate with a paved drive, fully fenced property, and stunning landscaping. Additional amenities are a powered C-Can for extra storage, and utilities serviced to the west side of the home. Call today to view.
Property Details
Price:
$5,500,000
MLS #:
A2213658
Status:
Active
Beds:
3
Baths:
4
Type:
Single Family
Subtype:
Detached
Listed Date:
Jul 24, 2025
Finished Sq Ft:
2,473
Lot Size:
512,265 sqft / 11.76 acres (approx)
Year Built:
2023
See this Listing
Schools
Interior
Appliances
Built- In Oven, Central Air Conditioner, Dishwasher, Gas Cooktop, Instant Hot Water, Range Hood, Refrigerator, Tankless Water Heater, Washer/Dryer, Window Coverings, Wine Refrigerator
Basement
Full
Bathrooms Full
3
Bathrooms Half
1
Laundry Features
Lower Level, Main Level, Multiple Locations
Exterior
Exterior Features
Awning(s), BBQ gas line, Fire Pit, Private Entrance, Private Yard
Lot Features
Fruit Trees/Shrub(s), Gentle Sloping, Low Maintenance Landscape, Secluded, Views
Parking Features
Additional Parking, Heated Garage, In Garage Electric Vehicle Charging Station(s), Insulated, Oversized, Quad or More Attached
Parking Total
5
Patio And Porch Features
Awning(s)
Roof
Asphalt Shingle
Sewer
Septic System
Financial
Map
Community
- Address40243 Big Hill Road Rural Rocky View County AB
- CityRural Rocky View County
- CountyRocky View County
- Zip CodeT4X1Z6
Subdivisions in Rural Rocky View County
- Artist View Park W
- Bearspaw_Calg
- Big Hill Springs Est
- Blueridge Estates
- Butte Hills
- Cambridge Park
- Church Ranches
- Conrich Meadows
- Cottage Club at Ghost Lake
- Crocus Ridge Estates
- Cullen Creek Estates
- Elbow Valley
- Elbow Valley West
- Georgian Estates
- Glendale Meadows
- Glenmore Views
- Harmony
- High Point Estates
- Mackenas Estates
- Monterra
- Morgans Rise
- Pinnacle Ridge
- Prairie Royal Estate
- Prince Of Peace Village
- Redwood Meadows
- Serenity Estates
- Sharp Hill
- Silverhorn
- Solace Ridge Estates
- Springbank
- Springbank Links
- Watermark
- Westmeadow Estates
- Windhorse Manor
- Wintergreen
Market Summary
Current real estate data for Single Family in Rural Rocky View County as of Nov 10, 2025
193
Single Family Listed
80
Avg DOM
703
Avg $ / SqFt
$1,957,577
Avg List Price
Property Summary
- 40243 Big Hill Road Rural Rocky View County AB is a Single Family for sale in Rural Rocky View County, AB, T4X1Z6. It is listed for $5,500,000 and features 3 beds, 4 baths, and has approximately 2,473 square feet of living space, and was originally constructed in 2023. The current price per square foot is $2,224. The average price per square foot for Single Family listings in Rural Rocky View County is $703. The average listing price for Single Family in Rural Rocky View County is $1,957,577. To schedule a showing of MLS#a2213658 at 40243 Big Hill Road in Rural Rocky View County, AB, contact your Walter Saccomani | Real Broker agent at 4039035395.
Similar Listings Nearby

40243 Big Hill Road
Rural Rocky View County, AB

