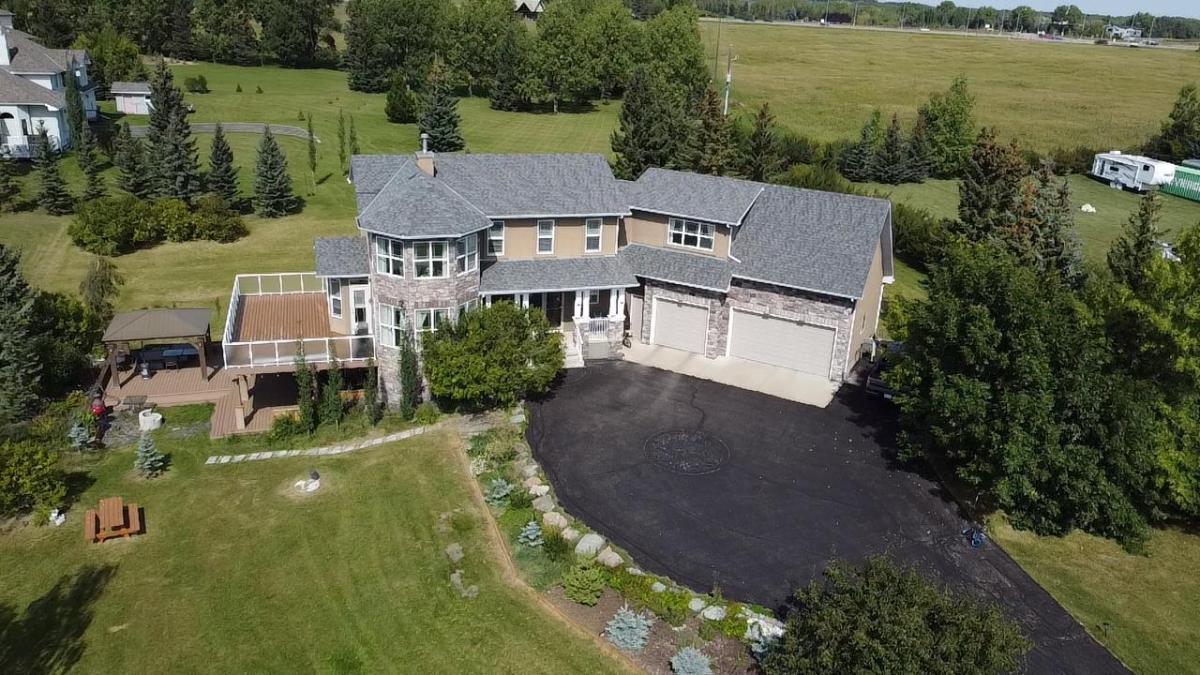$1,595,000
30070 Township Road 254
Rural Rocky View County, AB, T3L 2P7
Walking distance to Bearspaw School, 5 min outside Calgary city limits, grocery, gas, Tim Horton’s and local fine dining restaurant Flores and Pine, welcome to 30070 Township Rd 254! A rare find due to its very close proximity to Bearspaw School, Bearspaw Lifestyle Centre and the upcoming Three Sister’s Centre. This 3,938 sq ft walkout 2-storey home isTURN KEY for your family’s needs. The main floor design successfully encompasses modern aesthetic and family functionality; it includes the dining room next to the kitchen, a 3-way fireplace, a flex room that very easily could be a playroom, an office with French doors for quiet and privacy, a bright modern kitchen, the laundry room equipped with counter space and cabinetry up and down, and a 2pc bathroom. The upper level design speaks to making new family memories with the unique placement of an upper level family room (flex room) with fireplace. The primary bedroom is a peaceful retreat with its MOUNTAIN views, luxurious ensuite with high end finishes and features, and spacious walk-in closet. The fully finished basement walks out to a covered deck area with integrated power and lighting, pergola, and fire pit for 4-season outdoor enjoyment. Recent upgrades include two new furnaces, two hot water heaters, humidifier, and a heat-recovery ventilator, two new toilets (2023), newer washer and dryer, new window coverings throughout, new hood fan (2023), new garage door openers added in 2024. The triple car garage, ample parking on the driveway, and beautiful LOW MAINTENANCE landscaped grounds are perfect for busy households. This residence offers a rare blend of privacy and accessibility.
Property Details
Price:
$1,595,000
MLS #:
A2253783
Status:
Active
Beds:
4
Baths:
4
Type:
Single Family
Subtype:
Detached
Subdivision:
Bearspaw_Calg
Listed Date:
Sep 26, 2025
Finished Sq Ft:
2,761
Lot Size:
87,120 sqft / 2.00 acres (approx)
Year Built:
2001
Schools
Interior
Appliances
Dishwasher, Gas Range, Microwave, Range Hood, Refrigerator, Washer/Dryer
Basement
Full
Bathrooms Full
3
Bathrooms Half
1
Laundry Features
Main Level
Exterior
Exterior Features
Covered Courtyard, Fire Pit
Lot Features
Landscaped, Rectangular Lot, Views
Parking Features
Triple Garage Attached
Patio And Porch Features
Patio, Pergola
Roof
Asphalt Shingle
Sewer
Septic Field, Septic Tank
Financial
Walter Saccomani REALTOR® (403) 903-5395 Real Broker Hello, I’m Walter Saccomani, and I’m a dedicated real estate professional with over 25 years of experience navigating the dynamic Calgary market. My deep local knowledge and keen eye for detail allow me to bring exceptional value to both buyers and sellers across the city. I handle every transaction with the highest level of professionalism and integrity, qualities I take immense pride in. My unique perspective as a former real estate…
More About walterMortgage Calculator
Map
Current real estate data for Single Family in Rural Rocky View County as of Dec 01, 2025
180
Single Family Listed
83
Avg DOM
704
Avg $ / SqFt
$1,988,423
Avg List Price
Community
- Address30070 Township Road 254 Rural Rocky View County AB
- SubdivisionBearspaw_Calg
- CityRural Rocky View County
- CountyRocky View County
- Zip CodeT3L 2P7
Subdivisions in Rural Rocky View County
- Artist View Park W
- Bearspaw_Calg
- Bighill Creek Estates
- Butte Hills
- Cambridge Park
- Church Ranches
- Conrich Meadows
- Cottage Club at Ghost Lake
- Country Lane Estates
- Crocus Ridge Estates
- Elbow Valley
- Elbow Valley West
- Georgian Estates
- Glendale Meadows
- Glenmore Views
- Harmony
- High Point Estates
- Monterra
- Mount Vista Estates
- Pinnacle Ridge
- Prairie Royal Estate
- Prince Of Peace Village
- Redwood Meadows
- Serenity Estates
- Sharp Hill
- Silverhorn
- Springbank
- Springbank Links
- Uplands
- Watermark
- Westmeadow Estates
- Windhorse Manor
- Wintergreen
Similar Listings Nearby
Property Summary
- Located in the Bearspaw_Calg subdivision, 30070 Township Road 254 Rural Rocky View County AB is a Single Family for sale in Rural Rocky View County, AB, T3L 2P7. It is listed for $1,595,000 and features 4 beds, 4 baths, and has approximately 2,761 square feet of living space, and was originally constructed in 2001. The current price per square foot is $578. The average price per square foot for Single Family listings in Rural Rocky View County is $704. The average listing price for Single Family in Rural Rocky View County is $1,988,423. To schedule a showing of MLS#a2253783 at 30070 Township Road 254 in Rural Rocky View County, AB, contact your Harry Z Levy | Real Broker agent at 403-903-5395.

30070 Township Road 254
Rural Rocky View County, AB


