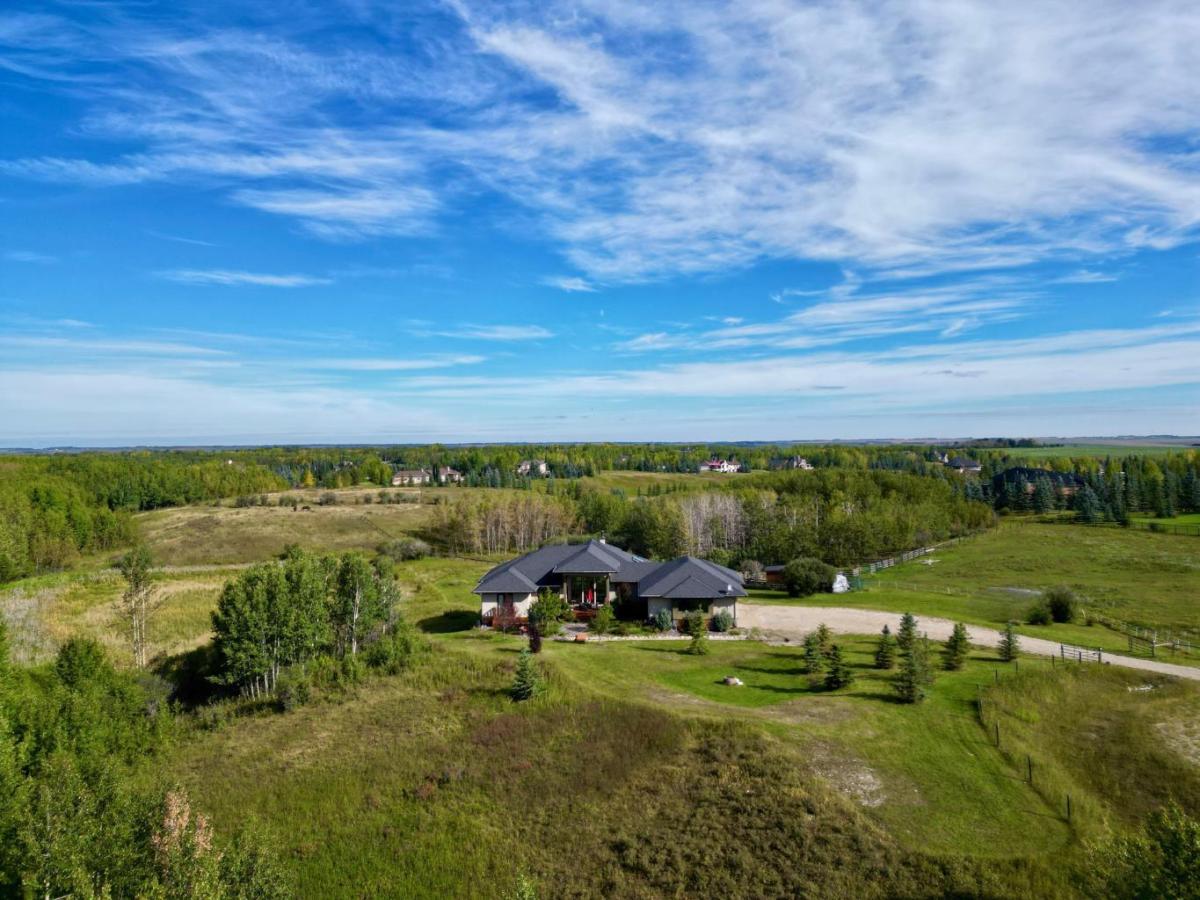$3,499,900
30124 Bunny Hollow Drive
Rural Rocky View County, AB, T3R 1H6
Nestled on a stunning 25.88-acre sub-dividable lot, this incredible acreage offers the ultimate blend of natural beauty and luxurious living. The land is richly adorned with mature trees, rolling hills, and serene ponds, creating a peaceful haven that is perfect for equestrian enthusiasts, complete with multiple horse shelters and fenced pastures. As you step into the main entrance, you''re welcomed by an open-concept design that flows effortlessly into the heart of the home. The grandeur of the space is amplified by soaring 9-foot ceilings and expansive floor-to-ceiling triple glazed windows, allowing natural light to flood the main living area. At the heart of the home, the gourmet kitchen is a chef''s dream, boasting custom cabinetry, a striking central island, and top-tier appliances, including a Sub-Zero refrigerator and a Wolf gas stove. Ideal for both intimate dinners and grand entertaining, the kitchen opens to a formal dining area that extends to a large back deck, offering breathtaking views of the property''s rolling landscape. Just off the kitchen, the spacious living room invites you to relax in front of a sleek, ultra-modern wood-burning stove, capable of heating the entire home if desired. The room’s 11-foot ceilings &' floor-to-ceiling windows continue the theme of bringing the outdoors in, framing picturesque views of the estate. The main floor also features the primary bedroom, a peaceful retreat with direct access to a private balcony where you can enjoy your morning coffee while taking in the tranquil surroundings. This thoughtfully designed room includes a generous walk-in closet and a luxurious 5-piece ensuite. A second bedroom on the main level offers large windows, a 4-piece ensuite and access to very private space on the back deck. The newly updated lower level of the home offers even more space for family and friends, with a spacious family room, three additional bedrooms and a brand new 3pc bathroom. Additionally, two of these bedrooms are connected by a newly finished Jack and Jill bathroom, offering convenience and versatility. The walkout lower level opens directly onto the property, presenting an ideal opportunity to create an additional outdoor living space, such as a patio that capitalizes on the estate’s stunning views. Rounding out the home is an oversized triple garage with heated floors, which connects to a large mudroom and laundry room on the main level, providing ample storage and practicality. This high efficiency property features in-floor heating throughout the bathrooms and selected spaced in the home and offers an exceptional lifestyle opportunity, with endless potential for those seeking a serene retreat with the conveniences of modern luxury just minutes from Calgary.
Property Details
Price:
$3,499,900
MLS #:
A2221514
Status:
Active
Beds:
5
Baths:
5
Type:
Single Family
Subtype:
Detached
Subdivision:
Bearspaw_Calg
Listed Date:
May 15, 2025
Finished Sq Ft:
2,358
Lot Size:
1,127,332 sqft / 25.88 acres (approx)
Year Built:
2018
Schools
Interior
Appliances
Dishwasher, Double Oven, Dryer, Garage Control(s), Gas Cooktop, Refrigerator, Washer
Basement
Finished, Full
Bathrooms Full
4
Bathrooms Half
1
Laundry Features
Laundry Room, Main Level, Sink
Exterior
Exterior Features
Balcony, Private Entrance, Private Yard
Lot Features
Backs on to Park/Green Space, Cul- De- Sac, Gentle Sloping, Greenbelt, Lawn, Many Trees, No Neighbours Behind, Pasture, Rectangular Lot, See Remarks, Wooded, Yard Drainage
Parking Features
Triple Garage Attached
Patio And Porch Features
Balcony(s), Covered, Front Porch, Patio, Porch
Roof
Asphalt Shingle
Sewer
Septic Field, Septic Tank
Financial
Walter Saccomani REALTOR® (403) 903-5395 Real Broker Hello, I’m Walter Saccomani, and I’m a dedicated real estate professional with over 25 years of experience navigating the dynamic Calgary market. My deep local knowledge and keen eye for detail allow me to bring exceptional value to both buyers and sellers across the city. I handle every transaction with the highest level of professionalism and integrity, qualities I take immense pride in. My unique perspective as a former real estate…
More About walterMortgage Calculator
Map
Current real estate data for Single Family in Rural Rocky View County as of Dec 01, 2025
180
Single Family Listed
83
Avg DOM
704
Avg $ / SqFt
$1,988,423
Avg List Price
Community
- Address30124 Bunny Hollow Drive Rural Rocky View County AB
- SubdivisionBearspaw_Calg
- CityRural Rocky View County
- CountyRocky View County
- Zip CodeT3R 1H6
Subdivisions in Rural Rocky View County
- Artist View Park W
- Bearspaw_Calg
- Bighill Creek Estates
- Butte Hills
- Cambridge Park
- Church Ranches
- Conrich Meadows
- Cottage Club at Ghost Lake
- Country Lane Estates
- Crocus Ridge Estates
- Elbow Valley
- Elbow Valley West
- Georgian Estates
- Glendale Meadows
- Glenmore Views
- Harmony
- High Point Estates
- Monterra
- Mount Vista Estates
- Pinnacle Ridge
- Prairie Royal Estate
- Prince Of Peace Village
- Redwood Meadows
- Serenity Estates
- Sharp Hill
- Silverhorn
- Springbank
- Springbank Links
- Uplands
- Watermark
- Westmeadow Estates
- Windhorse Manor
- Wintergreen
Similar Listings Nearby
Property Summary
- Located in the Bearspaw_Calg subdivision, 30124 Bunny Hollow Drive Rural Rocky View County AB is a Single Family for sale in Rural Rocky View County, AB, T3R 1H6. It is listed for $3,499,900 and features 5 beds, 5 baths, and has approximately 2,358 square feet of living space, and was originally constructed in 2018. The current price per square foot is $1,484. The average price per square foot for Single Family listings in Rural Rocky View County is $704. The average listing price for Single Family in Rural Rocky View County is $1,988,423. To schedule a showing of MLS#a2221514 at 30124 Bunny Hollow Drive in Rural Rocky View County, AB, contact your Harry Z Levy | Real Broker agent at 403-903-5395.

30124 Bunny Hollow Drive
Rural Rocky View County, AB


