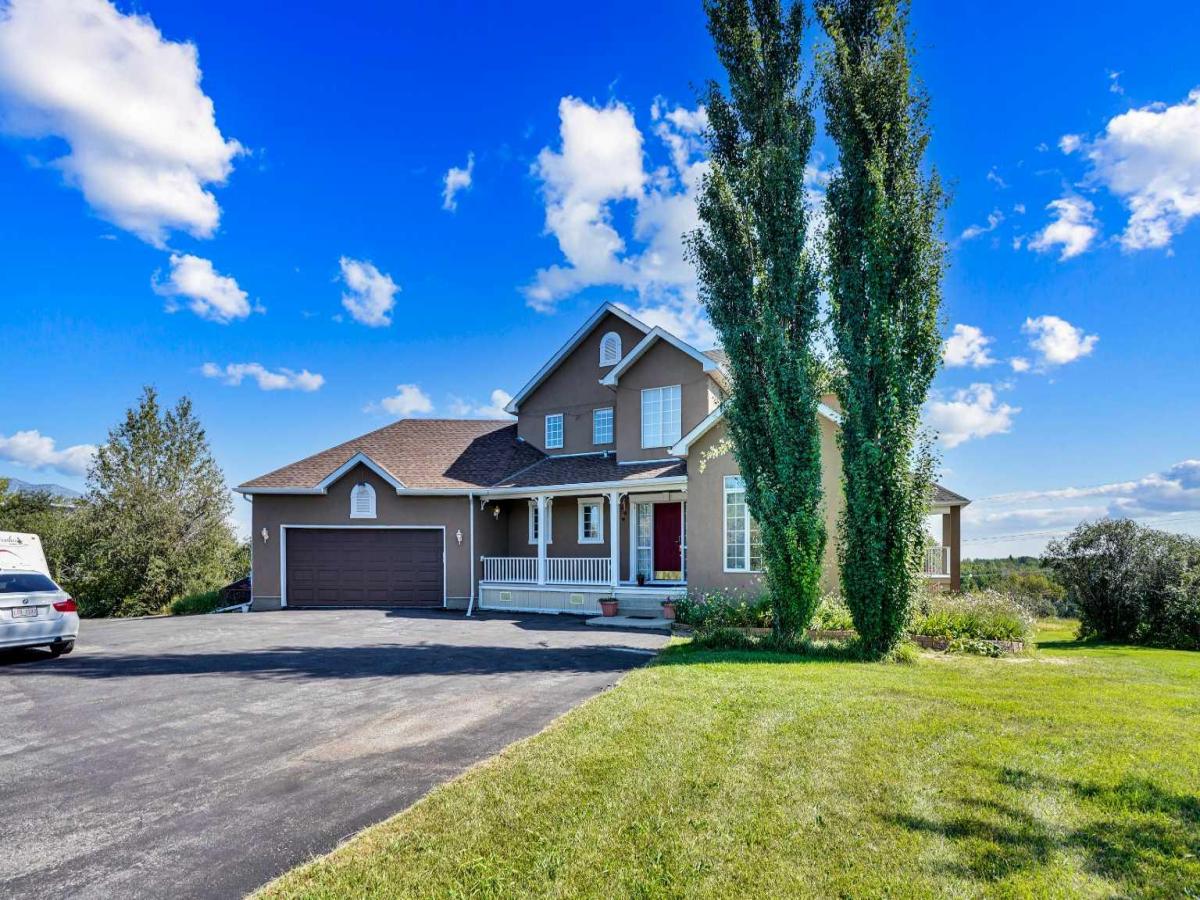Great location acreage, close to all living facilities, Rocky ridge YMCA, COSTCO, WALMART, HOME DEPOT, PRIVATE SCHOOLS, ETC. !!!!!!!!!!!!! the elegant, comfort &' tranquility of slow-paced country living, plus all community amenities &' vitality of downtown Calgary – you truly can have it all in Church Ranches, an acreage community situated just 30 minutes northwest of the Calgary downtown core with lakes. This home rests on 2.13 acres of sun drenched, treed countryside, boasting stunning eastward views from both the partially covered back deck &' the master bedroom. One step inside &' the allure of this home swells, greeting you from the main entryway with vaulted ceilings, gleaming hardwood floors &' a focal point staircase curling upwards to the 2nd floor. Towards the rear of the house, the family room, kitchen, &' dining nook take full advantage of sprawling eastward facing windows. The upper floor accommodates two large bedrooms in addition to a massive master with a large 5-piece ensuite, finished with double sinks, soaker tub &' separate shower. The cherry on top is a bright walkout basement with 9’ ceilings, rec room, 4th bedroom, den, full bathroom &' storage.
Drive west from 144 Avenue, to township road 260, turn left to range road 25, you are at your home. call your favorite realtor to take a look of your future home!!!!!!!!
Drive west from 144 Avenue, to township road 260, turn left to range road 25, you are at your home. call your favorite realtor to take a look of your future home!!!!!!!!
Property Details
Price:
$1,325,000
MLS #:
A2253544
Status:
Pending
Beds:
4
Baths:
4
Type:
Single Family
Subtype:
Detached
Subdivision:
Church Ranches
Listed Date:
Sep 3, 2025
Finished Sq Ft:
2,430
Lot Size:
92,782 sqft / 2.13 acres (approx)
Year Built:
1995
See this Listing
Schools
Interior
Appliances
Dishwasher, Dryer, Gas Stove, Microwave Hood Fan, Refrigerator, Washer
Basement
Finished, Full, Walk- Out To Grade
Bathrooms Full
3
Bathrooms Half
1
Laundry Features
Laundry Room
Exterior
Exterior Features
Balcony, Barbecue, Fire Pit, Private Yard
Lot Features
Back Yard, Cul- De- Sac, Front Yard, Garden
Parking Features
Double Garage Attached
Patio And Porch Features
Deck
Roof
Asphalt Shingle
Sewer
Septic System
Financial
Map
Community
- Address39 lone pine Crescent Rural Rocky View County AB
- SubdivisionChurch Ranches
- CityRural Rocky View County
- CountyRocky View County
- Zip CodeT3B 1B9
Subdivisions in Rural Rocky View County
- Artist View Park W
- Bearspaw_Calg
- Big Hill Springs Est
- Bighill Creek Estates
- Blueridge Estates
- Butte Hills
- Cambridge Park
- Church Ranches
- Conrich Meadows
- Cottage Club at Ghost Lake
- Crocus Ridge Estates
- Cullen Creek Estates
- Elbow Valley
- Elbow Valley West
- Georgian Estates
- Glendale Meadows
- Glenmore Views
- Harmony
- High Point Estates
- Mackenas Estates
- Monterra
- Morgans Rise
- Pinnacle Ridge
- Prairie Royal Estate
- Prince Of Peace Village
- Redwood Meadows
- Serenity Estates
- Sharp Hill
- Solace Ridge Estates
- Springbank
- Springbank Links
- Watermark
- Windhorse Manor
- Wintergreen
Market Summary
Current real estate data for Single Family in Rural Rocky View County as of Oct 25, 2025
208
Single Family Listed
79
Avg DOM
717
Avg $ / SqFt
$2,060,135
Avg List Price
Property Summary
- Located in the Church Ranches subdivision, 39 lone pine Crescent Rural Rocky View County AB is a Single Family for sale in Rural Rocky View County, AB, T3B 1B9. It is listed for $1,325,000 and features 4 beds, 4 baths, and has approximately 2,430 square feet of living space, and was originally constructed in 1995. The current price per square foot is $545. The average price per square foot for Single Family listings in Rural Rocky View County is $717. The average listing price for Single Family in Rural Rocky View County is $2,060,135. To schedule a showing of MLS#a2253544 at 39 lone pine Crescent in Rural Rocky View County, AB, contact your Walter Saccomani | Real Broker agent at 4039035395.
Similar Listings Nearby

39 lone pine Crescent
Rural Rocky View County, AB

