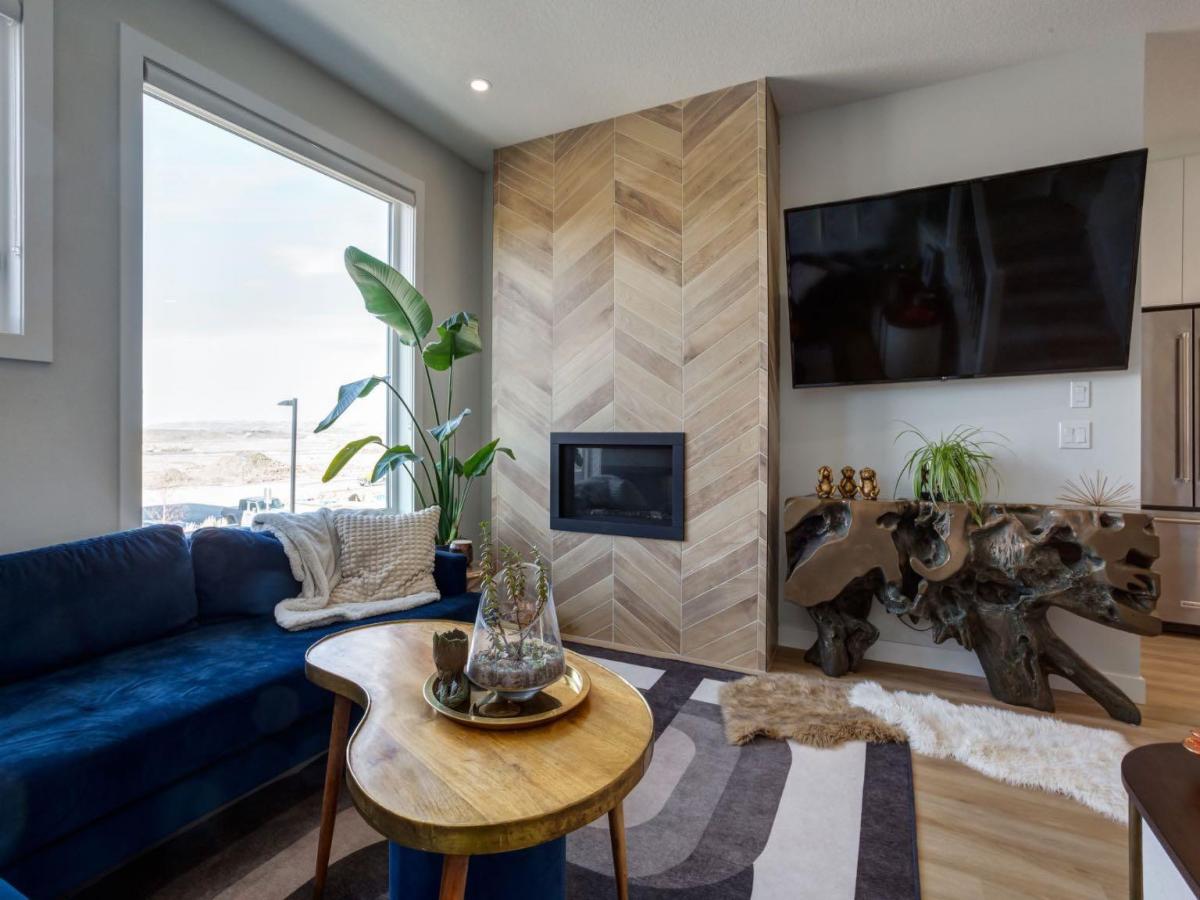CHECK OUT NEW PRICE!!! Don’t wait months to build! This stunning townhome is built by Streetside in the amazing new community of Harmony, and is practically brand new! Being just a short drive west of Calgary, the location is perfect for those who want the rural feel with city amenities!. Featuring two bedrooms and three bathrooms, this pristine townhouse has everything you are looking for! Walking in on the main level you are greeted by a cute flex space and separate foyer, plus storage room and closet. Up the stairs to your main level is a bright and open floor plan where your living room blends seamlessly into your kitchen and onto the dining room, perfect for entertaining. Your kitchen features stainless steel appliances, quartz countertops and gas cooktop. Off of the kitchen is a unique coffee station room and walk in pantry. Walk over and enjoy your morning coffee on the balcony just off the dining room. The main floor is completed by a 2 piece bathroom and upgraded gas fireplace in the living room. Headed to the upper level, you will find two large bedrooms, each with their own ensuite. The primary retreat features a 5 piece bathroom with attached large walk-in closet and separate water closet, while the second bedroom boasts a 4 piece bathroom and walk in closet. The upper level is completed by a nice sized laundry and storage room. This unit comes complete with an attached 2 car garage. Harmony residents can spend the summers at the beach and nearby lake, and easy access in the winters to the mountains! With heaps of remaining new home warranty, a brand new growing community, this home is a must see! Don’t hesitate and contact your realtor to book a showing today! It may not last too long……
Property Details
Price:
$589,700
MLS #:
A2253788
Status:
Active
Beds:
2
Baths:
3
Type:
Single Family
Subtype:
Row/Townhouse
Subdivision:
Harmony
Listed Date:
Sep 4, 2025
Finished Sq Ft:
1,851
Lot Size:
1,306 sqft / 0.03 acres (approx)
Year Built:
2023
See this Listing
Schools
Interior
Appliances
Dishwasher, Dryer, Electric Range, Garage Control(s), Microwave, Range Hood, Refrigerator, Washer, Window Coverings
Basement
None
Bathrooms Full
2
Bathrooms Half
1
Laundry Features
Upper Level
Pets Allowed
Restrictions, Yes
Exterior
Exterior Features
Balcony
Lot Features
See Remarks
Parking Features
Double Garage Attached
Parking Total
2
Patio And Porch Features
Balcony(s)
Roof
Asphalt Shingle
Sewer
Other
Financial
Map
Community
- Address107 Sweet Clover Link Rural Rocky View County AB
- SubdivisionHarmony
- CityRural Rocky View County
- CountyRocky View County
- Zip CodeT3Z 0G9
Subdivisions in Rural Rocky View County
- Artist View Park W
- Bearspaw_Calg
- Big Hill Springs Est
- Bighill Creek Estates
- Blueridge Estates
- Butte Hills
- Cambridge Park
- Church Ranches
- Conrich Meadows
- Cottage Club at Ghost Lake
- Crocus Ridge Estates
- Cullen Creek Estates
- Elbow Valley
- Elbow Valley West
- Georgian Estates
- Glendale Meadows
- Glenmore Views
- Harmony
- High Point Estates
- Mackenas Estates
- Monterra
- Morgans Rise
- Pinnacle Ridge
- Prairie Royal Estate
- Prince Of Peace Village
- Redwood Meadows
- Serenity Estates
- Sharp Hill
- Solace Ridge Estates
- Springbank
- Springbank Links
- Watermark
- Windhorse Manor
- Wintergreen
Market Summary
Current real estate data for Single Family in Rural Rocky View County as of Oct 27, 2025
206
Single Family Listed
80
Avg DOM
716
Avg $ / SqFt
$2,036,525
Avg List Price
Property Summary
- Located in the Harmony subdivision, 107 Sweet Clover Link Rural Rocky View County AB is a Single Family for sale in Rural Rocky View County, AB, T3Z 0G9. It is listed for $589,700 and features 2 beds, 3 baths, and has approximately 1,851 square feet of living space, and was originally constructed in 2023. The current price per square foot is $319. The average price per square foot for Single Family listings in Rural Rocky View County is $716. The average listing price for Single Family in Rural Rocky View County is $2,036,525. To schedule a showing of MLS#a2253788 at 107 Sweet Clover Link in Rural Rocky View County, AB, contact your Walter Saccomani | Real Broker agent at 4039035395.
Similar Listings Nearby

107 Sweet Clover Link
Rural Rocky View County, AB

