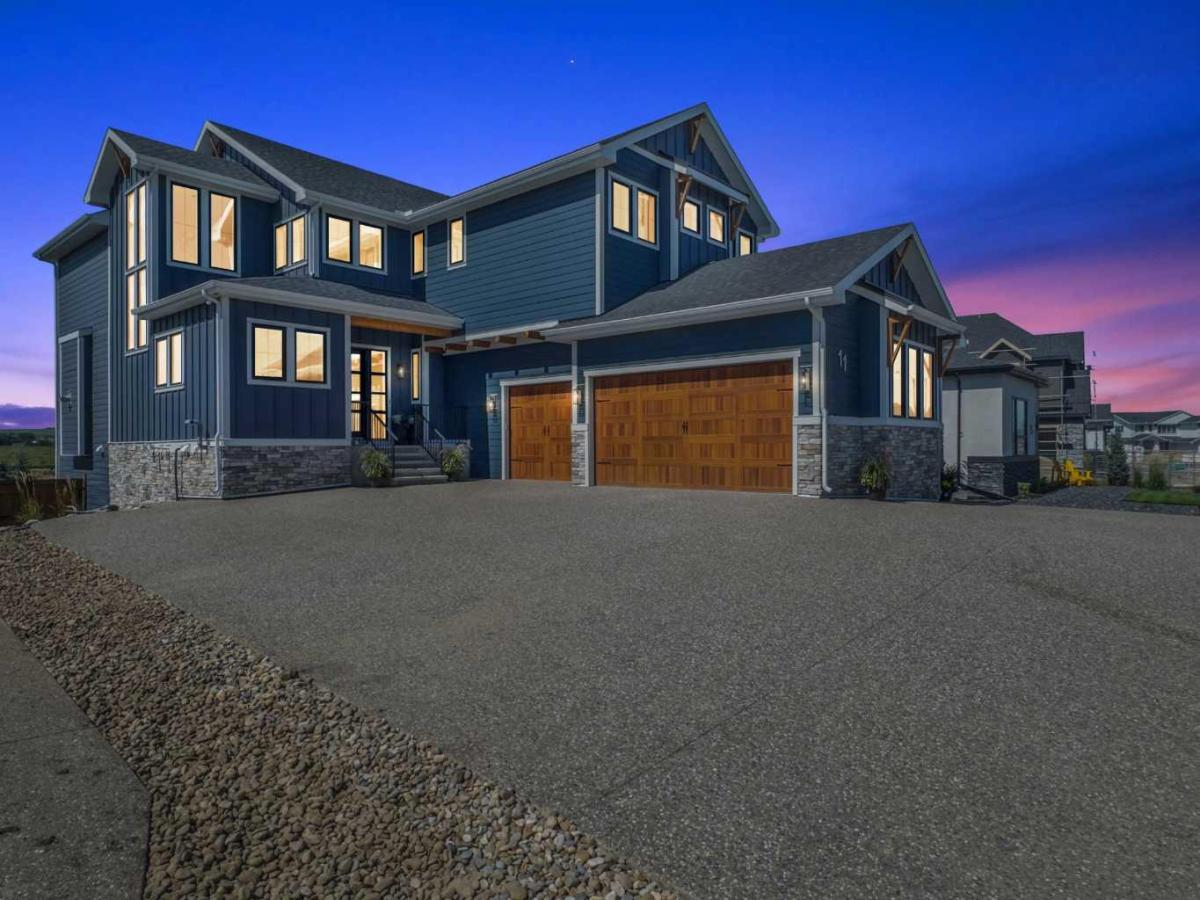$1,775,000
11 Chokecherry Ridge
Rural Rocky View County, AB, T3Z 0G2
Located in Harmony – the lake and world-class golf "community of the year" winner 8 times! As you step into this executive estate home, you are greeted by 10 ft. ceilings and a vast, open-concept space that seamlessly blends the private office, great room, dining area and gourmet kitchen. Floor-to-ceiling windows frame breathtaking mountain views, filling the space with natural light and creating a serene, airy atmosphere. It’s the perfect setting for both relaxing and entertaining! The full-height feature fireplace with its custom mantle, plus adjacent floating shelves…is the focal point of the massive great room. The dining room is adorned with a built-in "ultra fashionable" custom buffet / serving station, something you will not see in any other home! A chef’s delight…the gourmet kitchen has been so meticulously crafted, with its full-height cabinetry, the high-end Miele appliance package (*10 year extended warranty May 2023), to the oversized island with its **titanium granite countertop with leathered finish!!…plus quartz counters. Easy access to the full-width view deck from both the dining and kitchen areas. The most spectacular "butler’s pantry" awaits your thrill, located just adjacent to the kitchen! Enjoy the Miele touch-screen coffee machine. A mud-room to fit any sized family leads directly into the triple car garage. Ascend to the upper level with 9 ft. ceilings and never-ending views….a sumptuous master retreat awaits you with its spa-like ensuite bath – including an oversized soaker tear-drop tub, a steam shower, plus custom California Closets! Three additional bedrooms, plus a second office area….could be 5th upper bedroom….or bonus room, plus laundry complete the upper level. The walkout offers heated floors throughout, a large recreation area/family room, a 5th bedroom and 3rd full bathroom, plus a private games area (*could be 6th bedroom)! The double doors lead to the patio area with hot tub access, plus fully landscaped yard that is fenced and includes a fire pit / patio. Other features and upgrades are the Kenitico K5 RO system with mineral plus and softener, Sonos AMP and 8" speaker system, API Alarm system with motion sensors, 4KUHD camera system wrapping the exterior, with hardwired feed to master bedroom, 2 A/C units, 2 furnaces, custom curved 8 car driveway, triple pane windows with additional sun protective glazing, custom extended sq. ft. for upper bedrooms, 2 phantom screens on main level & rear french doors, custom exposed beams in dining/kitchen areas. Engage your every sense when you step into this breathtaking masterpiece!
Property Details
Price:
$1,775,000
MLS #:
A2248991
Status:
Active
Beds:
6
Baths:
4
Type:
Single Family
Subtype:
Detached
Subdivision:
Harmony
Listed Date:
Aug 16, 2025
Finished Sq Ft:
3,634
Lot Size:
8,276 sqft / 0.19 acres (approx)
Year Built:
2023
Schools
Interior
Appliances
Built- In Gas Range, Built- In Oven, Central Air Conditioner, Dishwasher, Dryer, Garage Control(s), Microwave, Range Hood, Refrigerator, See Remarks, Washer, Window Coverings
Basement
Full
Bathrooms Full
3
Bathrooms Half
1
Laundry Features
Laundry Room, Upper Level
Exterior
Exterior Features
Fire Pit
Lot Features
Back Yard, Backs on to Park/Green Space, Cul- De- Sac, Dog Run Fenced In, Greenbelt, Landscaped, No Neighbours Behind, Rectangular Lot, See Remarks, Views
Parking Features
Triple Garage Attached
Parking Total
8
Patio And Porch Features
Deck, Patio, Porch, See Remarks
Roof
Asphalt Shingle
Sewer
Public Sewer
Financial
Walter Saccomani REALTOR® (403) 903-5395 Real Broker Hello, I’m Walter Saccomani, and I’m a dedicated real estate professional with over 25 years of experience navigating the dynamic Calgary market. My deep local knowledge and keen eye for detail allow me to bring exceptional value to both buyers and sellers across the city. I handle every transaction with the highest level of professionalism and integrity, qualities I take immense pride in. My unique perspective as a former real estate…
More About walterMortgage Calculator
Map
Current real estate data for Single Family in Rural Rocky View County as of Dec 01, 2025
180
Single Family Listed
83
Avg DOM
704
Avg $ / SqFt
$1,988,423
Avg List Price
Community
- Address11 Chokecherry Ridge Rural Rocky View County AB
- SubdivisionHarmony
- CityRural Rocky View County
- CountyRocky View County
- Zip CodeT3Z 0G2
Subdivisions in Rural Rocky View County
- Artist View Park W
- Bearspaw_Calg
- Bighill Creek Estates
- Butte Hills
- Cambridge Park
- Church Ranches
- Conrich Meadows
- Cottage Club at Ghost Lake
- Country Lane Estates
- Crocus Ridge Estates
- Elbow Valley
- Elbow Valley West
- Georgian Estates
- Glendale Meadows
- Glenmore Views
- Harmony
- High Point Estates
- Monterra
- Mount Vista Estates
- Pinnacle Ridge
- Prairie Royal Estate
- Prince Of Peace Village
- Redwood Meadows
- Serenity Estates
- Sharp Hill
- Silverhorn
- Springbank
- Springbank Links
- Uplands
- Watermark
- Westmeadow Estates
- Windhorse Manor
- Wintergreen
Similar Listings Nearby
Property Summary
- Located in the Harmony subdivision, 11 Chokecherry Ridge Rural Rocky View County AB is a Single Family for sale in Rural Rocky View County, AB, T3Z 0G2. It is listed for $1,775,000 and features 6 beds, 4 baths, and has approximately 3,634 square feet of living space, and was originally constructed in 2023. The current price per square foot is $488. The average price per square foot for Single Family listings in Rural Rocky View County is $704. The average listing price for Single Family in Rural Rocky View County is $1,988,423. To schedule a showing of MLS#a2248991 at 11 Chokecherry Ridge in Rural Rocky View County, AB, contact your Harry Z Levy | Real Broker agent at 403-903-5395.

11 Chokecherry Ridge
Rural Rocky View County, AB


