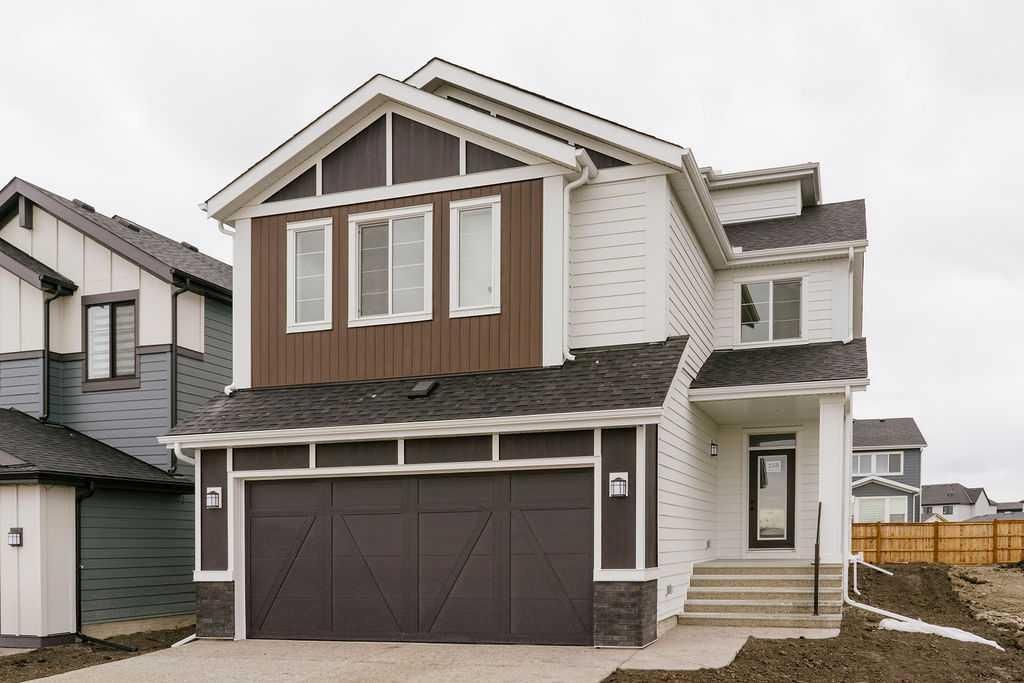Elevate Your Living in the award-winning community of Harmony with this spectacular, brand new 2,800 sq ft luxury home by Daytona Homes. Perfectly positioned on what promises to become the most prestigious street in Harmony—just steps from the lake and facing future multi-million-dollar estate homes—this architectural masterpiece delivers a lifestyle of sophistication, comfort, and modern elegance.
Designed to impress and built to the highest standards, this residence features a rare and valuable full-service elevator ($75K upgrade) offering seamless access from the basement to the third-story loft—ideal for multi-generational living, guests, or simply indulging in the convenience of vertical luxury.
Step inside and be welcomed by a grand foyer and open-concept main floor flooded with natural light. The spacious great room centers around a sleek fireplace, perfect for cozy evenings or upscale entertaining. The gourmet kitchen offers premium finishes, expansive cabinetry, and a layout that blends function with timeless design.
The upper levels are a sanctuary of tranquility, highlighted by a third-floor loft—a unique flex space that could serve as a media lounge, private office, or luxurious retreat with views of the upscale neighborhood. The bedrooms are generously sized, and the primary suite is a serene escape with spa-inspired ensuite and walk-in closet.
Harmony is celebrated for its unmatched lifestyle offerings including a lake, golf course, Nordic spa, pathways, and planned village centre. This home places you in the heart of it all, on a street destined to become the pinnacle of prestige.
Move in, take the elevator to the top, and discover a whole new level of living—because in Harmony, you don’t just find a home, you elevate your living.
Designed to impress and built to the highest standards, this residence features a rare and valuable full-service elevator ($75K upgrade) offering seamless access from the basement to the third-story loft—ideal for multi-generational living, guests, or simply indulging in the convenience of vertical luxury.
Step inside and be welcomed by a grand foyer and open-concept main floor flooded with natural light. The spacious great room centers around a sleek fireplace, perfect for cozy evenings or upscale entertaining. The gourmet kitchen offers premium finishes, expansive cabinetry, and a layout that blends function with timeless design.
The upper levels are a sanctuary of tranquility, highlighted by a third-floor loft—a unique flex space that could serve as a media lounge, private office, or luxurious retreat with views of the upscale neighborhood. The bedrooms are generously sized, and the primary suite is a serene escape with spa-inspired ensuite and walk-in closet.
Harmony is celebrated for its unmatched lifestyle offerings including a lake, golf course, Nordic spa, pathways, and planned village centre. This home places you in the heart of it all, on a street destined to become the pinnacle of prestige.
Move in, take the elevator to the top, and discover a whole new level of living—because in Harmony, you don’t just find a home, you elevate your living.
Property Details
Price:
$949,900
MLS #:
A2243226
Status:
Active
Beds:
3
Baths:
3
Type:
Single Family
Subtype:
Detached
Subdivision:
Harmony
Listed Date:
Jul 25, 2025
Finished Sq Ft:
2,816
Lot Size:
5,543 sqft / 0.13 acres (approx)
Year Built:
2025
See this Listing
Schools
Interior
Appliances
Dishwasher, Microwave Hood Fan, Refrigerator, Stove(s)
Basement
Full
Bathrooms Full
2
Bathrooms Half
1
Laundry Features
Laundry Room, Upper Level
Exterior
Exterior Features
Balcony
Lot Features
Interior Lot
Parking Features
Double Garage Attached
Parking Total
4
Patio And Porch Features
Balcony(s), Rear Porch, See Remarks
Roof
Asphalt Shingle
Sewer
Public Sewer
Financial
Map
Community
- Address155 Perch Bend Rural Rocky View County AB
- SubdivisionHarmony
- CityRural Rocky View County
- CountyRocky View County
- Zip CodeT3Z 0J8
Subdivisions in Rural Rocky View County
- Artist View Park W
- Bearspaw_Calg
- Bighill Creek Estates
- Butte Hills
- Cambridge Park
- Church Ranches
- Conrich Meadows
- Cottage Club at Ghost Lake
- Country Lane Estates
- Crocus Ridge Estates
- Elbow Valley
- Elbow Valley West
- Georgian Estates
- Glendale Meadows
- Glenmore Views
- Harmony
- High Point Estates
- Monterra
- Mount Vista Estates
- Pinnacle Ridge
- Prairie Royal Estate
- Prince Of Peace Village
- Redwood Meadows
- Serenity Estates
- Sharp Hill
- Silverhorn
- Springbank
- Springbank Links
- Uplands
- Watermark
- Westmeadow Estates
- Windhorse Manor
- Wintergreen
Market Summary
Current real estate data for Single Family in Rural Rocky View County as of Dec 21, 2025
132
Single Family Listed
90
Avg DOM
693
Avg $ / SqFt
$1,846,732
Avg List Price
Property Summary
- Located in the Harmony subdivision, 155 Perch Bend Rural Rocky View County AB is a Single Family for sale in Rural Rocky View County, AB, T3Z 0J8. It is listed for $949,900 and features 3 beds, 3 baths, and has approximately 2,816 square feet of living space, and was originally constructed in 2025. The current price per square foot is $337. The average price per square foot for Single Family listings in Rural Rocky View County is $693. The average listing price for Single Family in Rural Rocky View County is $1,846,732. To schedule a showing of MLS#a2243226 at 155 Perch Bend in Rural Rocky View County, AB, contact your Harry Z Levy | Real Broker agent at 403-681-5389.
Similar Listings Nearby

155 Perch Bend
Rural Rocky View County, AB

