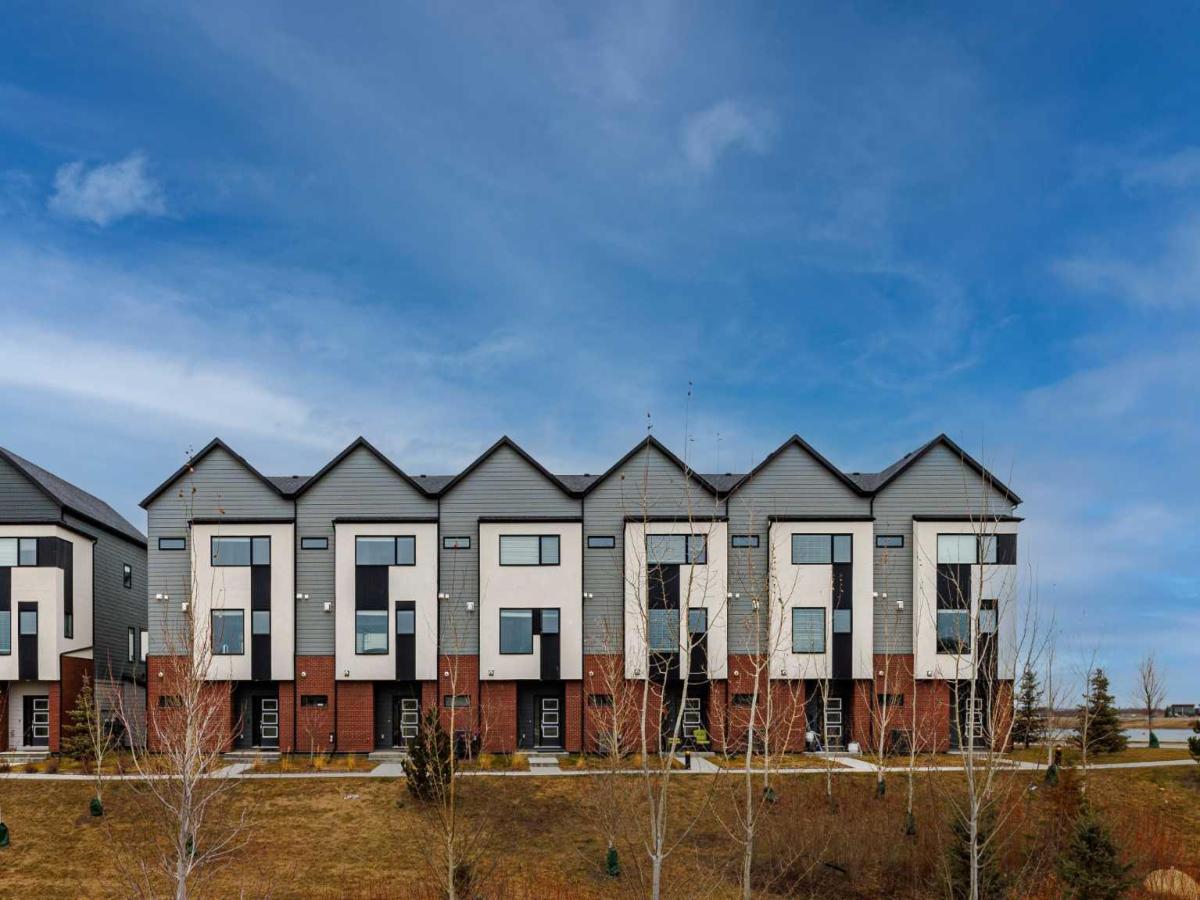$575,000
213 Alpine Rush View
Rural Rocky View County, AB, T3Z 0E7
Welcome to this exquisite townhome that epitomizes the perfect blend of luxury, functionality, and natural beauty. Nestled in Harmony—an award-winning community that has proudly earned “Community of the Year – Calgary Region” eight times—this residence stands out with a plethora of upgrades, meticulous maintenance, and thoughtful design. Harmony offers an unmatched lifestyle, combining lake and golf living, walkable amenities, and stunning mountain views. As a resident, you’ll enjoy social membership at the renowned Mickelson National Golf Club, giving you access to world-class golfing right in your backyard. Families will appreciate the proximity to sought-after schools including Springbank Middle School, Springbank Community High School, and the prestigious Edge School for athletes and academics. As you step inside, you are greeted by a spacious den off the front entrance, just steps from the oversized double-car garage featuring a forward-thinking 40-amp EV connection, a true testament to modern living. Ascending to the main level, the kitchen immediately captivates with its elegant finishes—quartz countertops, a large island with breakfast bar seating, ceiling-height white cabinetry, and upgraded stainless steel appliances including a gas range for the culinary enthusiast. A massive pantry with extensive shelving ensures optimal organization. Adjacent to the kitchen is a charming eating nook with access to the front deck, where you can enjoy peaceful lake views. The sunlit living room offers a bright and inviting atmosphere, with panoramic mountain vistas framed by large windows, and a stylish fireplace with custom tile surround adding warmth and sophistication. The upper level showcases the primary suite, complete with a custom California Closet system and a spa-like ensuite featuring in-floor heating, a private water closet, standalone shower, and dual vanity. An upgraded laundry area with quartz countertop, additional shelving, and a large linen closet adds convenience. Two additional generously sized bedrooms and a 4-piece bathroom complete this floor. Outside of the home, Harmony’s amenities enrich everyday living—a 5-minute drive to Calaway Park, and the upcoming Bingham Crossing development with a future Costco and numerous shops and services. Residents also enjoy walking access to the community lake, miles of pathways, and future commercial amenities including the Nordic Spa.
This townhome goes beyond ordinary, delivering a lock-and-leave lifestyle with maintenance-free living—no snow shoveling or yard work required—and four parking spots between the garage and driveway. With air conditioning, thoughtful upgrades, breathtaking surroundings, and pride of ownership throughout, this home offers not just a residence, but a lifestyle of elegance and harmony.
This townhome goes beyond ordinary, delivering a lock-and-leave lifestyle with maintenance-free living—no snow shoveling or yard work required—and four parking spots between the garage and driveway. With air conditioning, thoughtful upgrades, breathtaking surroundings, and pride of ownership throughout, this home offers not just a residence, but a lifestyle of elegance and harmony.
Property Details
Price:
$575,000
MLS #:
A2262781
Status:
Active
Beds:
3
Baths:
3
Type:
Single Family
Subtype:
Row/Townhouse
Subdivision:
Harmony
Listed Date:
Oct 8, 2025
Finished Sq Ft:
1,703
Lot Size:
1,306 sqft / 0.03 acres (approx)
Year Built:
2021
Schools
Interior
Appliances
Central Air Conditioner, Dishwasher, Dryer, Gas Stove, Microwave, Range Hood, Refrigerator, Washer
Basement
None
Bathrooms Full
2
Bathrooms Half
1
Laundry Features
Upper Level
Pets Allowed
Call
Exterior
Exterior Features
Other
Lot Features
Backs on to Park/Green Space, Few Trees, Low Maintenance Landscape
Parking Features
Double Garage Attached
Parking Total
4
Patio And Porch Features
Deck
Roof
Asphalt Shingle
Sewer
Public Sewer
Financial
Walter Saccomani REALTOR® (403) 903-5395 Real Broker Hello, I’m Walter Saccomani, and I’m a dedicated real estate professional with over 25 years of experience navigating the dynamic Calgary market. My deep local knowledge and keen eye for detail allow me to bring exceptional value to both buyers and sellers across the city. I handle every transaction with the highest level of professionalism and integrity, qualities I take immense pride in. My unique perspective as a former real estate…
More About walterMortgage Calculator
Map
Current real estate data for Single Family in Rural Rocky View County as of Dec 01, 2025
180
Single Family Listed
83
Avg DOM
704
Avg $ / SqFt
$1,988,423
Avg List Price
Community
- Address213 Alpine Rush View Rural Rocky View County AB
- SubdivisionHarmony
- CityRural Rocky View County
- CountyRocky View County
- Zip CodeT3Z 0E7
Subdivisions in Rural Rocky View County
- Artist View Park W
- Bearspaw_Calg
- Bighill Creek Estates
- Butte Hills
- Cambridge Park
- Church Ranches
- Conrich Meadows
- Cottage Club at Ghost Lake
- Country Lane Estates
- Crocus Ridge Estates
- Elbow Valley
- Elbow Valley West
- Georgian Estates
- Glendale Meadows
- Glenmore Views
- Harmony
- High Point Estates
- Monterra
- Mount Vista Estates
- Pinnacle Ridge
- Prairie Royal Estate
- Prince Of Peace Village
- Redwood Meadows
- Serenity Estates
- Sharp Hill
- Silverhorn
- Springbank
- Springbank Links
- Uplands
- Watermark
- Westmeadow Estates
- Windhorse Manor
- Wintergreen
Similar Listings Nearby
Property Summary
- Located in the Harmony subdivision, 213 Alpine Rush View Rural Rocky View County AB is a Single Family for sale in Rural Rocky View County, AB, T3Z 0E7. It is listed for $575,000 and features 3 beds, 3 baths, and has approximately 1,703 square feet of living space, and was originally constructed in 2021. The current price per square foot is $338. The average price per square foot for Single Family listings in Rural Rocky View County is $704. The average listing price for Single Family in Rural Rocky View County is $1,988,423. To schedule a showing of MLS#a2262781 at 213 Alpine Rush View in Rural Rocky View County, AB, contact your Harry Z Levy | Real Broker agent at 403-903-5395.

213 Alpine Rush View
Rural Rocky View County, AB


