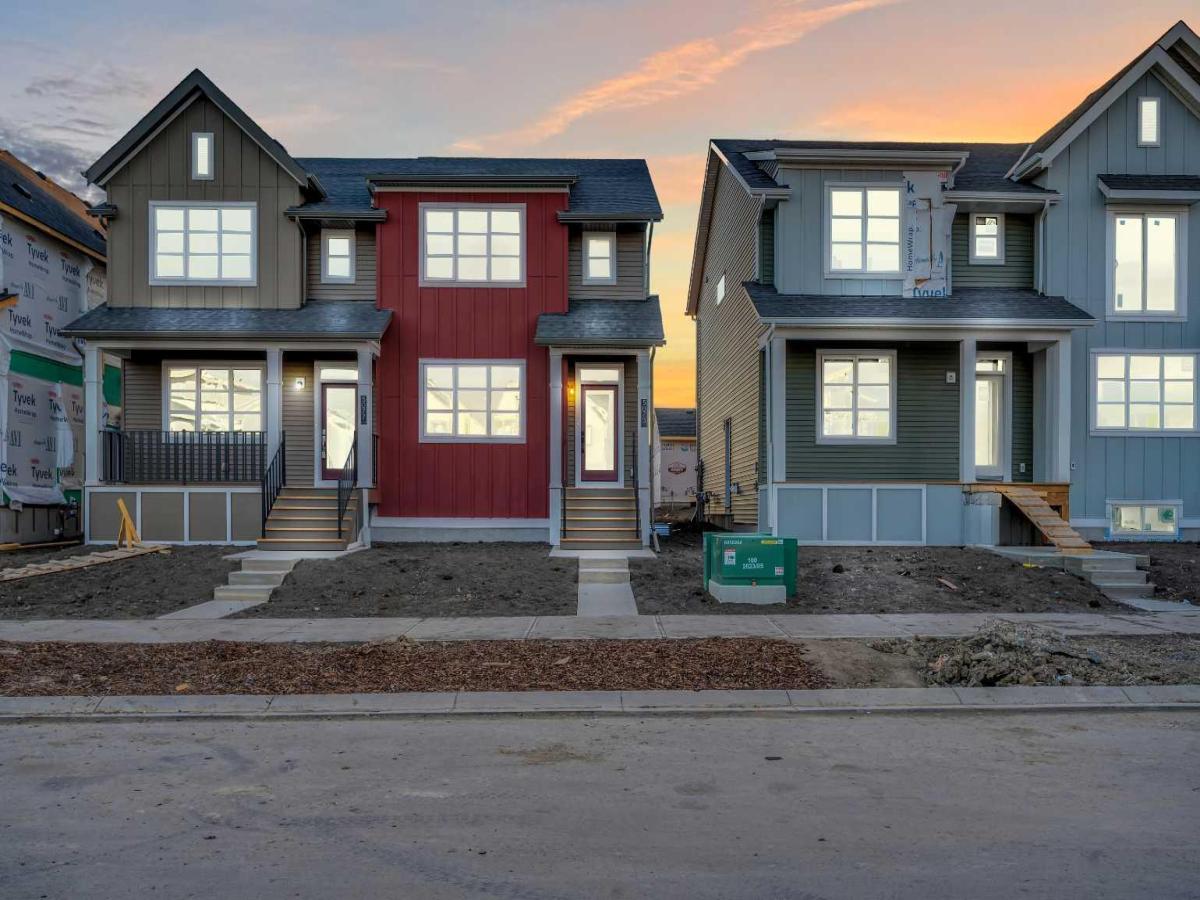**PRICE IMPROVEMENT** Be the first to live in this stunning brand-new home in Harmony-picturesque Lake community! With luxurious upgrades and plenty of space, this home features beautiful luxury vinyl flooring throughout the main floor, an open floor plan that floods with natural light, a dedicated office perfect for remote work, and a spacious living room. The gourmet kitchen is a chef’s dream, boasting quartz countertops, a chimney hood fan, built-in microwave, upgraded gas range, French door fridge, and a center island ideal for food preparation and casual dining. The upper level offers a spacious master bedroom with vaulted ceilings, includes a walk-in closet and a luxurious 3-piece en-suite. Two additional good-sized bedrooms, a laundry room, and a full bathroom complete the upper level, along with a center bonus room perfect for kids’ playtime, home office, or evening gatherings. The basement is a blank canvas, offering a side entrance, 9 ft ceilings, extra windows for natural light, and bathroom rough-ins, waiting for your personal touch and design ideas. Enjoy the outdoors on your private 10 x 10 deck, bbq gas line, perfect for relaxation and entertainment. Located in a prime spot, close to highway 1, shopping centers, schools, and a quick drive to Cochrane & Calgary. Don’t miss out on this incredible opportunity to own a piece of Harmony! Contact your realtor today to schedule a showing and make this stunning home yours!
Property Details
Price:
$599,888
MLS #:
A2268971
Status:
Active
Beds:
3
Baths:
3
Type:
Single Family
Subtype:
Semi Detached (Half Duplex)
Subdivision:
Harmony
Listed Date:
Nov 5, 2025
Finished Sq Ft:
1,603
Lot Size:
2,613 sqft / 0.06 acres (approx)
Year Built:
2025
See this Listing
Schools
Interior
Appliances
Dishwasher, Gas Range, Microwave, Refrigerator, Washer/Dryer
Basement
Full
Bathrooms Full
2
Bathrooms Half
1
Laundry Features
Upper Level
Exterior
Exterior Features
Private Entrance, Private Yard
Lot Features
Back Lane, Back Yard
Parking Features
Parking Pad
Parking Total
2
Patio And Porch Features
Deck
Roof
Asphalt Shingle
Sewer
Public Sewer
Financial
Map
Community
- Address5073 Harmony Circle Rural Rocky View County AB
- SubdivisionHarmony
- CityRural Rocky View County
- CountyRocky View County
- Zip CodeT3Z 0K3
Subdivisions in Rural Rocky View County
- Artist View Park W
- Bearspaw_Calg
- Bighill Creek Estates
- Butte Hills
- Cambridge Park
- Church Ranches
- Conrich Meadows
- Cottage Club at Ghost Lake
- Country Lane Estates
- Crocus Ridge Estates
- Elbow Valley
- Elbow Valley West
- Georgian Estates
- Glendale Meadows
- Glenmore Views
- Harmony
- High Point Estates
- Monterra
- Mount Vista Estates
- Pinnacle Ridge
- Prairie Royal Estate
- Prince Of Peace Village
- Redwood Meadows
- Serenity Estates
- Sharp Hill
- Silverhorn
- Springbank
- Springbank Links
- Uplands
- Watermark
- Westmeadow Estates
- Windhorse Manor
- Wintergreen
Market Summary
Current real estate data for Single Family in Rural Rocky View County as of Dec 21, 2025
132
Single Family Listed
90
Avg DOM
693
Avg $ / SqFt
$1,846,732
Avg List Price
Property Summary
- Located in the Harmony subdivision, 5073 Harmony Circle Rural Rocky View County AB is a Single Family for sale in Rural Rocky View County, AB, T3Z 0K3. It is listed for $599,888 and features 3 beds, 3 baths, and has approximately 1,603 square feet of living space, and was originally constructed in 2025. The current price per square foot is $374. The average price per square foot for Single Family listings in Rural Rocky View County is $693. The average listing price for Single Family in Rural Rocky View County is $1,846,732. To schedule a showing of MLS#a2268971 at 5073 Harmony Circle in Rural Rocky View County, AB, contact your Harry Z Levy | Real Broker agent at 403-681-5389.
Similar Listings Nearby

5073 Harmony Circle
Rural Rocky View County, AB

