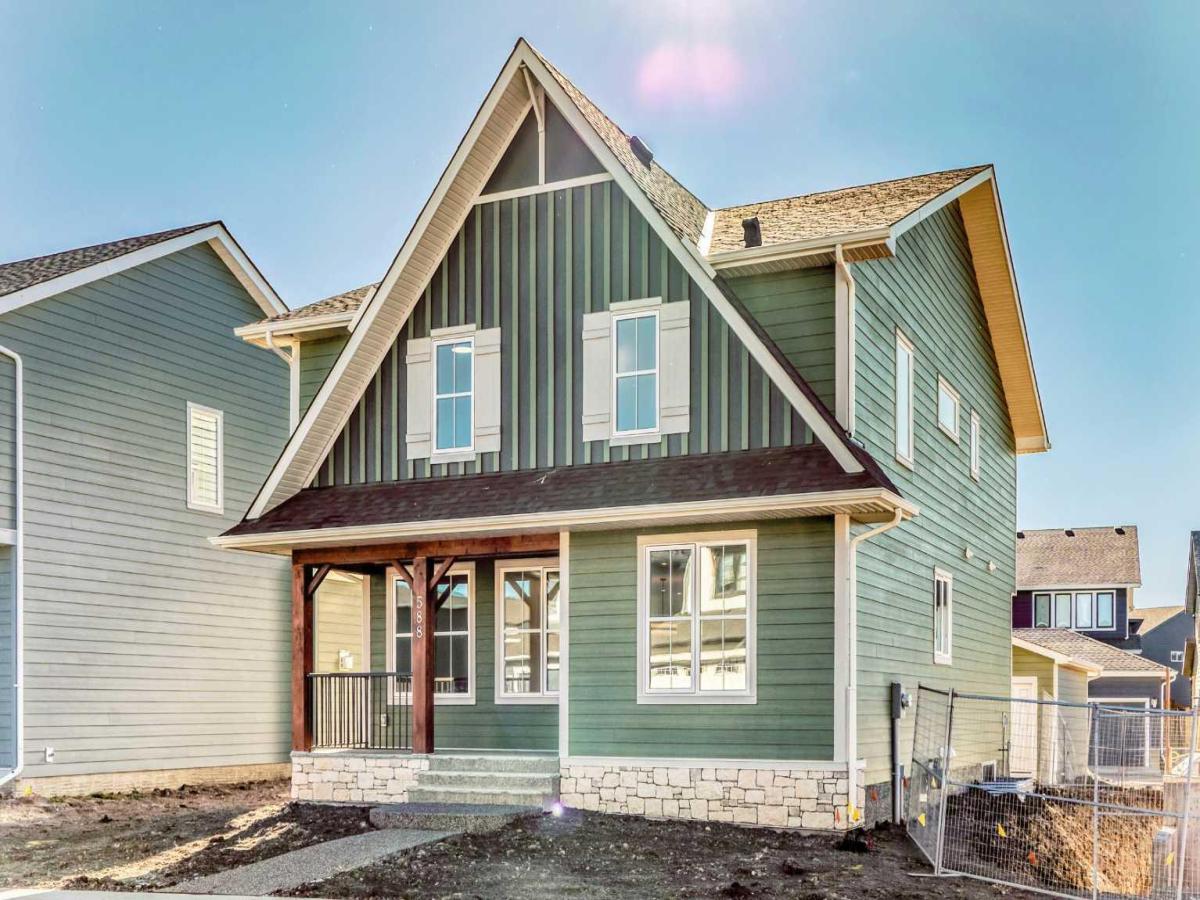Contemporary sophistication meets everyday living in this 2,359 sq. ft. home in Harmony. The three-bedroom, two-and-a-half-bath layout is thoughtfully planned and finished with elevated interior selections. A generous main-floor office supports work-from-home days, while the living room is anchored by a stylish gas fireplace. The bright white kitchen and dining area flow together for effortless entertaining. Quality finishes run throughout, with a stainless-steel appliance package that includes a gas range, dishwasher, hood fan, and built-in microwave. Upstairs, a versatile bonus room makes a perfect media lounge or play area. The primary suite is a true retreat, complete with a spa-inspired ensuite featuring a beautiful walk-in shower and a large walk-in closet. Convenience continues in the dedicated laundry room with upper cabinetry and a folding counter above the washer and dryer. The unfinished basement is a blank canvas for additional living space and is roughed-in for a future bathroom. Outdoor details include an exposed-aggregate walkway and a stamped-concrete front entry. Parking and storage are easy with the oversized 24′ x 22′ double garage with large 18×8′ door. Extras include: 200 AMP Service, 2 stage furnace, 9′ basement ceiling height, Granite counters, and a fibre glass front door. Set within Harmony, one of the most sought-after lake communities, you are just minutes from parks, pathways, golf, lakes, and quick mountain access.
Property Details
Price:
$841,800
MLS #:
A2264134
Status:
Active
Beds:
3
Baths:
3
Type:
Single Family
Subtype:
Detached
Subdivision:
Harmony
Listed Date:
Oct 18, 2025
Finished Sq Ft:
2,359
Lot Size:
4,356 sqft / 0.10 acres (approx)
Year Built:
2025
See this Listing
Schools
Interior
Appliances
Dishwasher, Gas Range, Microwave, Range Hood, Refrigerator
Basement
Full
Bathrooms Full
2
Bathrooms Half
1
Laundry Features
Upper Level
Exterior
Exterior Features
Lighting
Lot Features
Back Lane, Back Yard
Parking Features
Double Garage Detached, Oversized
Parking Total
2
Patio And Porch Features
Deck
Roof
Asphalt Shingle
Sewer
Public Sewer
Financial
Map
Community
- Address588 Grayling Bend Rural Rocky View County AB
- SubdivisionHarmony
- CityRural Rocky View County
- CountyRocky View County
- Zip CodeT3Z 0H4
Subdivisions in Rural Rocky View County
- Artist View Park W
- Bearspaw_Calg
- Bighill Creek Estates
- Butte Hills
- Cambridge Park
- Church Ranches
- Conrich Meadows
- Cottage Club at Ghost Lake
- Country Lane Estates
- Crocus Ridge Estates
- Elbow Valley
- Elbow Valley West
- Georgian Estates
- Glendale Meadows
- Glenmore Views
- Harmony
- High Point Estates
- Monterra
- Mount Vista Estates
- Pinnacle Ridge
- Prairie Royal Estate
- Prince Of Peace Village
- Redwood Meadows
- Serenity Estates
- Sharp Hill
- Silverhorn
- Springbank
- Springbank Links
- Uplands
- Watermark
- Westmeadow Estates
- Windhorse Manor
- Wintergreen
Market Summary
Current real estate data for Single Family in Rural Rocky View County as of Dec 21, 2025
132
Single Family Listed
90
Avg DOM
693
Avg $ / SqFt
$1,846,732
Avg List Price
Property Summary
- Located in the Harmony subdivision, 588 Grayling Bend Rural Rocky View County AB is a Single Family for sale in Rural Rocky View County, AB, T3Z 0H4. It is listed for $841,800 and features 3 beds, 3 baths, and has approximately 2,359 square feet of living space, and was originally constructed in 2025. The current price per square foot is $357. The average price per square foot for Single Family listings in Rural Rocky View County is $693. The average listing price for Single Family in Rural Rocky View County is $1,846,732. To schedule a showing of MLS#a2264134 at 588 Grayling Bend in Rural Rocky View County, AB, contact your Harry Z Levy | Real Broker agent at 403-681-5389.
Similar Listings Nearby

588 Grayling Bend
Rural Rocky View County, AB

