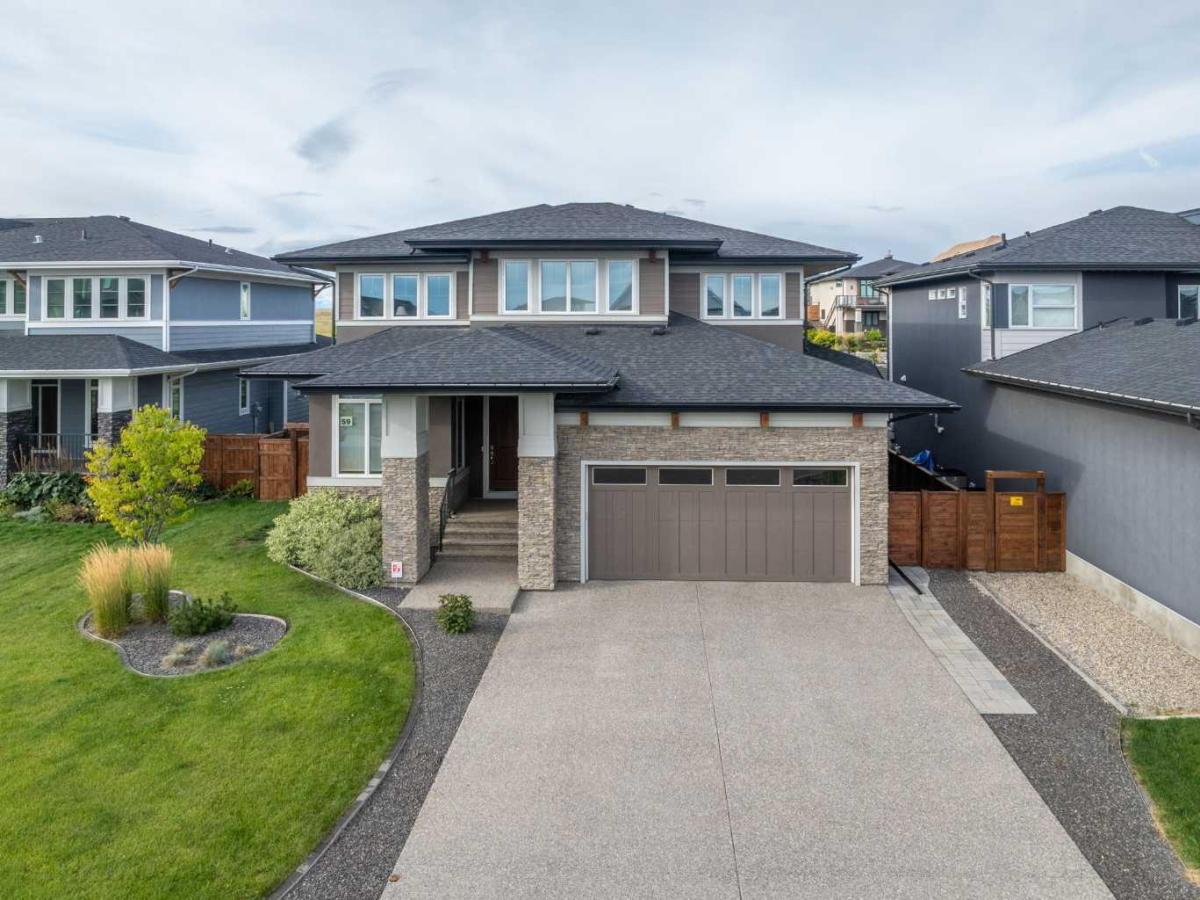This stunning Augusta-built home sits on one of the largest lots in Harmony (.26 acres), backing onto a green belt with a walking path set away from your back fence for privacy. Offering over 4,500 sq. ft. of total living space with 6 bedrooms and 4.5 bathrooms, this home combines family function with elegant, custom upgrades. The main floor features a large foyer, private office plus pocket office, a stylish powder room, and a spacious great room with stone-faced fireplace and a wall of windows overlooking the enormous backyard. A large dining room flows seamlessly into the chef’s kitchen, showcasing full-height custom cabinetry, marble herringbone backsplash, Sub-Zero and Wolf appliances, walk-in pantry, and a butler’s pantry complete with built-in dog kennel. The mudroom is equipped with custom lockers and garage access, perfect for busy families. Upstairs, you’ll find a bonus room and four bedrooms, including a large bedroom with walk-in closet and ensuite, two well sized bedrooms joined by a Jack &' Jill bath, and a luxurious primary retreat with tray ceiling, spa-inspired ensuite, and custom walk-in closet. The lower level is fully finished with a family room, 5th bedroom, media/theatre room, gym that could double as a sixth bedroom, plus a full bath. The rear yard is an amazing extension to the home- set on a huge lot with lots of room to play, gather and relax with it’s partially covered deck with glass railing, large paver patio with room for everyone to visit and lovely landscaping to enjoy when sitting on the deck.
Elegant finishes and thoughtful upgrades run throughout: 10’ main floor ceilings, open riser stairs with stained maple railing, engineered white oak hardwood, designer tilework, Hunter Douglas blinds, custom closet organizers, and spa-level bathrooms with marble accents and fully tiled showers. Outdoor living and maintenance is made easier with underground irrigation. Other great additions are a fenced dog run, triple-tandem garage with built-in storage and heater rough-in, and three exterior water taps (including hot). Mechanical highlights include two high-efficiency furnaces, central A/C, sump pump, French drain, and rough-in for a future water softener.
Set in the award-winning community of Harmony—with its two private lakes, world-class golf, endless pathways, playgrounds, and future village centre—this extraordinary property blends luxury, function, and lifestyle.
Elegant finishes and thoughtful upgrades run throughout: 10’ main floor ceilings, open riser stairs with stained maple railing, engineered white oak hardwood, designer tilework, Hunter Douglas blinds, custom closet organizers, and spa-level bathrooms with marble accents and fully tiled showers. Outdoor living and maintenance is made easier with underground irrigation. Other great additions are a fenced dog run, triple-tandem garage with built-in storage and heater rough-in, and three exterior water taps (including hot). Mechanical highlights include two high-efficiency furnaces, central A/C, sump pump, French drain, and rough-in for a future water softener.
Set in the award-winning community of Harmony—with its two private lakes, world-class golf, endless pathways, playgrounds, and future village centre—this extraordinary property blends luxury, function, and lifestyle.
Property Details
Price:
$1,485,000
MLS #:
A2260927
Status:
Active
Beds:
5
Baths:
5
Type:
Single Family
Subtype:
Detached
Subdivision:
Harmony
Listed Date:
Oct 2, 2025
Finished Sq Ft:
3,192
Lot Size:
11,325 sqft / 0.26 acres (approx)
Year Built:
2017
See this Listing
Schools
Interior
Appliances
Built- In Gas Range, Built- In Oven, Central Air Conditioner, Dishwasher, Dryer, Range Hood, Washer, Window Coverings
Basement
Finished, Full
Bathrooms Full
4
Bathrooms Half
1
Laundry Features
Laundry Room
Exterior
Exterior Features
BBQ gas line, Other
Lot Features
Greenbelt, Landscaped
Lot Size Dimensions
19.90 x 53.40 x 22.30 x 60.34
Parking Features
Tandem, Triple Garage Attached
Parking Total
5
Patio And Porch Features
Patio
Roof
Asphalt Shingle
Sewer
Public Sewer
Financial
Map
Community
- Address59 Prairie Smoke Rise Rural Rocky View County AB
- SubdivisionHarmony
- CityRural Rocky View County
- CountyRocky View County
- Zip CodeT3Z 0C5
Subdivisions in Rural Rocky View County
- Artist View Park W
- Bearspaw_Calg
- Big Hill Springs Est
- Blueridge Estates
- Butte Hills
- Cambridge Park
- Church Ranches
- Conrich Meadows
- Cottage Club at Ghost Lake
- Crocus Ridge Estates
- Elbow Valley
- Elbow Valley West
- Glendale Meadows
- Harmony
- Hawk Eye Estates
- High Point Estates
- Jewel Valley
- Lansdowne Estates
- Mackenas Estates
- Monterra
- Morgans Rise
- Mountain Ridge PL
- Pinnacle Ridge
- Redwood Meadows
- Solace Ridge Estates
- Springbank
- Watermark
- Windhorse Manor
- Wintergreen
Market Summary
Current real estate data for Single Family in Rural Rocky View County as of Oct 02, 2025
219
Single Family Listed
69
Avg DOM
738
Avg $ / SqFt
$2,119,785
Avg List Price
Property Summary
- Located in the Harmony subdivision, 59 Prairie Smoke Rise Rural Rocky View County AB is a Single Family for sale in Rural Rocky View County, AB, T3Z 0C5. It is listed for $1,485,000 and features 5 beds, 5 baths, and has approximately 3,192 square feet of living space, and was originally constructed in 2017. The current price per square foot is $465. The average price per square foot for Single Family listings in Rural Rocky View County is $738. The average listing price for Single Family in Rural Rocky View County is $2,119,785. To schedule a showing of MLS#a2260927 at 59 Prairie Smoke Rise in Rural Rocky View County, AB, contact your Real Broker agent at 403-903-5395.
Similar Listings Nearby

59 Prairie Smoke Rise
Rural Rocky View County, AB

