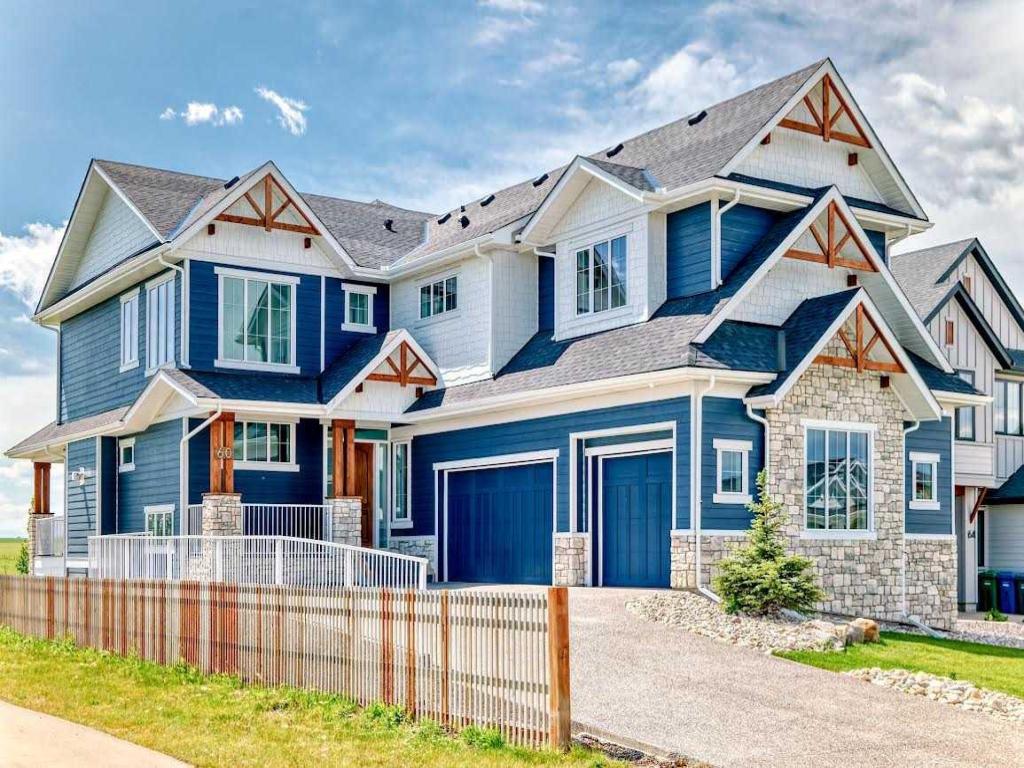Room for Everyone—And Then Some. Unique Heated Bonus Space + 7 Bedrooms in Harmony. And energy efficient too!
This is more than just a luxury home—it’s built for real family living, with over 5,300 sq. ft. of total usable space, including a rare 700 sq. ft. heated bonus area tucked beneath the garage. Whether you envision a home gym, workshop, hobby zone, or simply loads of extra storage, this flexible heated space gives you options you won’t find elsewhere.
This 7-bedroom, 4-bathroom custom-built home offers thoughtful design throughout: a vaulted bonus room above the triple garage, 10’ ceilings on the main and basement levels, 9’ upstairs, and elegant quartz surfaces everywhere. The chef’s kitchen features a Wolf gas range, Sub-Zero fridge, spice kitchen, warming and cooling drawers, and custom hood fan—perfect for family dinners or entertaining friends.
The primary bedroom offers a peaceful retreat with a vaulted ceiling, spa-style ensuite (heated floors, air jet tub, large walk-in shower), and a generous walk-in closet. The finished basement includes a large rec room with a wet bar, 3 bedrooms, and a full bath—ideal for teens, guests, or multi-generational living.
Energy-efficient features like extra insulation, AeroBarrier sealing, and air source heat pumps make this home as smart as it is beautiful. Pre-wired for security, EV, internet, and solar. Located in Harmony, with a unobstructed view toward the mountains and easy access to lakes, parks, and golf.
A rare chance to own a truly flexible, future-ready family home.
Property Details
Price:
$1,799,000
MLS #:
A2255377
Status:
Active
Beds:
7
Baths:
5
Type:
Single Family
Subtype:
Detached
Subdivision:
Harmony
Listed Date:
Sep 9, 2025
Finished Sq Ft:
3,300
Lot Size:
9,147 sqft / 0.21 acres (approx)
Year Built:
2024
See this Listing
Schools
Interior
Appliances
Bar Fridge, Built- In Gas Range, Dishwasher, Microwave
Basement
Full
Bathrooms Full
3
Bathrooms Half
2
Laundry Features
Laundry Room, Sink, Upper Level
Exterior
Exterior Features
BBQ gas line
Lot Features
Cul- De- Sac, Front Yard, Level
Lot Size Dimensions
20.91 meters front x 41.89 meters side x 50.1 meters side
Parking Features
Driveway, Front Drive, Heated Garage, Triple Garage Attached
Parking Total
3
Patio And Porch Features
Balcony(s), Deck
Roof
Asphalt
Sewer
Public Sewer
Financial
Map
Community
- Address60 Junegrass Terrace Rural Rocky View County AB
- SubdivisionHarmony
- CityRural Rocky View County
- CountyRocky View County
- Zip CodeT3Z 0G2
Subdivisions in Rural Rocky View County
- Artist View Park W
- Bearspaw_Calg
- Bighill Creek Estates
- Butte Hills
- Cambridge Park
- Church Ranches
- Conrich Meadows
- Cottage Club at Ghost Lake
- Country Lane Estates
- Crocus Ridge Estates
- Elbow Valley
- Elbow Valley West
- Georgian Estates
- Glendale Meadows
- Glenmore Views
- Harmony
- High Point Estates
- Monterra
- Mount Vista Estates
- Pinnacle Ridge
- Prairie Royal Estate
- Prince Of Peace Village
- Redwood Meadows
- Serenity Estates
- Sharp Hill
- Silverhorn
- Springbank
- Springbank Links
- Uplands
- Watermark
- Westmeadow Estates
- Windhorse Manor
- Wintergreen
Market Summary
Current real estate data for Single Family in Rural Rocky View County as of Dec 21, 2025
132
Single Family Listed
90
Avg DOM
693
Avg $ / SqFt
$1,846,732
Avg List Price
Property Summary
- Located in the Harmony subdivision, 60 Junegrass Terrace Rural Rocky View County AB is a Single Family for sale in Rural Rocky View County, AB, T3Z 0G2. It is listed for $1,799,000 and features 7 beds, 5 baths, and has approximately 3,300 square feet of living space, and was originally constructed in 2024. The current price per square foot is $545. The average price per square foot for Single Family listings in Rural Rocky View County is $693. The average listing price for Single Family in Rural Rocky View County is $1,846,732. To schedule a showing of MLS#a2255377 at 60 Junegrass Terrace in Rural Rocky View County, AB, contact your Harry Z Levy | Real Broker agent at 403-681-5389.
Similar Listings Nearby

60 Junegrass Terrace
Rural Rocky View County, AB

