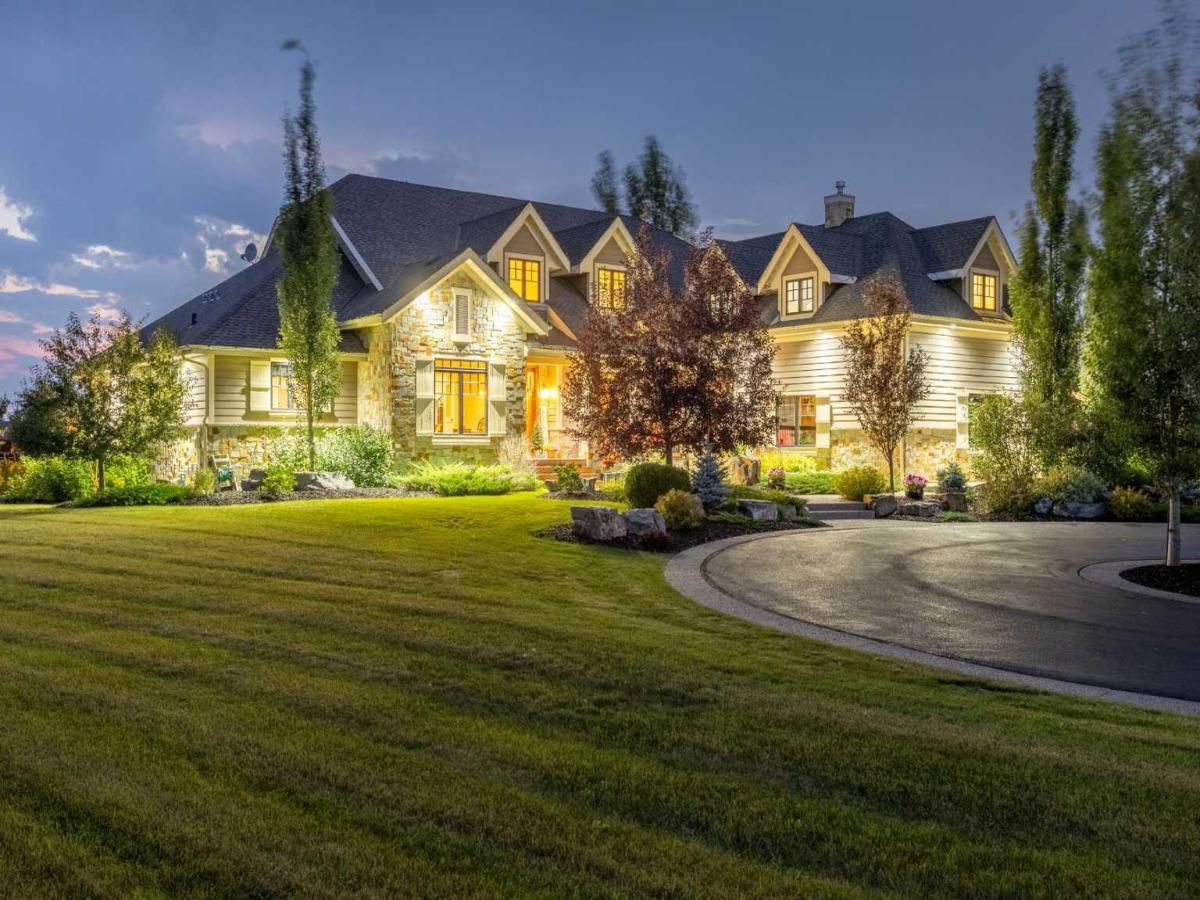Set in the prestigious community of Swift Creek Estates, this spectacular custom home offers 5 bedrooms, 3.5 bathrooms, and over 6,300 sq ft of total developed living space on a beautifully landscaped lot with sweeping south and west mountain views.
The main floor showcases a dramatic barrel-vaulted foyer, private office, formal dining room, and living room with 12'' coffered ceilings, floor-to-ceiling windows, and a striking stone fireplace. The gourmet kitchen features commercial-grade appliances, custom maple cabinetry, granite countertops, slate flooring, and a sink overlooking the backyard. A bright breakfast nook, mudroom with custom millwork, and an exceptional laundry room with extensive cabinetry and organization add everyday function.
The primary suite is a true retreat with French doors leading to the rear deck overlooking the mountains. The luxurious 5-piece ensuite includes double vanities, a jetted tub, glass shower, makeup area, and a spacious walk-in closet.
Upstairs, two generous bedrooms each feature vaulted ceilings and walk-in closets. A full bathroom and a large family room loft with vaulted ceiling complete the upper level.
The fully finished walkout basement offers two additional bedrooms, two full bathrooms, a large recreation/games room with wet bar and fireplace, plus a secondary kitchen and storage.
Additional highlights include an oversized triple garage, radiant in-floor heating on the lower level, central A/C, whole-home audio, Cat-5e wiring, and alarm system. Recent updates include fresh interior paint (2025).
Professionally landscaped for minimal maintenance, this property combines stunning architectural details with modern comfort in one of Springbank’s most desirable communities—just minutes from Calgary’s amenities.
The main floor showcases a dramatic barrel-vaulted foyer, private office, formal dining room, and living room with 12'' coffered ceilings, floor-to-ceiling windows, and a striking stone fireplace. The gourmet kitchen features commercial-grade appliances, custom maple cabinetry, granite countertops, slate flooring, and a sink overlooking the backyard. A bright breakfast nook, mudroom with custom millwork, and an exceptional laundry room with extensive cabinetry and organization add everyday function.
The primary suite is a true retreat with French doors leading to the rear deck overlooking the mountains. The luxurious 5-piece ensuite includes double vanities, a jetted tub, glass shower, makeup area, and a spacious walk-in closet.
Upstairs, two generous bedrooms each feature vaulted ceilings and walk-in closets. A full bathroom and a large family room loft with vaulted ceiling complete the upper level.
The fully finished walkout basement offers two additional bedrooms, two full bathrooms, a large recreation/games room with wet bar and fireplace, plus a secondary kitchen and storage.
Additional highlights include an oversized triple garage, radiant in-floor heating on the lower level, central A/C, whole-home audio, Cat-5e wiring, and alarm system. Recent updates include fresh interior paint (2025).
Professionally landscaped for minimal maintenance, this property combines stunning architectural details with modern comfort in one of Springbank’s most desirable communities—just minutes from Calgary’s amenities.
Property Details
Price:
$2,795,000
MLS #:
A2253895
Status:
Pending
Beds:
5
Baths:
5
Type:
Single Family
Subtype:
Detached
Subdivision:
Springbank
Listed Date:
Sep 10, 2025
Finished Sq Ft:
4,312
Lot Size:
90,604 sqft / 2.08 acres (approx)
Year Built:
2011
See this Listing
Schools
Interior
Appliances
Bar Fridge, Dishwasher, Garage Control(s), Gas Stove, Microwave, Range Hood, Refrigerator, Washer/Dryer
Basement
Finished, Full, Walk- Out To Grade
Bathrooms Full
4
Bathrooms Half
1
Laundry Features
Laundry Room, Main Level
Exterior
Exterior Features
Balcony, Fire Pit, Private Yard
Lot Features
Back Yard, Front Yard, Landscaped, Level, Private, Views
Parking Features
Driveway, Heated Garage, Oversized, Triple Garage Attached
Parking Total
10
Patio And Porch Features
Balcony(s), Deck, Front Porch, Patio
Roof
Asphalt Shingle
Sewer
Septic Field, Septic Tank
Financial
Map
Community
- Address242125 Windhorse Way Rural Rocky View County AB
- SubdivisionSpringbank
- CityRural Rocky View County
- CountyRocky View County
- Zip CodeT3Z 0B7
Subdivisions in Rural Rocky View County
- Artist View Park W
- Bearspaw_Calg
- Big Hill Springs Est
- Bighill Creek Estates
- Blueridge Estates
- Butte Hills
- Cambridge Park
- Church Ranches
- Conrich Meadows
- Cottage Club at Ghost Lake
- Crocus Ridge Estates
- Cullen Creek Estates
- Elbow Valley
- Elbow Valley West
- Georgian Estates
- Glendale Meadows
- Glenmore Views
- Harmony
- High Point Estates
- Mackenas Estates
- Monterra
- Morgans Rise
- Pinnacle Ridge
- Prairie Royal Estate
- Prince Of Peace Village
- Redwood Meadows
- Serenity Estates
- Sharp Hill
- Solace Ridge Estates
- Springbank
- Springbank Links
- Watermark
- Windhorse Manor
- Wintergreen
Market Summary
Current real estate data for Single Family in Rural Rocky View County as of Oct 22, 2025
208
Single Family Listed
79
Avg DOM
712
Avg $ / SqFt
$2,062,152
Avg List Price
Property Summary
- Located in the Springbank subdivision, 242125 Windhorse Way Rural Rocky View County AB is a Single Family for sale in Rural Rocky View County, AB, T3Z 0B7. It is listed for $2,795,000 and features 5 beds, 5 baths, and has approximately 4,312 square feet of living space, and was originally constructed in 2011. The current price per square foot is $648. The average price per square foot for Single Family listings in Rural Rocky View County is $712. The average listing price for Single Family in Rural Rocky View County is $2,062,152. To schedule a showing of MLS#a2253895 at 242125 Windhorse Way in Rural Rocky View County, AB, contact your Walter Saccomani | Real Broker agent at 4039035395.
Similar Listings Nearby

242125 Windhorse Way
Rural Rocky View County, AB

