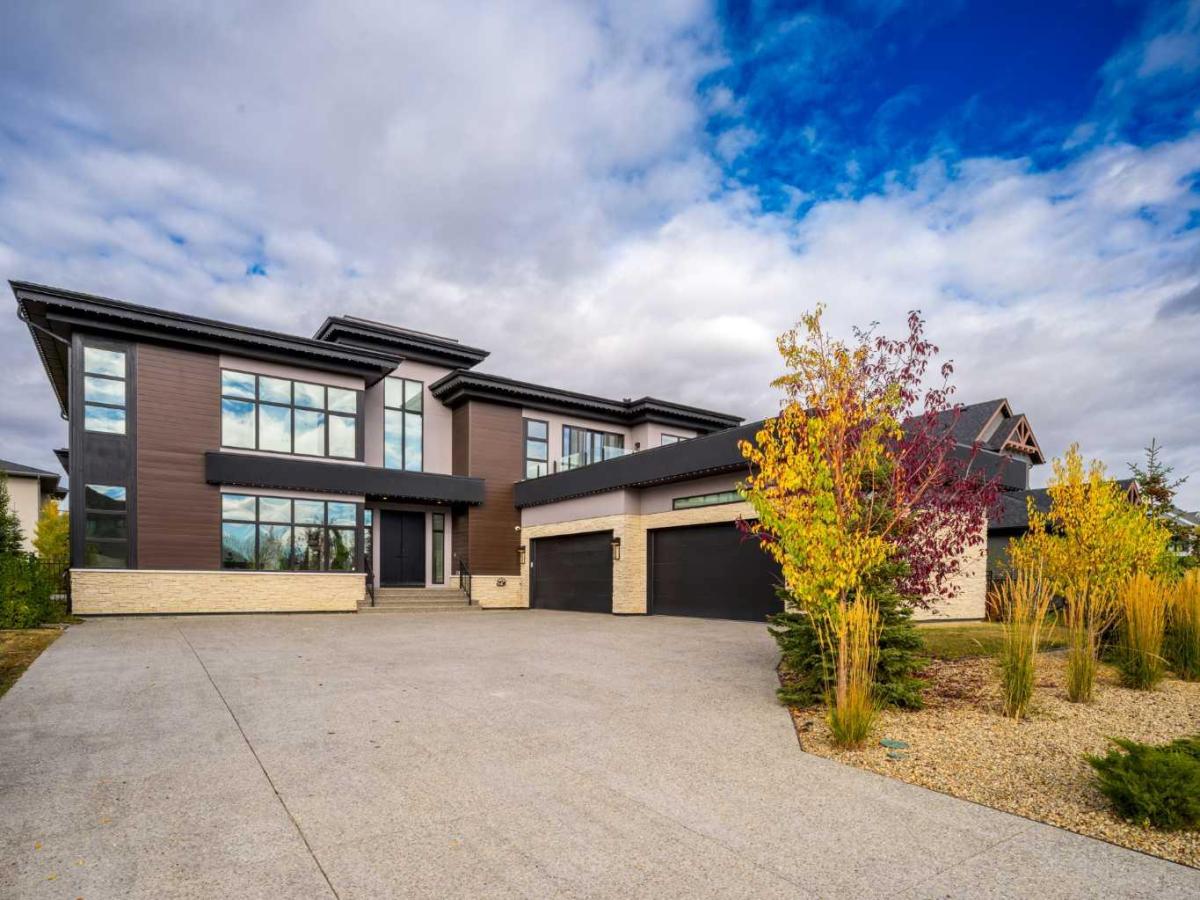NEW PRICE! This modern estate in Calgary’s prestigious Watermark community showcases precision construction, advanced systems, and contemporary design spanning throughout over 7600 SF of total developed living space. A heated four-car garage features a durable epoxy floor, radiant in-floor and gas heating, a half bath, and ample space for a workshop or bench setup. Inside, a residential elevator provides full accessibility across all levels, while engineered hardwood flooring, custom millwork, and an open-riser glass staircase define the home’s architectural character. The great room features a tray ceiling with recessed lighting and a linear gas fireplace framed in charcoal tile, blending form and function. The chef’s kitchen is anchored by dual onyx-clad islands, gloss-white cabinetry, brass fixtures, and Jenn-Air professional appliances, complemented by a full prep kitchen with induction cooktop, secondary refrigerator, and dishwasher for seamless entertaining. The formal dining area includes built-in cabinetry, crown detailing, and geometric backsplash, while a front sitting room with a wood-accent fireplace, glass-enclosed office, and powder room with onyx counter and brass accents complete the main level. A well-appointed mudroom offers full-height storage, marbled tile, and a built-in bench for easy transitions. Upstairs, the primary suite includes a private balcony with mountain views, dual walk-in closets, and a spa ensuite with heated floors, dual vanities, steam shower with dual rain heads, and a deep soaker tub. Three additional bedrooms feature walk-in closets, with both Jack &' Jill and private ensuite layouts. The upper level also offers a loft, study nook, and laundry room with quartz counters, extending to an outdoor patio finished with glass railings and synthetic turf. The lower level is designed for recreation and fitness, with a quartz wet bar, brass fixtures, beverage fridge, custom shelving, media area, mirrored gym, and two bedrooms with walk-in closets and full baths. Finishes include luxury vinyl plank, recessed lighting, and marbled tile throughout. Mechanical highlights feature radiant in-floor heating throughout the lower level, high-efficiency HVAC, smart lighting controls, and an integrated sound system — combining craftsmanship, durability, and performance in one of Watermark’s most technically refined residences.
Property Details
Price:
$2,749,999
MLS #:
A2267677
Status:
Active
Beds:
6
Baths:
7
Type:
Single Family
Subtype:
Detached
Subdivision:
Watermark
Listed Date:
Oct 30, 2025
Finished Sq Ft:
5,132
Lot Size:
16,117 sqft / 0.37 acres (approx)
Year Built:
2022
See this Listing
Schools
Interior
Appliances
Built- In Oven, Dishwasher, Garage Control(s), Gas Cooktop, Refrigerator, Washer/Dryer, Window Coverings
Basement
Full
Bathrooms Full
5
Bathrooms Half
2
Laundry Features
Laundry Room
Exterior
Exterior Features
Balcony, BBQ gas line, Garden, Lighting, Private Yard
Lot Features
Back Yard, Landscaped, Lawn, Level, Street Lighting, Treed, Views
Parking Features
Heated Garage, Quad or More Attached
Parking Total
4
Patio And Porch Features
Balcony(s), Patio, Rear Porch
Roof
Asphalt Shingle
Sewer
Public Sewer
Financial
Map
Community
- Address18 Damkar Drive Rural Rocky View County AB
- SubdivisionWatermark
- CityRural Rocky View County
- CountyRocky View County
- Zip CodeT3L2P4
Subdivisions in Rural Rocky View County
- Artist View Park W
- Bearspaw_Calg
- Bighill Creek Estates
- Butte Hills
- Cambridge Park
- Church Ranches
- Conrich Meadows
- Cottage Club at Ghost Lake
- Country Lane Estates
- Crocus Ridge Estates
- Elbow Valley
- Elbow Valley West
- Georgian Estates
- Glendale Meadows
- Glenmore Views
- Harmony
- High Point Estates
- Monterra
- Mount Vista Estates
- Pinnacle Ridge
- Prairie Royal Estate
- Prince Of Peace Village
- Redwood Meadows
- Serenity Estates
- Sharp Hill
- Silverhorn
- Springbank
- Springbank Links
- Uplands
- Watermark
- Westmeadow Estates
- Windhorse Manor
- Wintergreen
Market Summary
Current real estate data for Single Family in Rural Rocky View County as of Dec 21, 2025
132
Single Family Listed
90
Avg DOM
693
Avg $ / SqFt
$1,846,732
Avg List Price
Property Summary
- Located in the Watermark subdivision, 18 Damkar Drive Rural Rocky View County AB is a Single Family for sale in Rural Rocky View County, AB, T3L2P4. It is listed for $2,749,999 and features 6 beds, 7 baths, and has approximately 5,132 square feet of living space, and was originally constructed in 2022. The current price per square foot is $536. The average price per square foot for Single Family listings in Rural Rocky View County is $693. The average listing price for Single Family in Rural Rocky View County is $1,846,732. To schedule a showing of MLS#a2267677 at 18 Damkar Drive in Rural Rocky View County, AB, contact your Harry Z Levy | Real Broker agent at 403-681-5389.
Similar Listings Nearby

18 Damkar Drive
Rural Rocky View County, AB

