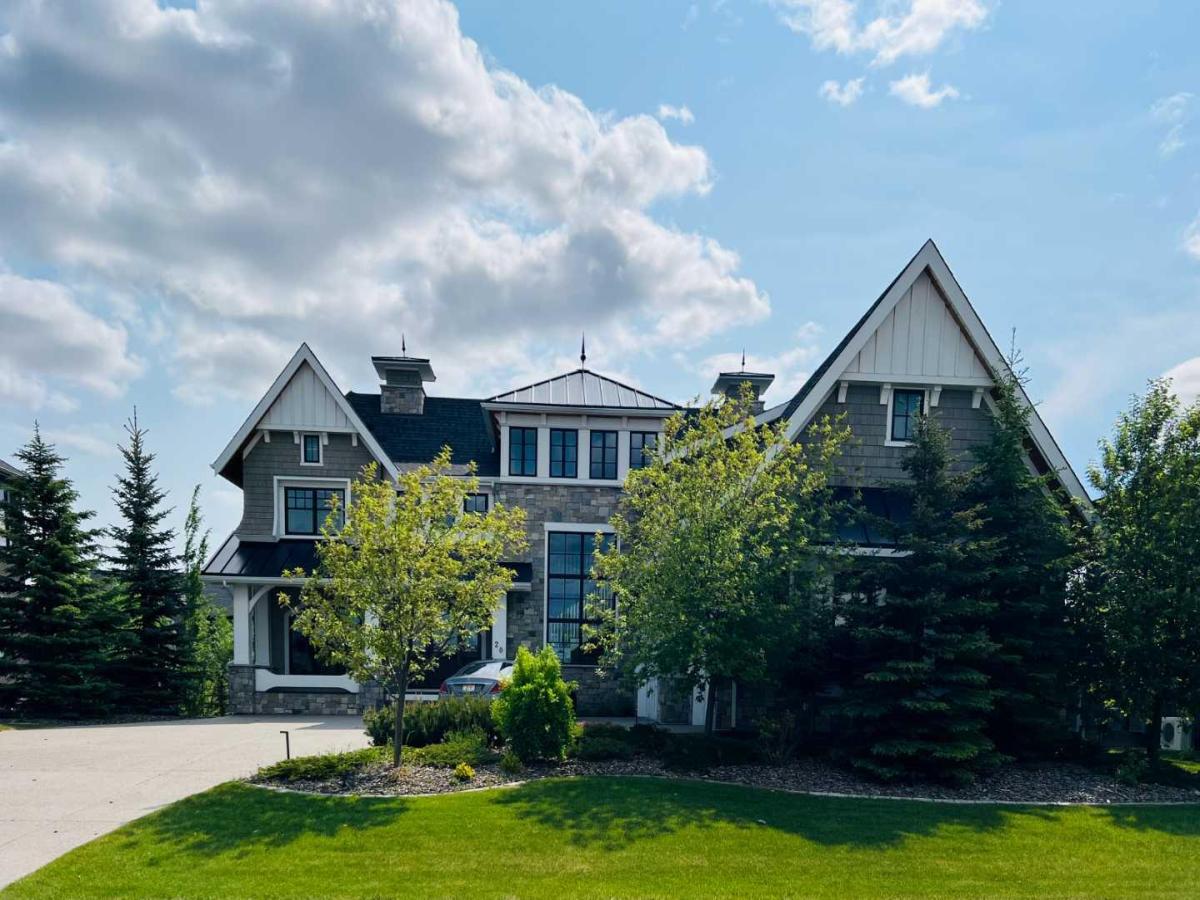Welcome to this exquisite custom estate home by Wolf Custom Homes, nestled in the prestigious community of Watermark. Boasting over 5,400 sq. ft. of unparalleled craftsmanship and elegance, this former SHOWHOME offers tons of upgrades exemplifies luxury living. The house is in immaculate condition, having been used only occasionally by the owners. From the moment you step inside, you are welcomed by stunning luxury hardwood flooring that flows throughout the main level. The heart of the home is the gourmet chef’s kitchen, featuring beautifully crafted cabinetry, an oversized island with marble countertops, and top-of-the-line appliances, including a Sub-Zero fridge, Wolf gas stove and built-in oven, and an Asko dishwasher. Adjacent to the kitchen, the bright and inviting dining area and living room are adorned with expansive windows, allowing natural light to fill the space. A striking fireplace adds warmth and sophistication to this open-concept layout. For those who love to entertain, a formal dining room and a stunning 4-season sunroom extend onto an expansive, covered balcony—perfect for year-round enjoyment. A spacious main-floor office, complete with custom-built desk and shelving, offers the ideal work-from-home setup. A thoughtfully designed mudroom with a built-in bench and ample storage ensures effortless organization. Upstairs, retreat to the lavish primary suite, where a spectacular walk-in closet with custom spa-like 5-piece ensuite. Indulge in the free-standing soaker tub, oversized glass-enclosed shower, and dual vanities. Two additional generously sized bedrooms, each with its own walk-in closet and private 4-piece ensuite, provide ultimate comfort. A large bonus room and a convenient upper-floor laundry room complete this level. The fully developed walk-out basement, enhanced with in-floor heating, extends the home’s luxurious appeal. It boasts a spacious entertainment area with a fully equipped wet bar, a modern fitness room, an additional bedroom, and a beautifully appointed four-piece bathroom. Step outside to your private backyard oasis, where breathtaking views, lush landscaping, and elegant decorative LED system (10K value) and garden lighting (6K) create the perfect setting for entertaining or quiet evenings under the stars. Located in the exclusive estate community of Watermark, this home provides the tranquility of country living with the convenience of city amenities just minutes away. Enjoy scenic pathways, parks, playgrounds, and the renowned Central Plaza with a pavilion, picnic areas, firepit, sports courts, and lush green spaces. Experience the pinnacle of luxury—book your private showing today!
Property Details
Price:
$2,750,000
MLS #:
A2238404
Status:
Active
Beds:
4
Baths:
6
Type:
Single Family
Subtype:
Detached
Subdivision:
Watermark
Listed Date:
Jul 11, 2025
Finished Sq Ft:
3,909
Lot Size:
13,068 sqft / 0.30 acres (approx)
Year Built:
2016
See this Listing
Schools
Interior
Appliances
Dishwasher, Dryer, Electric Stove, Range Hood, Refrigerator, Washer
Basement
Finished, Full, Separate/Exterior Entry
Bathrooms Full
5
Bathrooms Half
1
Laundry Features
Upper Level
Exterior
Exterior Features
Balcony, Garden, Private Yard
Lot Features
Garden, Rectangular Lot
Parking Features
Triple Garage Attached
Parking Total
7
Patio And Porch Features
Deck
Roof
Asphalt Shingle
Sewer
None
Financial
Map
Community
- Address20 Rockwater Way Rural Rocky View County AB
- SubdivisionWatermark
- CityRural Rocky View County
- CountyRocky View County
- Zip CodeT3L 0C9
Subdivisions in Rural Rocky View County
- Artist View Park W
- Bearspaw_Calg
- Big Hill Springs Est
- Bighill Creek Estates
- Blueridge Estates
- Butte Hills
- Cambridge Park
- Church Ranches
- Conrich Meadows
- Cottage Club at Ghost Lake
- Crocus Ridge Estates
- Cullen Creek Estates
- Elbow Valley
- Elbow Valley West
- Georgian Estates
- Glendale Meadows
- Glenmore Views
- Harmony
- High Point Estates
- Mackenas Estates
- Monterra
- Morgans Rise
- Pinnacle Ridge
- Prairie Royal Estate
- Prince Of Peace Village
- Redwood Meadows
- Serenity Estates
- Sharp Hill
- Solace Ridge Estates
- Springbank
- Springbank Links
- Watermark
- Windhorse Manor
- Wintergreen
Market Summary
Current real estate data for Single Family in Rural Rocky View County as of Oct 21, 2025
206
Single Family Listed
79
Avg DOM
715
Avg $ / SqFt
$2,075,814
Avg List Price
Property Summary
- Located in the Watermark subdivision, 20 Rockwater Way Rural Rocky View County AB is a Single Family for sale in Rural Rocky View County, AB, T3L 0C9. It is listed for $2,750,000 and features 4 beds, 6 baths, and has approximately 3,909 square feet of living space, and was originally constructed in 2016. The current price per square foot is $704. The average price per square foot for Single Family listings in Rural Rocky View County is $715. The average listing price for Single Family in Rural Rocky View County is $2,075,814. To schedule a showing of MLS#a2238404 at 20 Rockwater Way in Rural Rocky View County, AB, contact your Walter Saccomani | Real Broker agent at 4039035395.
Similar Listings Nearby

20 Rockwater Way
Rural Rocky View County, AB

