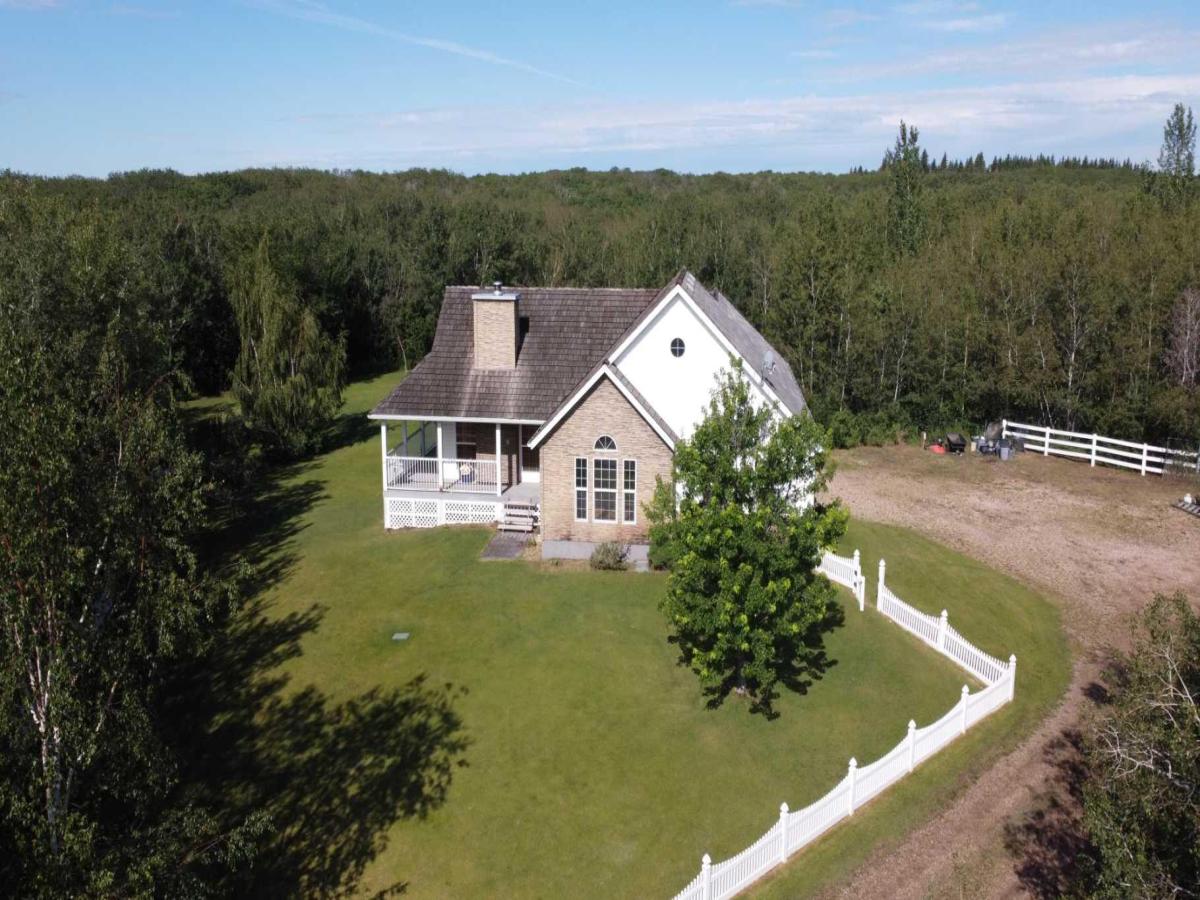PRICE IMPROVED + BUYER INCENTIVE OFFERED! This secluded 3.36 acre property is nestled proudly in the trees and just a five-minute drive from Wainwright with pavement all the way! Discover the perfect blend of tranquility & modern living at "6 Cedar Crescent", where this stunning 1500+ sq ft acreage c/w an extra barndominium with family/guest space awaits your new family lifestyle. With 4 spacious bedrooms (2 up/2 dn) and 3 well-appointed bathrooms, this home offers ample space for everyone to enjoy. The main floor is highlighted with an open concept living room/kitchen, a generous primary bedroom with 5 pc. ensuite, a 2nd bedroom (or office), 4 pc. main bath and handy main floor laundry. Skip your way downstairs to a spacious family room with flex space (wet bar) for the weekly games night. You’ll love the walk-out basement leading to a beautiful sheltered backyard setting c/w pond…just add fish! You may notice "Randy the Robo-Mower" working away the summer (without complaining…), which would be part of the new owners family. Additionally, you’ll find 2 more bedrooms, a 3 pc. bath and utility room here to complete the perfect family sprawl. A heated attached double car garage is convenient with the entrance through the laundry/kitchen area for handy grocery drop off! The barndominium family/guest space is located privately out of sight from the main home and features a large 2 truck garage under the living space above, including single bedroom, 4 pc. bath, kitchen/living room area and a beautiful large deck setting for those sunset evenings with family and friends. (Geothermal systems for both buildings!) This property is ideal for families seeking beauty, privacy and convenience in their new home, plus the handy options for the additional family/guest space. Embrace the private acreage lifestyle with the "close to town" convenience you’ve always dreamed of in this remarkable setting! Check out the 3D virtual tour and call your favourite realtor today to book your personal peek!
Property Details
Price:
$824,900
MLS #:
A2242137
Status:
Active
Beds:
5
Baths:
4
Type:
Single Family
Subtype:
Detached
Listed Date:
Jul 29, 2025
Finished Sq Ft:
1,506
Lot Size:
146,361 sqft / 3.36 acres (approx)
Year Built:
2006
See this Listing
Schools
Interior
Appliances
Dishwasher, Electric Stove, Refrigerator, See Remarks, Tankless Water Heater, Washer/Dryer, Window Coverings
Basement
Full
Bathrooms Full
4
Laundry Features
Laundry Room, Main Level
Exterior
Exterior Features
Private Yard, Storage
Lot Features
Irregular Lot, Landscaped, Many Trees, Pie Shaped Lot, Secluded, Underground Sprinklers
Outbuildings
See Remarks, Shed
Parking Features
Double Garage Attached, Double Garage Detached, Garage Faces Side, Gravel Driveway, Heated Garage, RV Garage, See Remarks
Parking Total
10
Patio And Porch Features
Deck, Patio, Wrap Around
Roof
Asphalt Shingle, Cedar Shake
Sewer
Holding Tank, Septic Field
Financial
Map
Community
Market Summary
Current real estate data for Single Family in Rural Wainwright No. 61, M.D. of as of Dec 21, 2025
11
Single Family Listed
138
Avg DOM
430
Avg $ / SqFt
$567,027
Avg List Price
Property Summary
- 6 Cedar Crescent Rural Wainwright No. 61, M.D. of AB is a Single Family for sale in Rural Wainwright No. 61, M.D. of, AB, T9W 1T2. It is listed for $824,900 and features 5 beds, 4 baths, and has approximately 1,506 square feet of living space, and was originally constructed in 2006. The current price per square foot is $548. The average price per square foot for Single Family listings in Rural Wainwright No. 61, M.D. of is $430. The average listing price for Single Family in Rural Wainwright No. 61, M.D. of is $567,027. To schedule a showing of MLS#a2242137 at 6 Cedar Crescent in Rural Wainwright No. 61, M.D. of, AB, contact your Harry Z Levy | Real Broker agent at 403-681-5389.
Similar Listings Nearby

6 Cedar Crescent
Rural Wainwright No. 61, M.D. of, AB

