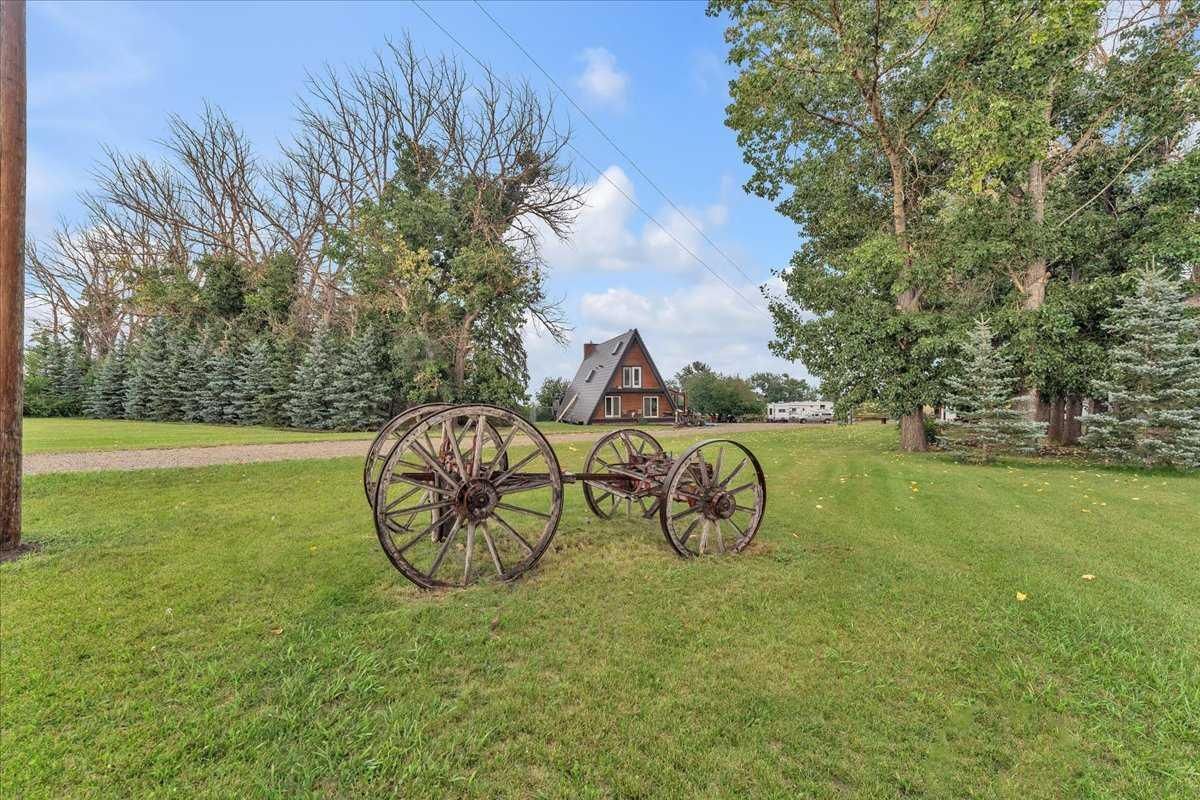Country Lifestyle with Income Potential! Set on 10.75 acres, this unique property offers Country Living and RV Storage Business Opportunity. Nestled among mature trees and minutes from Strathmore, this unique A-frame home features over 3300 sq.ft. of living space, 4 bedroom, 3 baths, spiral staircase, cedar wood, skylights & large windows that enhance natural light and views. Main floor offers a spacious kitchen, dining, sunken living room, wet bar, rock facing gas fireplace and large windows invite natural light, creating a warm and inviting living space. Plus, laundry and 2 bedrooms with deck access. The wrap around deck off the living room & kitchen offers plenty of space to enjoy the outdoors & views of the surrounding countryside. Upstairs, the loft bonus room overlooks the living room, while the primary suite offers built-in storage, a 3 pc ensuite and a private balcony. The walk-up basement is fully developed with a large rec/games room, flex room, bedroom and storage room. Ideal for family living or entertaining! Upgrades include, hardy board siding, metal roof, skylights, windows and patio doors. Nicely landscaped yard with mature trees, fruit trees & bushes, garden & fire pit area, chicken/duck coop, shed, pump house and underground sprinkler system and with access to the water canal makes irrigations simple. 40×80 heated Quonset with mezzanine, is designed with versatile in mind, with 3 bays, in-floor heat front & rear bay, middle bay workshop, workbench, sink with cold water, forced air, storage room, utility room. Plenty of room for tools, supplies and year round projects. The 12ft garage door provides easy access for large equipment, RVs or recreational vehicles. Plus, an exterior lean-to storage area. Recent upgrades include, metal man door & garage doors. A 22 panel solar system is in place, offering energy efficiency. Five acres are set up as a Turnkey RV Storage Business, accommodating up to 200 units with fencing and separate entrance, creates excellent income potential. Whether you’re seeking a Country Lifestyle, Retreat Close to Town, a Versatile Shop Space or a Ready to go Income Property, this Acreage Property Delivers All!
Property Details
Price:
$2,300,000
MLS #:
A2249685
Status:
Active
Beds:
4
Baths:
3
Type:
Single Family
Subtype:
Detached
Listed Date:
Aug 23, 2025
Finished Sq Ft:
1,920
Lot Size:
468,270 sqft / 10.75 acres (approx)
Year Built:
1977
See this Listing
Schools
Interior
Appliances
Dishwasher, Electric Stove, Freezer, Garage Control(s), Microwave Hood Fan, Refrigerator, Washer/Dryer, Window Coverings
Basement
Finished, Full, Walk- Up To Grade
Bathrooms Full
3
Laundry Features
Main Level
Exterior
Exterior Features
Balcony, BBQ gas line, Dog Run, Fire Pit, Garden, Storage
Lot Features
Dog Run Fenced In, Fruit Trees/Shrub(s), Garden, Landscaped, Treed, Underground Sprinklers, Views
Outbuildings
Shed, Quonset
Parking Features
220 Volt Wiring, RV Access/Parking
Patio And Porch Features
Balcony(s), Deck, Wrap Around
Roof
Metal
Sewer
Septic Field, Septic Tank
Financial
Map
Community
- Address241037 RGE RD 241 Rural Wheatland County AB
- CityRural Wheatland County
- CountyWheatland County
- Zip CodeT1P 2C3
Market Summary
Current real estate data for Single Family in Rural Wheatland County as of Oct 14, 2025
26
Single Family Listed
94
Avg DOM
710
Avg $ / SqFt
$1,231,208
Avg List Price
Property Summary
- 241037 RGE RD 241 Rural Wheatland County AB is a Single Family for sale in Rural Wheatland County, AB, T1P 2C3. It is listed for $2,300,000 and features 4 beds, 3 baths, and has approximately 1,920 square feet of living space, and was originally constructed in 1977. The current price per square foot is $1,198. The average price per square foot for Single Family listings in Rural Wheatland County is $710. The average listing price for Single Family in Rural Wheatland County is $1,231,208. To schedule a showing of MLS#a2249685 at 241037 RGE RD 241 in Rural Wheatland County, AB, contact your Walter Saccomani | Real Broker agent at 4039035395.
Similar Listings Nearby

241037 RGE RD 241
Rural Wheatland County, AB

