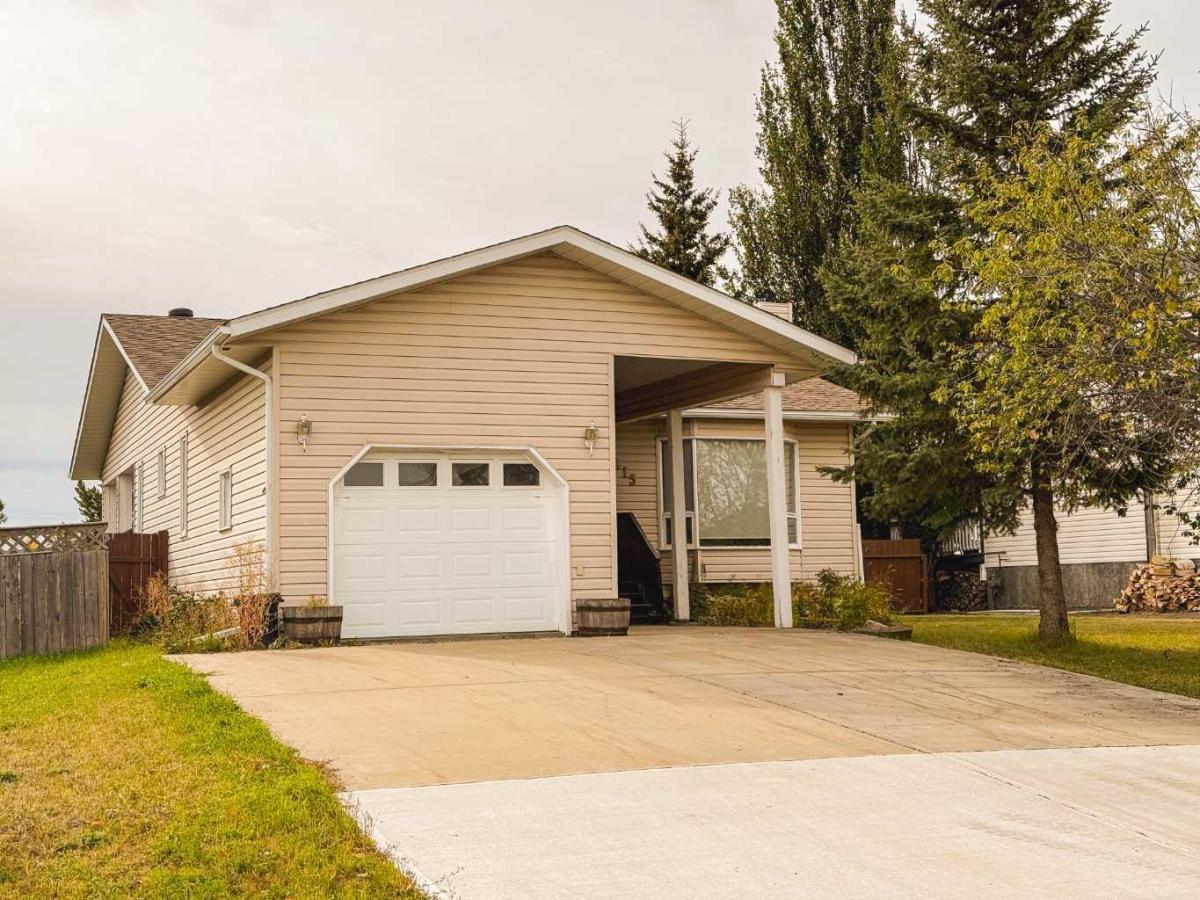$265,000
4415 46 Avenue
Rycroft, AB, T0H 3A0
Welcome to this charming family home in the heart of Rycroft — where rural warmth meets community convenience. The home sits on a good-sized lot with mature trees and backs on to a park with playground. The property offers an ideal layout for multigenerational living or entertaining. The home boasts 3 bedrooms and a 4-piece bath upstairs, plus a lower level that features a fourth bedroom, a 3-piece bath w/tub, and a spacious entertainment room with a dry bar. Add to that abundant storage throughout, and you’ve got a home designed for everyday life. The upper level is bright and welcoming, with a bay window in the living room, dining area with garden-door access to a covered composite deck, and oak cabinet kitchen that comes with fridge, stove and dishwasher, serves as the hub of the home. Laundry room is conveniently located upstairs as well. Outside, the sun-drenched south-facing backyard includes a large sundeck that steps down toward the yard, where you’ll find raspberry bushes and a practical shed. Oversized parking pad and attached garage give you flexibility for vehicles or toys. Inside, key updates include new tile flooring in the main living areas, fresh paint, a newer high-efficiency furnace, and newer shingles. The home also features a chimney from a past fireplace that offers the opportunity for possible future revival, if desired. Rycroft delivers a peaceful, community-spirit lifestyle while keeping you connected. The village offers grocery, gas, local restaurants, convenience stores, and essential services. Outdoor recreation is right at your doorstep: enjoy nearby parks, the Rycroft Arena, Kin Park, and easy access to historic Dunvegan Provincial Park, just a short drive away. While rural, Rycroft is only 64km north of Grande Prairie, giving you access to full urban amenities within an hour’s drive. This home strikes a rare balance: the tranquility and space of rural living, paired with strong bones, smart improvements, and ready access to community and nature. Don’t miss your chance to make it yours! Call to view today!
Property Details
Price:
$265,000
MLS #:
A2260570
Status:
Active
Beds:
4
Baths:
2
Type:
Single Family
Subtype:
Detached
Listed Date:
Sep 28, 2025
Finished Sq Ft:
1,400
Lot Size:
7,200 sqft / 0.17 acres (approx)
Year Built:
1989
Schools
Interior
Appliances
Dishwasher, Electric Stove, Refrigerator, Washer/Dryer
Basement
Full
Bathrooms Full
2
Laundry Features
Laundry Room
Exterior
Exterior Features
Fire Pit
Lot Features
No Neighbours Behind
Parking Features
Single Garage Attached
Parking Total
5
Patio And Porch Features
Deck
Roof
Asphalt Shingle
Financial
Walter Saccomani REALTOR® (403) 903-5395 Real Broker Hello, I’m Walter Saccomani, and I’m a dedicated real estate professional with over 25 years of experience navigating the dynamic Calgary market. My deep local knowledge and keen eye for detail allow me to bring exceptional value to both buyers and sellers across the city. I handle every transaction with the highest level of professionalism and integrity, qualities I take immense pride in. My unique perspective as a former real estate…
More About walterMortgage Calculator
Map
Current real estate data for Single Family in Rycroft as of Dec 01, 2025
4
Single Family Listed
67
Avg DOM
177
Avg $ / SqFt
$237,425
Avg List Price
Community
- Address4415 46 Avenue Rycroft AB
- CityRycroft
- CountySpirit River No. 133, M.D. of
- Zip CodeT0H 3A0
Similar Listings Nearby
Property Summary
- 4415 46 Avenue Rycroft AB is a Single Family for sale in Rycroft, AB, T0H 3A0. It is listed for $265,000 and features 4 beds, 2 baths, and has approximately 1,400 square feet of living space, and was originally constructed in 1989. The current price per square foot is $189. The average price per square foot for Single Family listings in Rycroft is $177. The average listing price for Single Family in Rycroft is $237,425. To schedule a showing of MLS#a2260570 at 4415 46 Avenue in Rycroft, AB, contact your Harry Z Levy | Real Broker agent at 403-903-5395.

4415 46 Avenue
Rycroft, AB


