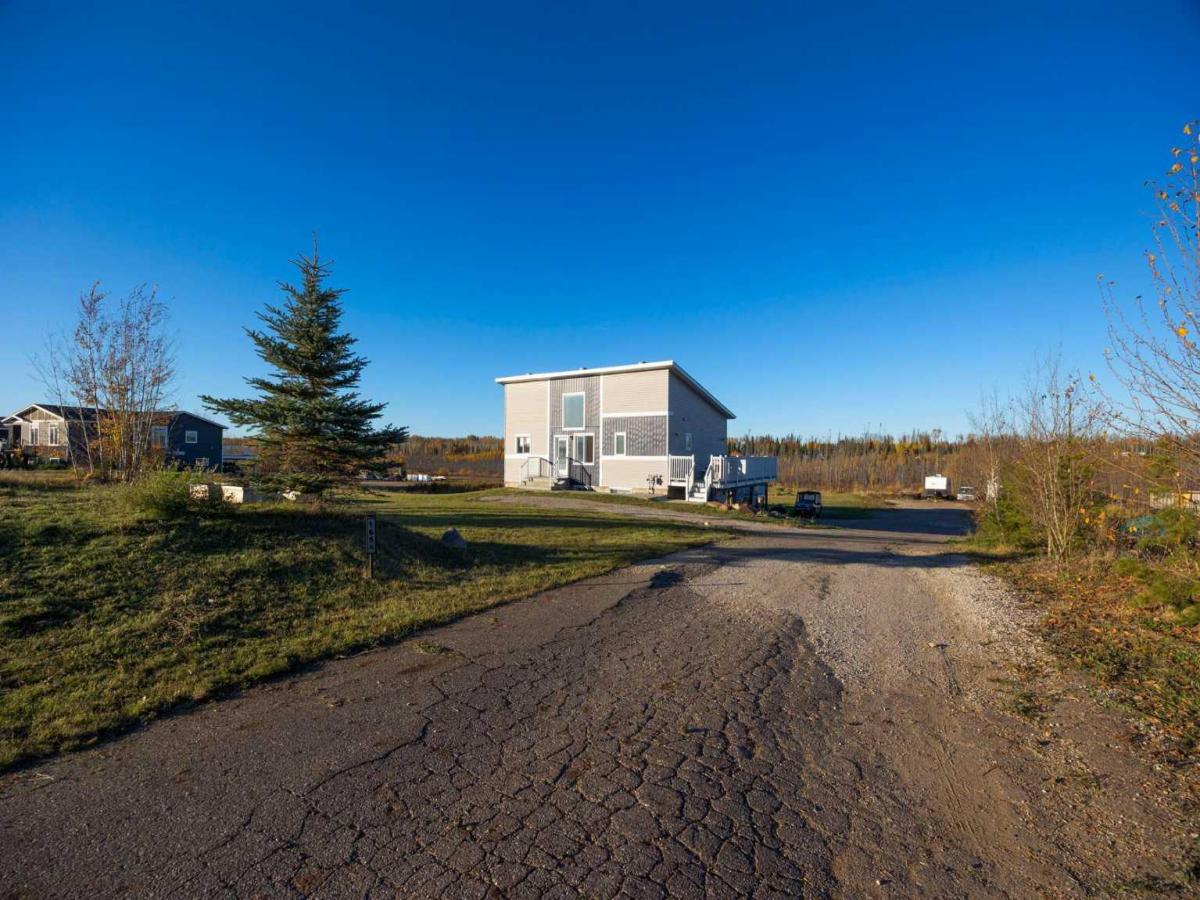$705,000
165A Weiss Drive
Saprae Creek, AB, T9H 5B4
Welcome to this immaculate, upgraded estate offering over 3,165 SQFT of total living space with 7 bedrooms, 4.5 bathrooms, a triple attached heated garage, and income potential in the basement — all situated on nearly 2 acres of beautifully cleared land backing onto mature trees. This is a rare opportunity to enjoy the perfect balance of luxury, functionality, and peaceful acreage living.
Step inside to a bright, open-concept main floor featuring vaulted ceilings, luxury vinyl plank flooring, and oversized windows that flood the space with natural light. The chef-inspired kitchen is beautifully finished with white quartz countertops, a central island with breakfast bar, apron-front sink, shaker-style cabinetry, designer lighting, glass subway tile backsplash, a walk-in pantry, and premium stainless steel appliances.
The spacious primary suite at the front of the home offers a custom walk-in closet and a stunning 5-piece ensuite with dual sinks and quartz vanity. Two more bedrooms and a 4-piece bathroom complete this section of the main level.
At the rear of the home, a separate living area provides added flexibility with its own full kitchen, family room, two bedrooms, a 4-piece bathroom, a guest powder room, and access to the back deck with views of the expansive yard — ideal for multigenerational living or guest use.
The fully developed basement adds even more value with a kitchenette, large recreation room, two bedrooms, a 4-piece bath, and a private laundry area — offering excellent income potential or extra family space.
Outside, enjoy a raised back deck, triple heated garage, RV parking, and the privacy of your own treed sanctuary. This home is truly move-in ready with endless possibilities.
Don’t miss your chance to own this exceptional property located in the amazing community of Saprea Creek, where you can golf, ski/ snowboard, ATV/OHV trails and so much more— book your private showing today!
Step inside to a bright, open-concept main floor featuring vaulted ceilings, luxury vinyl plank flooring, and oversized windows that flood the space with natural light. The chef-inspired kitchen is beautifully finished with white quartz countertops, a central island with breakfast bar, apron-front sink, shaker-style cabinetry, designer lighting, glass subway tile backsplash, a walk-in pantry, and premium stainless steel appliances.
The spacious primary suite at the front of the home offers a custom walk-in closet and a stunning 5-piece ensuite with dual sinks and quartz vanity. Two more bedrooms and a 4-piece bathroom complete this section of the main level.
At the rear of the home, a separate living area provides added flexibility with its own full kitchen, family room, two bedrooms, a 4-piece bathroom, a guest powder room, and access to the back deck with views of the expansive yard — ideal for multigenerational living or guest use.
The fully developed basement adds even more value with a kitchenette, large recreation room, two bedrooms, a 4-piece bath, and a private laundry area — offering excellent income potential or extra family space.
Outside, enjoy a raised back deck, triple heated garage, RV parking, and the privacy of your own treed sanctuary. This home is truly move-in ready with endless possibilities.
Don’t miss your chance to own this exceptional property located in the amazing community of Saprea Creek, where you can golf, ski/ snowboard, ATV/OHV trails and so much more— book your private showing today!
Property Details
Price:
$705,000
MLS #:
A2263804
Status:
Active
Beds:
7
Baths:
5
Type:
Single Family
Subtype:
Detached
Subdivision:
Saprae Creek Estates
Listed Date:
Oct 11, 2025
Finished Sq Ft:
1,949
Lot Size:
87,120 sqft / 2.00 acres (approx)
Year Built:
2018
Schools
Interior
Appliances
Central Air Conditioner, Dishwasher, Microwave, Refrigerator, Stove(s), Washer/Dryer
Basement
Finished, Full, Separate/Exterior Entry
Bathrooms Full
4
Bathrooms Half
1
Laundry Features
In Basement
Exterior
Exterior Features
Balcony
Lot Features
Cleared, Gentle Sloping
Parking Features
Triple Garage Attached
Patio And Porch Features
Deck
Roof
Asphalt Shingle
Financial
Mortgage Calculator
Map
Current real estate data for Single Family in Saprae Creek as of Nov 03, 2025
5
Single Family Listed
132
Avg DOM
380
Avg $ / SqFt
$980,580
Avg List Price
Community
- Address165A Weiss Drive Saprae Creek AB
- SubdivisionSaprae Creek Estates
- CitySaprae Creek
- CountyWood Buffalo
- Zip CodeT9H 5B4
Subdivisions in Saprae Creek
Similar Listings Nearby
Property Summary
- Located in the Saprae Creek Estates subdivision, 165A Weiss Drive Saprae Creek AB is a Single Family for sale in Saprae Creek, AB, T9H 5B4. It is listed for $705,000 and features 7 beds, 5 baths, and has approximately 1,949 square feet of living space, and was originally constructed in 2018. The current price per square foot is $362. The average price per square foot for Single Family listings in Saprae Creek is $380. The average listing price for Single Family in Saprae Creek is $980,580. To schedule a showing of MLS#a2263804 at 165A Weiss Drive in Saprae Creek, AB, contact your Walter Saccomani | Real Broker agent at 4039035395.

165A Weiss Drive
Saprae Creek, AB

