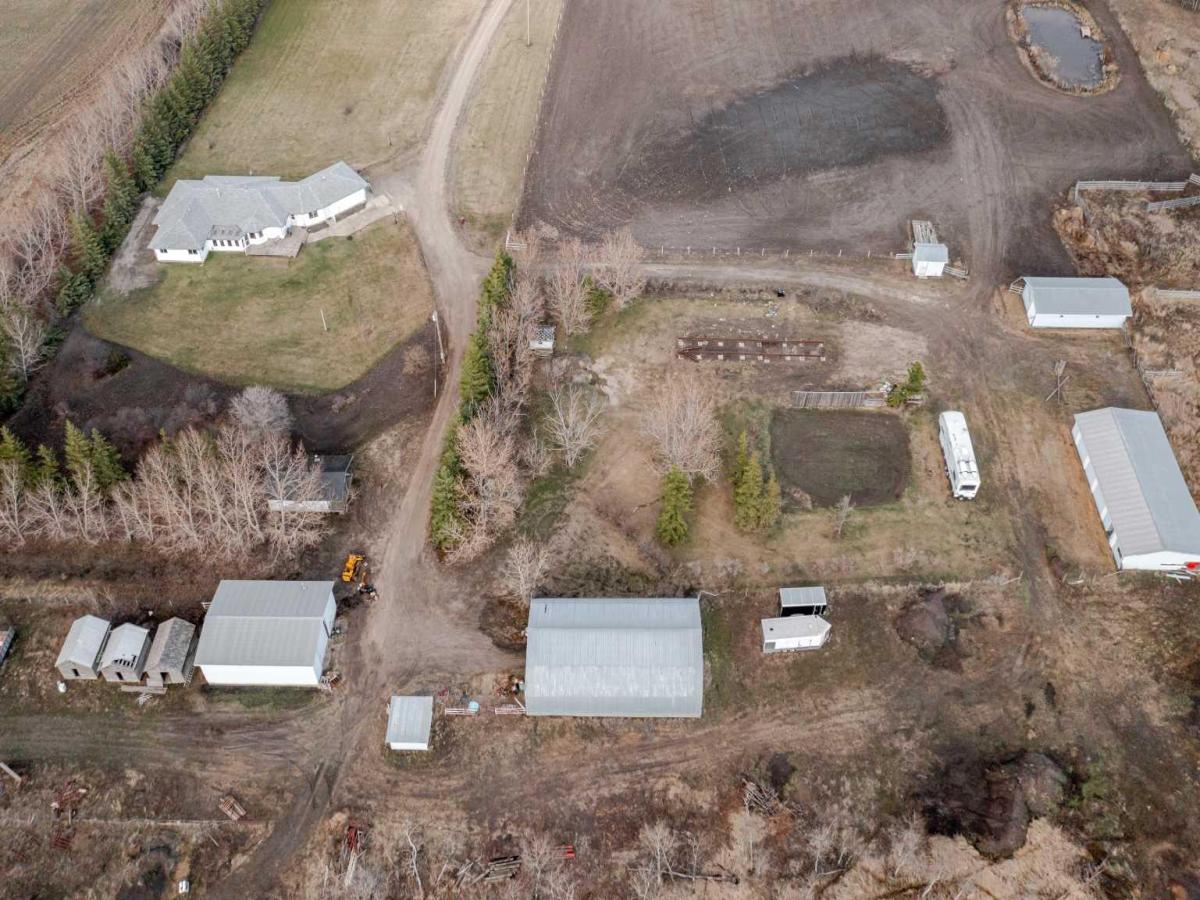Price Just Reduced! Only 16 minutes northeast of Grande Prairie, this beautifully maintained 10.7-acre property offers timeless country charm with Victorian-inspired character throughout. Built in 2001, the ranch-style bungalow was thoughtfully designed with wheelchair accessibility and features bright, open living spaces highlighted by oak trim, wainscoting, and elegant French doors. The spacious floor plan includes a private primary suite with walk-in closet and ensuite, three additional large bedrooms, three more bathrooms, a formal dining room, a grand living room with a double-sided fireplace, a cozy family room, and a well-appointed kitchen with dinette. A heated double attached garage with its own bathroom, a large mudroom, unfinished sunroom, and expansive deck add to the home’s functionality. Recent updates include new carpet in the bedrooms, shingles replaced in 2021, and a new boiler installed just three years ago. Hardwood and lino flooring, large windows, and a bright laundry room with built-in cabinetry complete the interior. Outside, the acreage is fully equipped for country living with a 30×40 heated shop, 40×60 quonset, 20×40 barn, multiple outbuildings, fenced and cross-fenced pastures, corrals, and a loafing shed. The landscaped yard offers mature trees, two large garden spots, and a yard light. Lovingly cared for and thoughtfully set up for a farming lifestyle, this property is ready to welcome its next owners — now available at a reduced price.
Property Details
Price:
$910,000
MLS #:
A2215526
Status:
Active
Beds:
4
Baths:
4
Type:
Single Family
Subtype:
Detached
Listed Date:
Apr 30, 2025
Finished Sq Ft:
2,956
Lot Size:
466,092 sqft / 10.70 acres (approx)
Year Built:
2001
See this Listing
Schools
Interior
Accessibility Features
Accessible Doors, Accessible Hallway(s), No Stairs/One Level
Appliances
Dishwasher, Range, Range Hood, Refrigerator, Washer/Dryer, Water Softener, Window Coverings
Basement
Crawl Space
Bathrooms Full
3
Bathrooms Half
1
Laundry Features
Main Level
Exterior
Exterior Features
Garden
Lot Features
Front Yard, Lawn, Many Trees, Pasture, Square Shaped Lot, Yard Lights
Outbuildings
Shed, Barn, Quonset, Shop
Parking Features
Double Garage Detached
Parking Total
8
Patio And Porch Features
Deck
Roof
Asphalt Shingle
Sewer
Open Discharge, Septic Tank
Financial
Map
Community
- Address731006 Range Road 51 Sexsmith AB
- CitySexsmith
- CountyGrande Prairie No. 1, County of
- Zip CodeT8X 4P2
Market Summary
Current real estate data for Single Family in Sexsmith as of Oct 26, 2025
11
Single Family Listed
86
Avg DOM
325
Avg $ / SqFt
$541,409
Avg List Price
Property Summary
- 731006 Range Road 51 Sexsmith AB is a Single Family for sale in Sexsmith, AB, T8X 4P2. It is listed for $910,000 and features 4 beds, 4 baths, and has approximately 2,956 square feet of living space, and was originally constructed in 2001. The current price per square foot is $308. The average price per square foot for Single Family listings in Sexsmith is $325. The average listing price for Single Family in Sexsmith is $541,409. To schedule a showing of MLS#a2215526 at 731006 Range Road 51 in Sexsmith, AB, contact your Walter Saccomani | Real Broker agent at 4039035395.
Similar Listings Nearby

731006 Range Road 51
Sexsmith, AB

