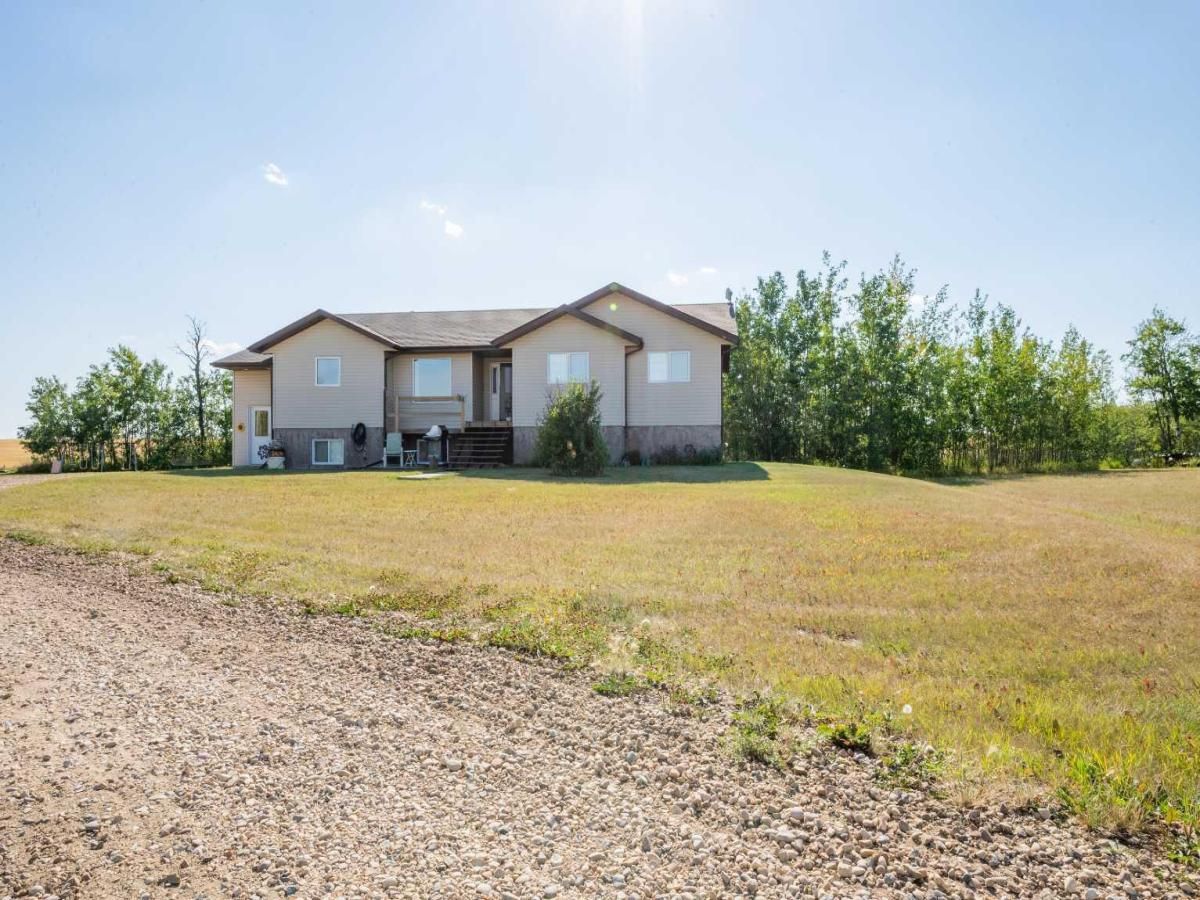Nestled on 27.87 acres, this spacious home offers the perfect blend of comfort, functionality, and country living. With 7 bedrooms and 3.5 bathrooms, there’s plenty of room for family and guests alike. The main floor showcases a bright open-concept layout with large windows that fill the home with natural light. At the heart of it all is a generous kitchen featuring an island, pantry, and eat-up bar—perfect for both everyday living and entertaining. Just off the living room, step out onto the deck and soak in the peace and quiet of your private acreage.
The primary suite is a true retreat with a 5-piece ensuite and walk-in closet. Convenient main floor laundry, a spacious entryway, and an additional storage room—ideal for freezers or an extra fridge—add to the home’s practicality.
The fully finished basement expands your living space with a welcoming family room and cozy wood fireplace, 4 additional bedrooms, and a full bathroom—making it ideal for children, guests, or home offices. A dedicated cold room provides excellent storage for canning, produce, and preserves, while a wood room with exterior access makes refilling the fireplace simple and efficient.
Outdoors, you’ll find a large gravel driveway with plenty of parking, a garden spot, and multiple sheds for storage or hobbies. Whether you’re looking for space for your family, a small hobby farm, or simply more privacy, this acreage truly has it all.
The primary suite is a true retreat with a 5-piece ensuite and walk-in closet. Convenient main floor laundry, a spacious entryway, and an additional storage room—ideal for freezers or an extra fridge—add to the home’s practicality.
The fully finished basement expands your living space with a welcoming family room and cozy wood fireplace, 4 additional bedrooms, and a full bathroom—making it ideal for children, guests, or home offices. A dedicated cold room provides excellent storage for canning, produce, and preserves, while a wood room with exterior access makes refilling the fireplace simple and efficient.
Outdoors, you’ll find a large gravel driveway with plenty of parking, a garden spot, and multiple sheds for storage or hobbies. Whether you’re looking for space for your family, a small hobby farm, or simply more privacy, this acreage truly has it all.
Property Details
Price:
$749,900
MLS #:
A2252776
Status:
Active
Beds:
7
Baths:
4
Type:
Single Family
Subtype:
Detached
Listed Date:
Aug 31, 2025
Finished Sq Ft:
1,740
Lot Size:
1,214,017 sqft / 27.87 acres (approx)
Year Built:
2006
See this Listing
Schools
Interior
Appliances
Dishwasher, Dryer, Electric Stove, Refrigerator, Washer
Basement
Finished, Full
Bathrooms Full
3
Bathrooms Half
1
Laundry Features
Laundry Room, Main Level
Exterior
Exterior Features
Other
Lot Features
Back Yard, Front Yard, Garden, Landscaped, Lawn, Many Trees
Parking Features
Driveway, Gravel Driveway, Off Street, RV Access/Parking
Parking Total
10
Patio And Porch Features
Deck
Roof
Asphalt Shingle
Sewer
Holding Tank, Mound Septic, Pump
Financial
Map
Community
- Address734082B Range Road 51 Sexsmith AB
- CitySexsmith
- CountyGrande Prairie No. 1, County of
- Zip CodeT0H 3C0
Market Summary
Current real estate data for Single Family in Sexsmith as of Oct 25, 2025
11
Single Family Listed
86
Avg DOM
325
Avg $ / SqFt
$541,409
Avg List Price
Property Summary
- 734082B Range Road 51 Sexsmith AB is a Single Family for sale in Sexsmith, AB, T0H 3C0. It is listed for $749,900 and features 7 beds, 4 baths, and has approximately 1,740 square feet of living space, and was originally constructed in 2006. The current price per square foot is $431. The average price per square foot for Single Family listings in Sexsmith is $325. The average listing price for Single Family in Sexsmith is $541,409. To schedule a showing of MLS#a2252776 at 734082B Range Road 51 in Sexsmith, AB, contact your Walter Saccomani | Real Broker agent at 4039035395.
Similar Listings Nearby

734082B Range Road 51
Sexsmith, AB

