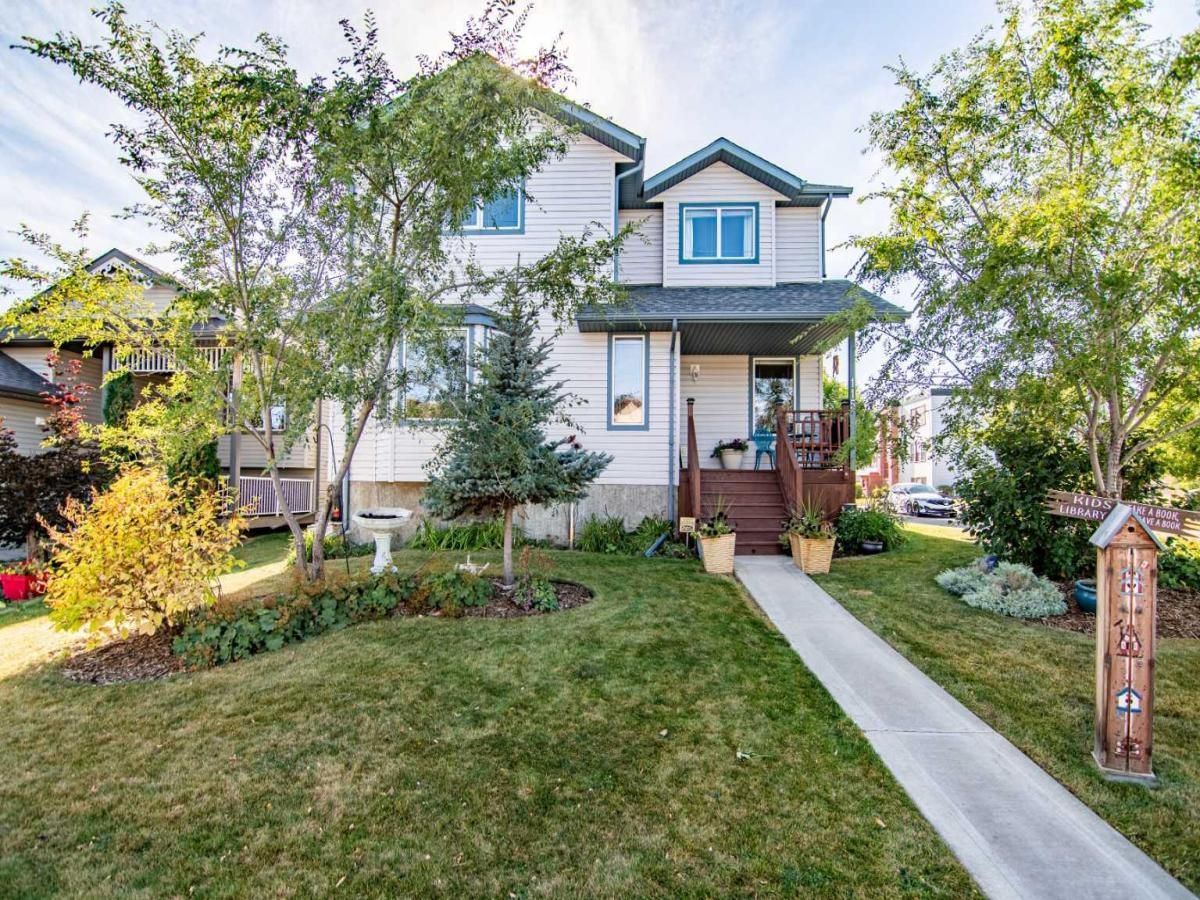Welcome home to this bright and spacious 2-storey home in Springbrook. With 5 generously sized bedrooms, a large dedicated office, and both a family room and living room on the main level, this property offers the perfect blend of comfort, functionality, and room to grow. Step inside to discover a sun-filled main level featuring oversized windows and a flowing layout that’s ideal for entertaining or relaxing with loved ones. The open design creates a welcoming atmosphere, while offering distinct spaces for work, play, and downtime. Upstairs, the expansive primary bedroom serves as a private retreat, easily accommodating a king-sized bed and sitting area. The additional bedrooms are spacious and versatile, ready to adapt to your lifestyle needs.
Downstairs, the finished basement features a generous rec room—perfect for movie nights, games, or creating a dedicated space for hobbies and hangouts. Storage is abundant throughout—from large closets and built-ins to a double attached garage with plenty of room for tools, gear, and seasonal items. Outside, enjoy a beautifully landscaped front yard that adds standout curb appeal. The private backyard is fully fenced and ready for your personal touch—ideal for future gardening, play space, or a quiet patio retreat. Located in a quiet, friendly neighborhood with easy access to Red Deer and nearby amenities, this home is a must-see for buyers seeking space, flexibility, and long-term value.
Downstairs, the finished basement features a generous rec room—perfect for movie nights, games, or creating a dedicated space for hobbies and hangouts. Storage is abundant throughout—from large closets and built-ins to a double attached garage with plenty of room for tools, gear, and seasonal items. Outside, enjoy a beautifully landscaped front yard that adds standout curb appeal. The private backyard is fully fenced and ready for your personal touch—ideal for future gardening, play space, or a quiet patio retreat. Located in a quiet, friendly neighborhood with easy access to Red Deer and nearby amenities, this home is a must-see for buyers seeking space, flexibility, and long-term value.
Property Details
Price:
$463,500
MLS #:
A2259600
Status:
Pending
Beds:
5
Baths:
4
Type:
Single Family
Subtype:
Detached
Listed Date:
Sep 26, 2025
Finished Sq Ft:
2,001
Lot Size:
4,791 sqft / 0.11 acres (approx)
Year Built:
2003
See this Listing
Schools
Interior
Appliances
Dishwasher, Electric Stove, Garage Control(s), Microwave, Refrigerator, Washer/Dryer
Basement
Finished, Full
Bathrooms Full
3
Bathrooms Half
1
Laundry Features
Upper Level
Exterior
Exterior Features
Private Yard
Lot Features
Back Yard, Corner Lot, Front Yard, Fruit Trees/Shrub(s), Landscaped, Lawn, No Neighbours Behind, Treed
Parking Features
Double Garage Attached
Parking Total
4
Patio And Porch Features
Deck, Front Porch, Rear Porch
Roof
Asphalt Shingle
Financial
Map
Community
- Address115 Sabre Road Springbrook AB
- CitySpringbrook
- CountyRed Deer County
- Zip CodeT4S 2H7
Market Summary
Current real estate data for Single Family in Springbrook as of Oct 23, 2025
5
Single Family Listed
16
Avg DOM
310
Avg $ / SqFt
$371,440
Avg List Price
Property Summary
- 115 Sabre Road Springbrook AB is a Single Family for sale in Springbrook, AB, T4S 2H7. It is listed for $463,500 and features 5 beds, 4 baths, and has approximately 2,001 square feet of living space, and was originally constructed in 2003. The current price per square foot is $232. The average price per square foot for Single Family listings in Springbrook is $310. The average listing price for Single Family in Springbrook is $371,440. To schedule a showing of MLS#a2259600 at 115 Sabre Road in Springbrook, AB, contact your Walter Saccomani | Real Broker agent at 4039035395.
Similar Listings Nearby

115 Sabre Road
Springbrook, AB

