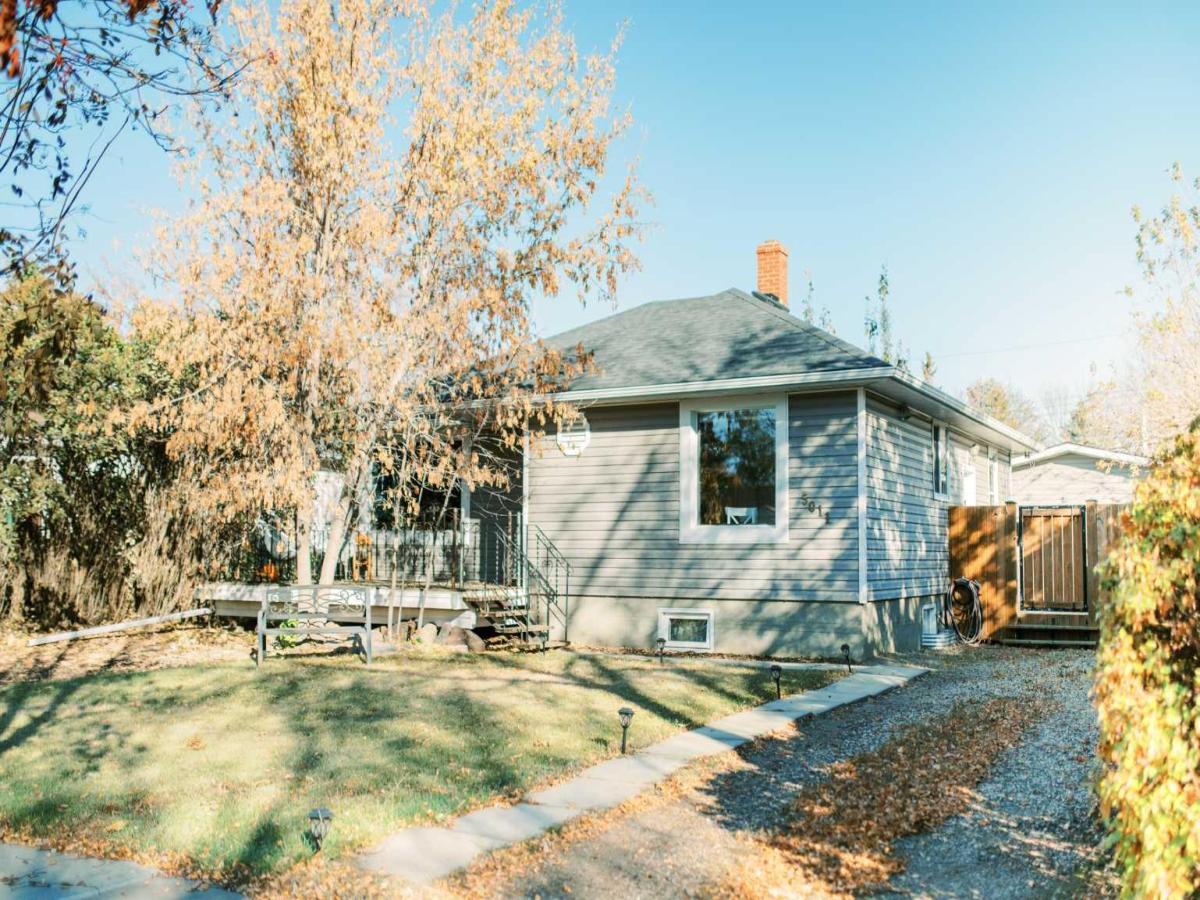Fully updated yet brimming with character, this home captures the best of both worlds — timeless warmth and modern comfort. Original arched doorways, hardwood flooring, and cozy vintage details pair beautifully with tasteful updates throughout.
Step onto the shaded front porch or unwind on the private back deck surrounded by mature trees, manicured hedges, and a newer treated wood fence enclosing the entire yard. Fresh sod and low-maintenance landscape beds complete the look on this quiet, tree-lined street, just a block from the school, downtown, and a nearby park.
Inside, you’ll find two bright main-floor bedrooms, a sunny dining nook, and an updated kitchen with refreshed cabinetry, a cute center island, and space for your coffee bar. Both bathrooms have been updated, and the entire home has been painted within the past three years.
Downstairs, a 2023 renovation adds incredible flexibility with a full kitchen, its own laundry, and a spacious bedroom large enough for a king-sized bed.
All of the windows are vinyl, and the shingles, siding, soffit, fascia, and eaves were redone around 2020. The water heater and electrical subpanel were both added in 2023, providing peace of mind for years to come. Two complete sets of appliances are included.
A heated and finished 34’ x 22’ garage provides excellent space for projects and parking, with room for up to six vehicles between the front driveway and rear parking spot on this 130-foot-deep lot — including space for an RV.
This charming bungalow offers comfort, practicality, and timeless appeal — the kind of home that welcomes you in and makes you want to stay awhile
Step onto the shaded front porch or unwind on the private back deck surrounded by mature trees, manicured hedges, and a newer treated wood fence enclosing the entire yard. Fresh sod and low-maintenance landscape beds complete the look on this quiet, tree-lined street, just a block from the school, downtown, and a nearby park.
Inside, you’ll find two bright main-floor bedrooms, a sunny dining nook, and an updated kitchen with refreshed cabinetry, a cute center island, and space for your coffee bar. Both bathrooms have been updated, and the entire home has been painted within the past three years.
Downstairs, a 2023 renovation adds incredible flexibility with a full kitchen, its own laundry, and a spacious bedroom large enough for a king-sized bed.
All of the windows are vinyl, and the shingles, siding, soffit, fascia, and eaves were redone around 2020. The water heater and electrical subpanel were both added in 2023, providing peace of mind for years to come. Two complete sets of appliances are included.
A heated and finished 34’ x 22’ garage provides excellent space for projects and parking, with room for up to six vehicles between the front driveway and rear parking spot on this 130-foot-deep lot — including space for an RV.
This charming bungalow offers comfort, practicality, and timeless appeal — the kind of home that welcomes you in and makes you want to stay awhile
Property Details
Price:
$294,000
MLS #:
A2262975
Status:
Active
Beds:
3
Baths:
2
Type:
Single Family
Subtype:
Detached
Listed Date:
Oct 15, 2025
Finished Sq Ft:
912
Lot Size:
6,500 sqft / 0.15 acres (approx)
Year Built:
1949
See this Listing
Schools
Interior
Appliances
Dishwasher, Microwave, Refrigerator, Stove(s), Washer/Dryer
Basement
Finished, Full
Bathrooms Full
2
Laundry Features
In Basement
Exterior
Exterior Features
Fire Pit, Private Yard
Lot Features
Landscaped
Parking Features
Double Garage Detached, Driveway, Heated Garage, RV Access/Parking
Parking Total
6
Patio And Porch Features
Deck, Front Porch
Roof
Asphalt Shingle
Financial
Map
Community
- Address5011 56 Street Stettler AB
- CityStettler
- CountyStettler No. 6, County of
- Zip CodeT4K 1B4
Subdivisions in Stettler
Market Summary
Current real estate data for Single Family in Stettler as of Oct 16, 2025
19
Single Family Listed
111
Avg DOM
271
Avg $ / SqFt
$380,650
Avg List Price
Property Summary
- 5011 56 Street Stettler AB is a Single Family for sale in Stettler, AB, T4K 1B4. It is listed for $294,000 and features 3 beds, 2 baths, and has approximately 912 square feet of living space, and was originally constructed in 1949. The current price per square foot is $322. The average price per square foot for Single Family listings in Stettler is $271. The average listing price for Single Family in Stettler is $380,650. To schedule a showing of MLS#a2262975 at 5011 56 Street in Stettler, AB, contact your Walter Saccomani | Real Broker agent at 4039035395.
Similar Listings Nearby

5011 56 Street
Stettler, AB

