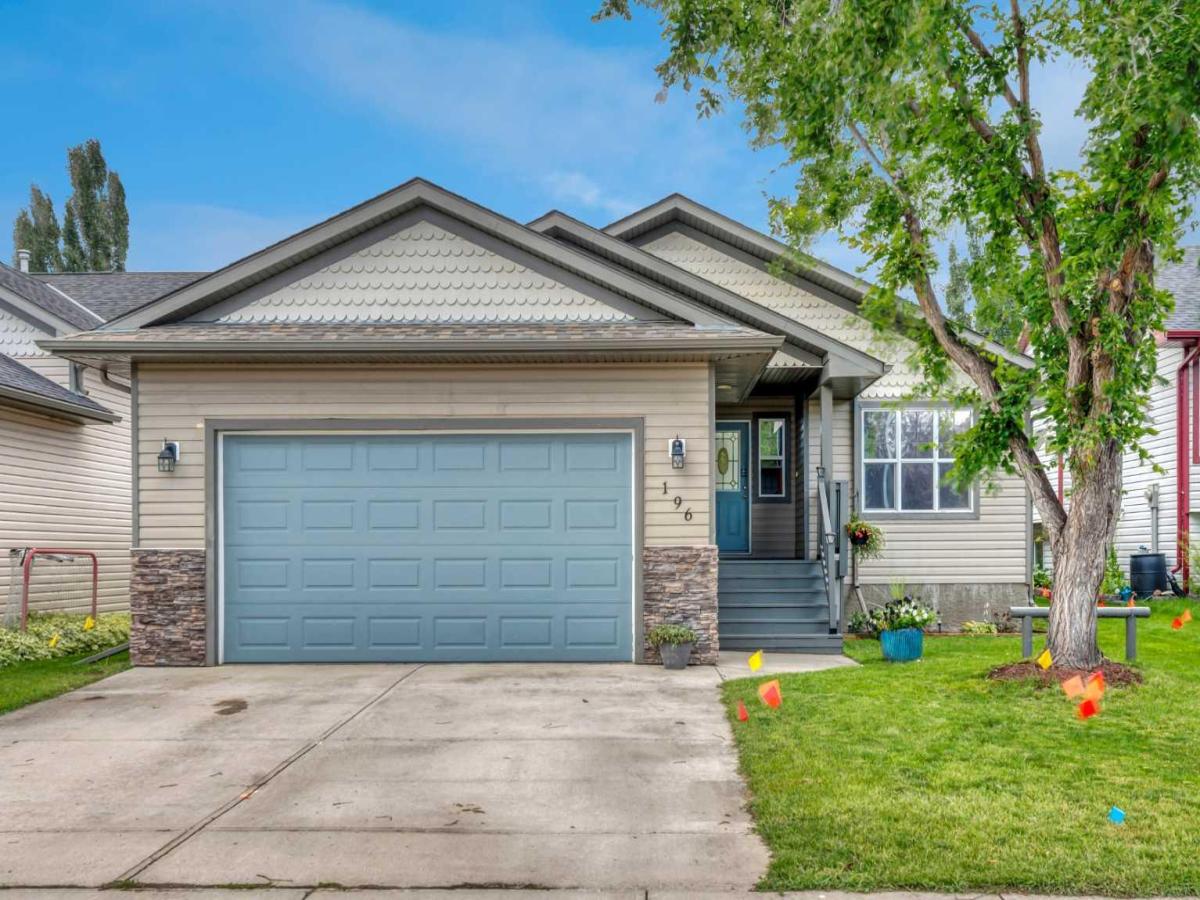Welcome to this beautifully appointed bungalow located in the highly desirable and family-friendly community of Cambridge Glen — just steps from schools, playgrounds, and convenient shopping amenities. From the moment you enter, you''re greeted by a bright and versatile front room with large picture windows — perfect for a stylish home office, guest suite, or cozy reading lounge. The main level features a well-designed layout, including a serene primary bedroom retreat complete with a private 3-piece ensuite, as well as a spacious secondary bedroom. The open-concept main living area is ideal for both relaxing and entertaining, offering a generous new kitchen (installed December 2023), a dedicated dining space, and an inviting living room anchored by a charming corner gas fireplace. This home has seen numerous recent upgrades, including a new roof (June 2022), high-efficiency furnace (March 2023), hot water tank (Fall 2022), and air conditioning (May 2022) — ensuring comfort and peace of mind for years to come. The existing deck was improved in June 2021, and a new fence was added in June 2025, creating a backyard that is both functional and stylish. Step outside to your private backyard oasis, where you''ll find a covered deck — perfect for year-round enjoyment — and a fully fenced yard, ideal for kids and pets to play safely. Downstairs, the fully finished basement with in floor heating provides exceptional additional living space, including two large bedrooms, a modern 4-piece bathroom, and an expansive family or media room perfect for movie nights or hosting guests. Tucked away on a quiet cul-de-sac, this home offers both privacy and peace of mind, with ample space for children to play safely both in the front and back.
Property Details
Price:
$599,999
MLS #:
A2266096
Status:
Active
Beds:
5
Baths:
3
Type:
Single Family
Subtype:
Detached
Subdivision:
Cambridge Glen
Listed Date:
Oct 23, 2025
Finished Sq Ft:
1,303
Lot Size:
5,478 sqft / 0.13 acres (approx)
Year Built:
2004
See this Listing
Schools
Interior
Appliances
Dishwasher, Dryer, Garage Control(s), Microwave Hood Fan, Range, Refrigerator, Washer, Window Coverings
Basement
Full
Bathrooms Full
3
Laundry Features
Main Level
Exterior
Exterior Features
Private Yard
Lot Features
Back Yard, Front Yard, Landscaped, Lawn
Parking Features
Double Garage Attached
Parking Total
4
Patio And Porch Features
Deck
Roof
Asphalt Shingle
Financial
Map
Community
- Address196 Camden Place Strathmore AB
- SubdivisionCambridge Glen
- CityStrathmore
- CountyWheatland County
- Zip CodeT1P 1Y2
Subdivisions in Strathmore
- Aspen Creek
- Brentwood Business Park
- Brentwood_Strathmore
- Cambridge Glen
- Crystal Ridge
- Downtown_Strathmore
- Edgefield
- Grande Pointe Estates
- Green Meadow
- Hillview Estates
- Lakewood
- Maplewood
- Orchard Business Park
- Parkwood
- Ranch Estates
- Strathaven
- Strathmore Lakes Estates
- The Ranch_Strathmore
- Thorncliff_Strathmore
- Westmount_Strathmore
- Westpark Village
- Wildflower
Market Summary
Current real estate data for Single Family in Strathmore as of Nov 04, 2025
83
Single Family Listed
52
Avg DOM
378
Avg $ / SqFt
$641,159
Avg List Price
Property Summary
- Located in the Cambridge Glen subdivision, 196 Camden Place Strathmore AB is a Single Family for sale in Strathmore, AB, T1P 1Y2. It is listed for $599,999 and features 5 beds, 3 baths, and has approximately 1,303 square feet of living space, and was originally constructed in 2004. The current price per square foot is $460. The average price per square foot for Single Family listings in Strathmore is $378. The average listing price for Single Family in Strathmore is $641,159. To schedule a showing of MLS#a2266096 at 196 Camden Place in Strathmore, AB, contact your Walter Saccomani | Real Broker agent at 4039035395.
Similar Listings Nearby

196 Camden Place
Strathmore, AB

