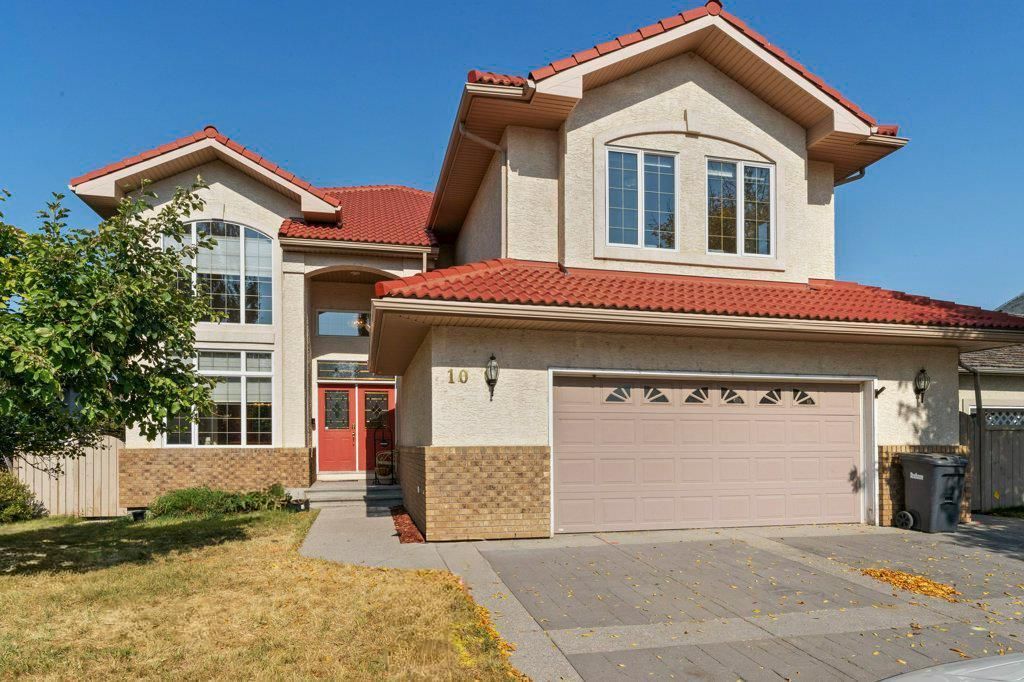This immaculate, move-in ready home offers over 3,300 sq. ft. of beautifully finished living space in one of Strathmore’s most desirable cul-de-sacs. With a tile roof, stucco exterior, and timeless design, this property has been exceptionally maintained and is ready for its next family. Step inside to a vaulted entrance that opens into a bright, open-concept main floor filled with natural light. The spacious kitchen features granite countertops, a corner pantry, stainless steel appliances, and a sunny breakfast nook overlooking the backyard. The inviting family room is anchored by custom oak built-ins with granite accents, perfect for cozy evenings or entertaining. A convenient main floor laundry, mudroom, and 2-piece bath complete this level. Upstairs, you’ll find a generous bonus room – ideal for a kids’ zone, family movie space, or home office. The primary suite easily accommodates a king bed and offers a full ensuite and walk-in closet. In total, this home provides 5 bedrooms and 3 full bathrooms, giving everyone their own space. The professionally finished basement, developed by the builder, adds even more living and storage options. Outdoor living is made easy with a deck (with gas line for BBQ), underground sprinklers, and mature landscaping. Additional highlights include: dual furnaces, dual hot water tanks, and a reverse osmosis system. All this in a prime location: tucked away on a quiet cul-de-sac, just steps from parks, playgrounds, the new rec centre, and walking/biking paths. You’ll love the small-town charm of Strathmore with the convenience of easy access to Calgary for commuters. A rare opportunity to own a large, well-appointed family home in a highly sought-after neighbourhood – don’t miss it!
Property Details
Price:
$680,000
MLS #:
A2261671
Status:
Active
Beds:
5
Baths:
4
Type:
Single Family
Subtype:
Detached
Subdivision:
Grande Pointe Estates
Listed Date:
Oct 3, 2025
Finished Sq Ft:
2,644
Lot Size:
7,362 sqft / 0.17 acres (approx)
Year Built:
1998
See this Listing
Schools
Interior
Appliances
Dishwasher, Dryer, Garage Control(s), Garburator, Oven- Built- In, Refrigerator, Stove(s), Washer
Basement
Full
Bathrooms Full
3
Bathrooms Half
1
Laundry Features
Main Level
Exterior
Exterior Features
Private Yard
Lot Features
Cul- De- Sac, Landscaped, Level, No Neighbours Behind, Rectangular Lot, Street Lighting, Treed, Underground Sprinklers
Parking Features
Double Garage Attached
Parking Total
4
Patio And Porch Features
Deck
Roof
Clay Tile
Financial
Map
Community
- Address10 Grande Point Estates Strathmore AB
- SubdivisionGrande Pointe Estates
- CityStrathmore
- CountyWheatland County
- Zip CodeT1P1L3
Subdivisions in Strathmore
- Aspen Creek
- Brentwood Business Park
- Brentwood_Strathmore
- Cambridge Glen
- Crystal Ridge
- Downtown_Strathmore
- Edgefield
- Grande Pointe Estates
- Green Meadow
- Hillview Estates
- Lakewood
- Maplewood
- Orchard Business Park
- Parkwood
- Ranch Estates
- Spruce Business Park
- Strathaven
- Strathmore Lakes Estates
- The Ranch_Strathmore
- Thorncliff_Strathmore
- Westmount_Strathmore
- Westpark Village
- Wildflower
Market Summary
Current real estate data for Single Family in Strathmore as of Dec 21, 2025
72
Single Family Listed
55
Avg DOM
365
Avg $ / SqFt
$579,139
Avg List Price
Property Summary
- Located in the Grande Pointe Estates subdivision, 10 Grande Point Estates Strathmore AB is a Single Family for sale in Strathmore, AB, T1P1L3. It is listed for $680,000 and features 5 beds, 4 baths, and has approximately 2,644 square feet of living space, and was originally constructed in 1998. The current price per square foot is $257. The average price per square foot for Single Family listings in Strathmore is $365. The average listing price for Single Family in Strathmore is $579,139. To schedule a showing of MLS#a2261671 at 10 Grande Point Estates in Strathmore, AB, contact your Harry Z Levy | Real Broker agent at 403-681-5389.
Similar Listings Nearby

10 Grande Point Estates
Strathmore, AB

