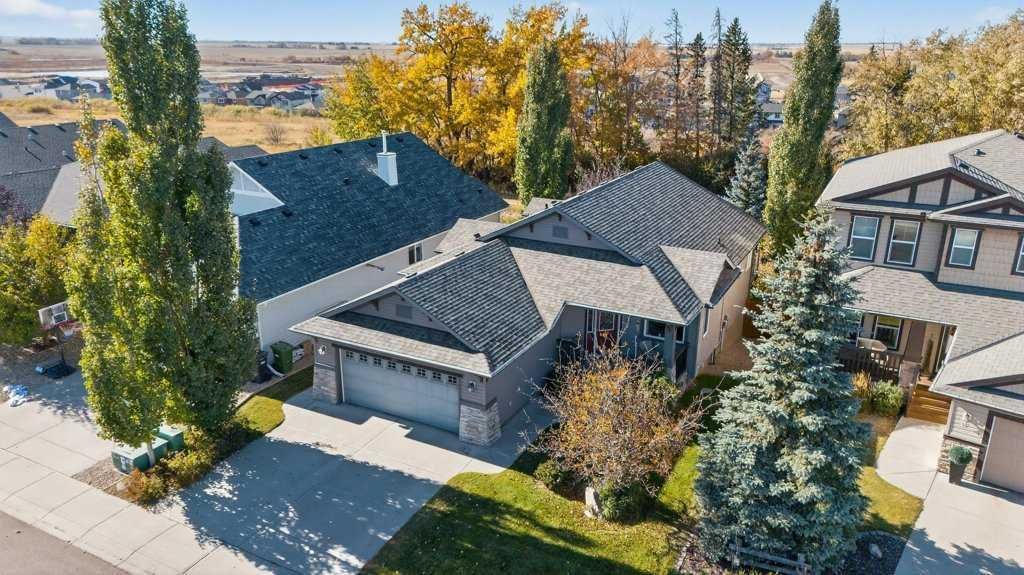Welcome to your next home in Hillview Estates!
This beautiful bungalow sits in one of the neighborhood’s most desirable locations, featuring a walkout basement that backs onto a quiet, peaceful canal.
Step inside to an open-concept main floor that feels bright and airy, flowing seamlessly from the front door to large back windows overlooking your private, tree-lined yard.
At the front of the home, an office with French doors and large windows offers an ideal workspace or can easily serve as a fourth bedroom.
Hardwood floors flow throughout the kitchen and living area. The kitchen features two-tone cabinetry, stone countertops, and a spacious sit-up island, perfect for cooking or entertaining. The living room centers around a stone-clad fireplace, creating a warm, inviting atmosphere.
The primary suite includes a walk-in closet and an ensuite bathroom with a shower and large soaking tub. Conveniently, located just outside the bedroom is the main-floor laundry room for easy access.
Downstairs, the fully finished walkout basement offers a large recreation area with a second gas fireplace, two generous bedrooms and a full bathroom. One of the bedrooms features French doors that open directly onto the outdoor patio.
Additional features include a heated, fully finished garage, a new roof (2025), and a built-in irrigation system. This home is truly move-in ready and waiting for its next owners.
Homes like this don’t come up often in Hillview Estates, so book your showing today!
This beautiful bungalow sits in one of the neighborhood’s most desirable locations, featuring a walkout basement that backs onto a quiet, peaceful canal.
Step inside to an open-concept main floor that feels bright and airy, flowing seamlessly from the front door to large back windows overlooking your private, tree-lined yard.
At the front of the home, an office with French doors and large windows offers an ideal workspace or can easily serve as a fourth bedroom.
Hardwood floors flow throughout the kitchen and living area. The kitchen features two-tone cabinetry, stone countertops, and a spacious sit-up island, perfect for cooking or entertaining. The living room centers around a stone-clad fireplace, creating a warm, inviting atmosphere.
The primary suite includes a walk-in closet and an ensuite bathroom with a shower and large soaking tub. Conveniently, located just outside the bedroom is the main-floor laundry room for easy access.
Downstairs, the fully finished walkout basement offers a large recreation area with a second gas fireplace, two generous bedrooms and a full bathroom. One of the bedrooms features French doors that open directly onto the outdoor patio.
Additional features include a heated, fully finished garage, a new roof (2025), and a built-in irrigation system. This home is truly move-in ready and waiting for its next owners.
Homes like this don’t come up often in Hillview Estates, so book your showing today!
Property Details
Price:
$794,900
MLS #:
A2265075
Status:
Active
Beds:
3
Baths:
3
Type:
Single Family
Subtype:
Detached
Subdivision:
Hillview Estates
Listed Date:
Oct 17, 2025
Finished Sq Ft:
1,456
Lot Size:
5,920 sqft / 0.14 acres (approx)
Year Built:
2007
See this Listing
Schools
Interior
Appliances
Built- In Oven, Dishwasher, Dryer, Electric Cooktop, Freezer, Microwave, Range Hood, Refrigerator, Washer, Window Coverings
Basement
Full
Bathrooms Full
2
Bathrooms Half
1
Laundry Features
Main Level, Sink
Exterior
Exterior Features
Private Yard
Lot Features
Backs on to Park/Green Space, Level, No Neighbours Behind, Private, Underground Sprinklers
Parking Features
Double Garage Attached
Parking Total
4
Patio And Porch Features
Deck, Front Porch
Roof
Asphalt Shingle
Financial
Map
Community
- Address132 Hillcrest Boulevard Strathmore AB
- SubdivisionHillview Estates
- CityStrathmore
- CountyWheatland County
- Zip CodeT1P0A3
Subdivisions in Strathmore
- Aspen Creek
- Brentwood Business Park
- Brentwood_Strathmore
- Cambridge Glen
- Crystal Ridge
- Downtown_Strathmore
- Edgefield
- Grande Pointe Estates
- Green Meadow
- Hillview Estates
- Lakewood
- Maplewood
- Orchard Business Park
- Parkwood
- Ranch Estates
- Spruce Business Park
- Strathaven
- Strathmore Lakes Estates
- The Ranch_Strathmore
- Thorncliff_Strathmore
- Westmount_Strathmore
- Westpark Village
- Wildflower
Market Summary
Current real estate data for Single Family in Strathmore as of Dec 21, 2025
72
Single Family Listed
55
Avg DOM
365
Avg $ / SqFt
$579,139
Avg List Price
Property Summary
- Located in the Hillview Estates subdivision, 132 Hillcrest Boulevard Strathmore AB is a Single Family for sale in Strathmore, AB, T1P0A3. It is listed for $794,900 and features 3 beds, 3 baths, and has approximately 1,456 square feet of living space, and was originally constructed in 2007. The current price per square foot is $546. The average price per square foot for Single Family listings in Strathmore is $365. The average listing price for Single Family in Strathmore is $579,139. To schedule a showing of MLS#a2265075 at 132 Hillcrest Boulevard in Strathmore, AB, contact your Harry Z Levy | Real Broker agent at 403-681-5389.
Similar Listings Nearby

132 Hillcrest Boulevard
Strathmore, AB

