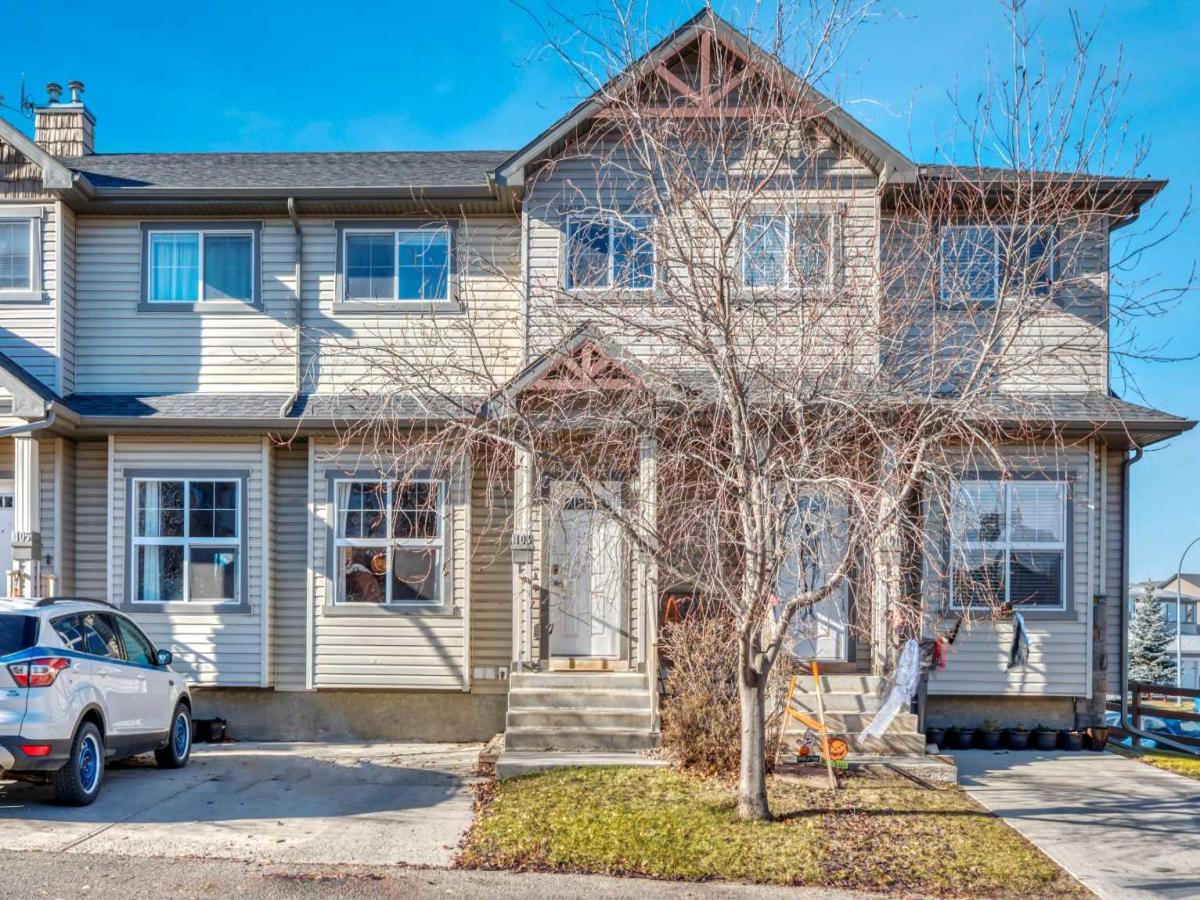Welcome to this rare FULLY-DEVELOPED townhome, #103, in the desirable complex of “Ranch Ridge Meadow” in Strathmore, AB! This immaculately maintained, bright and open-concept townhome boasts 1,684 SQUARE FEET OF FULLY FINISHED LIVING SPACE, with 3 SPACIOUS BEDROOMS (the upstairs bedrooms each have their own private ensuite!), 3.5 SPA-INSPIRED BATHROOMS, a front CONCRETE DRIVEWAY for ultra-convenient dedicated parking, and a private, sunny, WEST-FACING BACKYARD with concrete patio, gas BBQ hookup, and yard space, with NO NEIGHBOURS BEHIND! Notable features/upgrades here include: newer laminate and carpeted flooring (2016), newer paint throughout (2016), black appliance package, laminate countertops, newer plumbing fixtures (kitchen and bathrooms, 2024), and window treatment package. This is a pet friendly complex with a full-size children''s playground, optional additional parking (which can be rented from Condo Management), and reasonable condo fees! Walking distance to absolutely all amenities Strathmore has to offer: shopping, schools, restaurants, and parks/pathways! This move-in ready home blends comfort, style, and location—ideal for first-time buyers, small families, or savvy investors! Don’t miss out on this incredible property! Call now to book your showing!
Property Details
Price:
$299,999
MLS #:
A2268194
Status:
Pending
Beds:
3
Baths:
4
Type:
Single Family
Subtype:
Row/Townhouse
Subdivision:
The Ranch_Strathmore
Listed Date:
Nov 2, 2025
Finished Sq Ft:
1,158
Lot Size:
1,420 sqft / 0.03 acres (approx)
Year Built:
2007
See this Listing
Schools
Interior
Appliances
Dishwasher, Electric Oven, Electric Stove, Microwave Hood Fan, Refrigerator, Washer/Dryer, Window Coverings
Basement
Full
Bathrooms Full
3
Bathrooms Half
1
Laundry Features
In Basement, Lower Level
Pets Allowed
Cats OK, Dogs OK, Yes
Exterior
Exterior Features
BBQ gas line, Playground, Private Entrance, Private Yard
Lot Features
Back Yard, Front Yard, Landscaped, Lawn, Level, Low Maintenance Landscape, No Neighbours Behind, Other, Private, Rectangular Lot, See Remarks, Treed, Underground Sprinklers
Parking Features
Concrete Driveway, Driveway, Front Drive, Outside, Parking Pad, Paved, See Remarks, Stall
Parking Total
1
Patio And Porch Features
Patio, See Remarks
Roof
Asphalt Shingle
Financial
Map
Community
- Address103 Ranch Ridge Meadow Strathmore AB
- SubdivisionThe Ranch_Strathmore
- CityStrathmore
- CountyWheatland County
- Zip CodeT1P 0A9
Subdivisions in Strathmore
- Aspen Creek
- Brentwood Business Park
- Brentwood_Strathmore
- Cambridge Glen
- Crystal Ridge
- Downtown_Strathmore
- Edgefield
- Grande Pointe Estates
- Green Meadow
- Hillview Estates
- Lakewood
- Maplewood
- Orchard Business Park
- Parkwood
- Ranch Estates
- Strathaven
- Strathmore Lakes Estates
- The Ranch_Strathmore
- Thorncliff_Strathmore
- Westmount_Strathmore
- Westpark Village
- Wildflower
Market Summary
Current real estate data for Single Family in Strathmore as of Nov 04, 2025
83
Single Family Listed
52
Avg DOM
378
Avg $ / SqFt
$641,159
Avg List Price
Property Summary
- Located in the The Ranch_Strathmore subdivision, 103 Ranch Ridge Meadow Strathmore AB is a Single Family for sale in Strathmore, AB, T1P 0A9. It is listed for $299,999 and features 3 beds, 4 baths, and has approximately 1,158 square feet of living space, and was originally constructed in 2007. The current price per square foot is $259. The average price per square foot for Single Family listings in Strathmore is $378. The average listing price for Single Family in Strathmore is $641,159. To schedule a showing of MLS#a2268194 at 103 Ranch Ridge Meadow in Strathmore, AB, contact your Walter Saccomani | Real Broker agent at 4039035395.
Similar Listings Nearby

103 Ranch Ridge Meadow
Strathmore, AB

