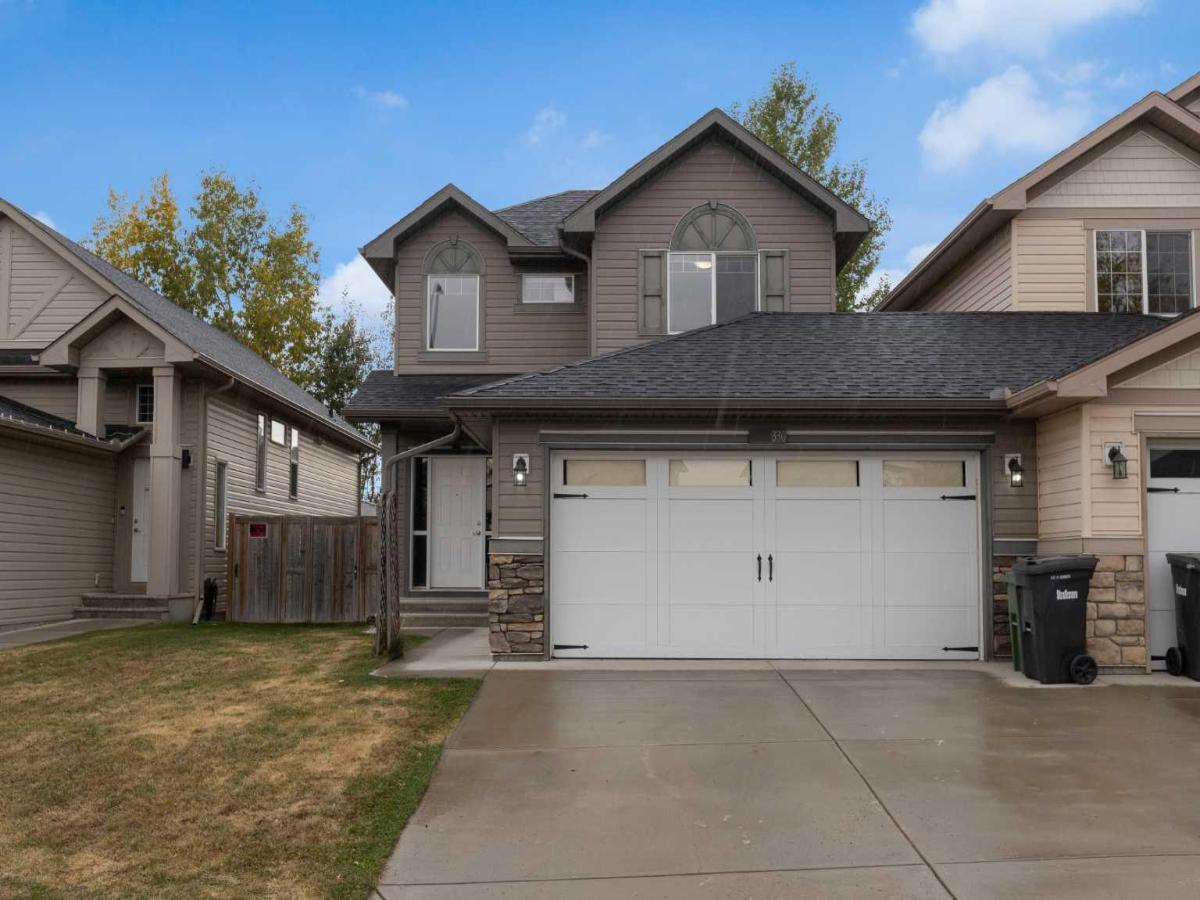Welcome to 330 Ranch Garden – the perfect family home tucked away at the end of a quiet cul-de-sac in The Ranch, Strathmore, with only the attached garage sharing a common wall. From the moment you walk through the front door, you’re greeted by a grand entrance and sweeping staircase that set the tone for this inviting two-story. The main floor has been refreshed with new flooring and features a bright living room anchored by an upgraded fireplace and mantel – the kind of space that invites cozy evenings together. West-facing windows in the living and dining areas fill the home with natural light, while the large kitchen – complete with granite countertops, extra cabinetry, and new appliances – is designed for family meals and gatherings. Everyday life is made easier with a spacious mudroom, laundry, and half bath tucked off the attached garage. Step outside and enjoy the west-facing backyard with mature trees for privacy, a large deck for summer barbecues, and plenty of room for kids or pets to play. Upstairs, three bedrooms offer comfort and space for the whole family. The primary suite is a true retreat with its own ensuite and walk-in closet, while two additional bedrooms share a full bathroom – perfect for kids, guests, or a home office. The lower level is unfinished, offering a blank canvas to make it your own, with bathroom rough-ins already in place. With its thoughtful upgrades, welcoming layout, and family-friendly location, 330 Ranch Garden isn’t just a house – it’s a place to put down roots and grow together.
Property Details
Price:
$510,000
MLS #:
A2258400
Status:
Active
Beds:
3
Baths:
3
Type:
Single Family
Subtype:
Semi Detached (Half Duplex)
Subdivision:
The Ranch_Strathmore
Listed Date:
Oct 3, 2025
Finished Sq Ft:
1,347
Lot Size:
4,180 sqft / 0.10 acres (approx)
Year Built:
2011
See this Listing
Schools
Interior
Appliances
Dishwasher, Dryer, Electric Stove, Microwave, Refrigerator, Washer
Basement
Full, Unfinished
Bathrooms Full
2
Bathrooms Half
1
Laundry Features
Main Level
Exterior
Exterior Features
Fire Pit
Lot Features
Back Yard, Cul- De- Sac, Front Yard, Lawn, Treed
Parking Features
Concrete Driveway, Double Garage Attached, Garage Faces Front
Parking Total
4
Patio And Porch Features
Deck
Roof
Asphalt Shingle
Financial
Map
Community
- Address330 Ranch Garden Strathmore AB
- SubdivisionThe Ranch_Strathmore
- CityStrathmore
- CountyWheatland County
- Zip CodeT1P 0C1
Subdivisions in Strathmore
- Aspen Creek
- Brentwood Business Park
- Brentwood_Strathmore
- Cambridge Glen
- Crystal Ridge
- Downtown_Strathmore
- Edgefield
- Grande Pointe Estates
- Green Meadow
- Hillview Estates
- Lakewood
- Maplewood
- Orchard Business Park
- Parkwood
- Ranch Estates
- Strathaven
- Strathmore Lakes Estates
- The Ranch_Strathmore
- Thorncliff_Strathmore
- Westmount_Strathmore
- Wildflower
Market Summary
Current real estate data for Single Family in Strathmore as of Oct 15, 2025
85
Single Family Listed
54
Avg DOM
375
Avg $ / SqFt
$629,684
Avg List Price
Property Summary
- Located in the The Ranch_Strathmore subdivision, 330 Ranch Garden Strathmore AB is a Single Family for sale in Strathmore, AB, T1P 0C1. It is listed for $510,000 and features 3 beds, 3 baths, and has approximately 1,347 square feet of living space, and was originally constructed in 2011. The current price per square foot is $379. The average price per square foot for Single Family listings in Strathmore is $375. The average listing price for Single Family in Strathmore is $629,684. To schedule a showing of MLS#a2258400 at 330 Ranch Garden in Strathmore, AB, contact your Walter Saccomani | Real Broker agent at 4039035395.
Similar Listings Nearby

330 Ranch Garden
Strathmore, AB

