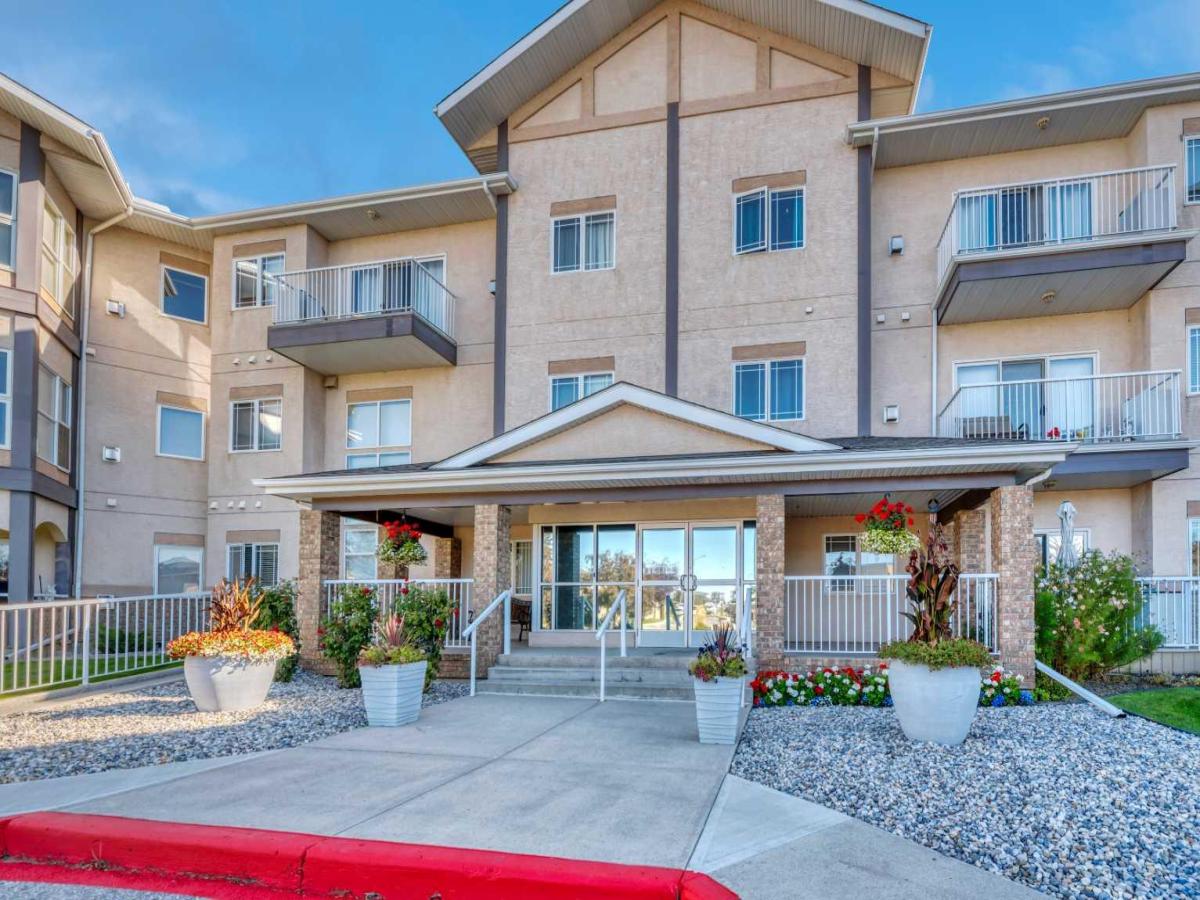Welcome to this beautifully updated 2-bedroom plus den condo offering style, comfort, and convenience. The open floor plan is perfect for entertaining, featuring a bright living room with a cozy corner gas fireplace and access to the private balcony. The modern white kitchen boasts granite countertops and updated flooring, creating a fresh, contemporary feel throughout.
The den with French doors provides the perfect space for a home office or reading nook. The spacious primary bedroom includes a walk-in closet and a 4-piece ensuite. A generous second bedroom, additional bathroom, and large laundry area add practicality and ease.
This unit is immaculate and turn Key complete with A/C to add to comfort during the summer months!
Enjoy the exceptional amenities this complex offers — including a library, recreation room, lounge, and gazebo — all designed to enhance your lifestyle. Large underground parking stall and a storage unit. Note-Building is 55+ a non smoking and no pet building–
The den with French doors provides the perfect space for a home office or reading nook. The spacious primary bedroom includes a walk-in closet and a 4-piece ensuite. A generous second bedroom, additional bathroom, and large laundry area add practicality and ease.
This unit is immaculate and turn Key complete with A/C to add to comfort during the summer months!
Enjoy the exceptional amenities this complex offers — including a library, recreation room, lounge, and gazebo — all designed to enhance your lifestyle. Large underground parking stall and a storage unit. Note-Building is 55+ a non smoking and no pet building–
Property Details
Price:
$389,000
MLS #:
A2266453
Status:
Active
Beds:
2
Baths:
2
Type:
Condo
Subtype:
Apartment
Subdivision:
Westmount_Strathmore
Listed Date:
Oct 24, 2025
Finished Sq Ft:
1,279
Lot Size:
1,278 sqft / 0.03 acres (approx)
Year Built:
2000
See this Listing
Schools
Interior
Appliances
Dishwasher, Dryer, Electric Stove, Range Hood, Refrigerator, Washer, Window Coverings
Bathrooms Full
2
Laundry Features
In Unit
Pets Allowed
No
Exterior
Exterior Features
Balcony
Parking Features
Parkade
Parking Total
1
Patio And Porch Features
Balcony(s)
Stories Total
3
Financial
Map
Community
- Address112, 43 Westlake Circle Strathmore AB
- SubdivisionWestmount_Strathmore
- CityStrathmore
- CountyWheatland County
- Zip CodeT1P 1T6
Subdivisions in Strathmore
- Aspen Creek
- Brentwood Business Park
- Brentwood_Strathmore
- Cambridge Glen
- Crystal Ridge
- Downtown_Strathmore
- Edgefield
- Grande Pointe Estates
- Green Meadow
- Hillview Estates
- Lakewood
- Maplewood
- Orchard Business Park
- Parkwood
- Ranch Estates
- Spruce Business Park
- Strathaven
- Strathmore Lakes Estates
- The Ranch_Strathmore
- Thorncliff_Strathmore
- Westmount_Strathmore
- Westpark Village
- Wildflower
Market Summary
Current real estate data for Condo in Strathmore as of Dec 21, 2025
14
Condo Listed
78
Avg DOM
301
Avg $ / SqFt
$304,171
Avg List Price
Property Summary
- Located in the Westmount_Strathmore subdivision, 112, 43 Westlake Circle Strathmore AB is a Condo for sale in Strathmore, AB, T1P 1T6. It is listed for $389,000 and features 2 beds, 2 baths, and has approximately 1,279 square feet of living space, and was originally constructed in 2000. The current price per square foot is $304. The average price per square foot for Condo listings in Strathmore is $301. The average listing price for Condo in Strathmore is $304,171. To schedule a showing of MLS#a2266453 at 112, 43 Westlake Circle in Strathmore, AB, contact your Harry Z Levy | Real Broker agent at 403-681-5389.
Similar Listings Nearby

112, 43 Westlake Circle
Strathmore, AB

