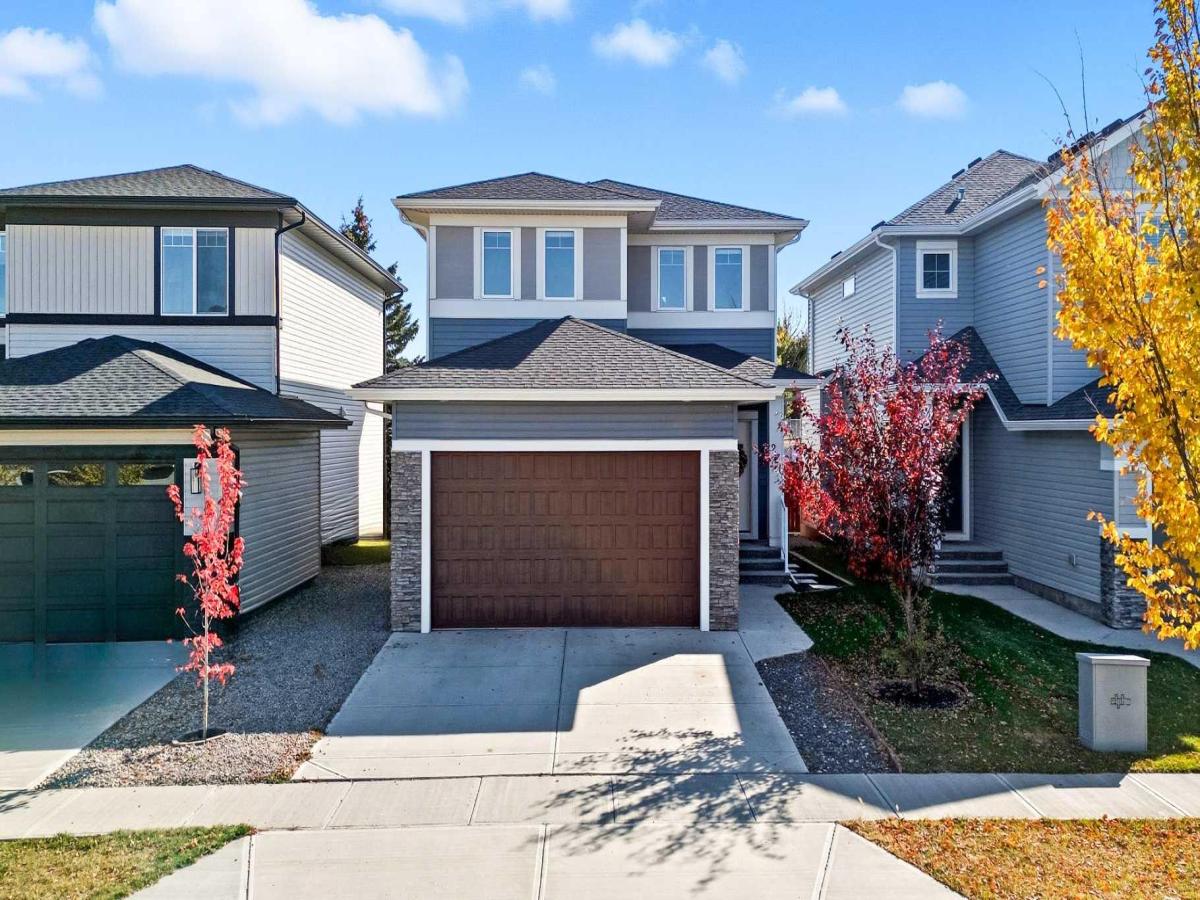> > > PRICE IMPROVEMENT < < < Welcome to 221 Wildrose Drive — a stunning two-story home that blends thoughtful design, timeless style, and a true sense of warmth. Built in 2019, this 2,148 sq ft home sits in one of Strathmore’s most picturesque settings, backing onto the canal and walking path where you can listen to the peaceful sound of flowing water all summer long. Step inside to a bright and spacious entryway that connects beautifully to both the front attached garage and a large closet space. The main floor offers a functional and elegant layout — featuring a bright home office or den, a stylish half bath, and an open-concept living area filled with natural light. The kitchen is the heart of this home with its oversized square island, striking stylish lighting, walk-in pantry, and abundant storage. The dining area is framed by a large window, while the living room invites you to relax by the fireplace surrounded by windows that showcase the canal view. Upstairs, the primary retreat offers beautiful prairie and water views, a walk-in closet, and a spa-like ensuite with double vanity, soaker tub, and separate shower. A spacious bonus room, laundry with storage, two additional bedrooms, and a full bath complete the upper level. The fully developed basement continues the same elevated design — featuring a cozy family room with a shiplap-accented fireplace, a fitness area, a fourth bedroom, a full bathroom, and more storage. Step outside to enjoy a low-maintenance backyard with stunning stonework, a covered deck, and a custom pergola — the perfect spot to unwind while taking in the view of the canal and path behind. Wildrose is a welcoming, family-friendly community with access to parks, playgrounds, and pathways that connect seamlessly throughout town. Immaculate, light-filled, and move-in ready — this home truly shows like a show home and offers the perfect balance of style, comfort, and connection.
Property Details
Price:
$769,000
MLS #:
A2264361
Status:
Active
Beds:
4
Baths:
4
Type:
Single Family
Subtype:
Detached
Subdivision:
Wildflower
Listed Date:
Oct 15, 2025
Finished Sq Ft:
2,148
Lot Size:
3,997 sqft / 0.09 acres (approx)
Year Built:
2019
See this Listing
Schools
Interior
Appliances
Central Air Conditioner, Dishwasher, Dryer, Electric Stove, Microwave, Refrigerator, Washer
Basement
Full
Bathrooms Full
3
Bathrooms Half
1
Laundry Features
Upper Level
Exterior
Exterior Features
Storage
Lot Features
Backs on to Park/Green Space, Low Maintenance Landscape, No Neighbours Behind, Views
Parking Features
Concrete Driveway, Double Garage Attached
Parking Total
4
Patio And Porch Features
Deck
Roof
Asphalt Shingle
Financial
Map
Community
- Address221 Wildrose Drive Strathmore AB
- SubdivisionWildflower
- CityStrathmore
- CountyWheatland County
- Zip CodeT1P 0H1
Subdivisions in Strathmore
- Aspen Creek
- Brentwood Business Park
- Brentwood_Strathmore
- Cambridge Glen
- Crystal Ridge
- Downtown_Strathmore
- Edgefield
- Grande Pointe Estates
- Green Meadow
- Hillview Estates
- Lakewood
- Maplewood
- Orchard Business Park
- Parkwood
- Ranch Estates
- Spruce Business Park
- Strathaven
- Strathmore Lakes Estates
- The Ranch_Strathmore
- Thorncliff_Strathmore
- Westmount_Strathmore
- Westpark Village
- Wildflower
Market Summary
Current real estate data for Single Family in Strathmore as of Dec 21, 2025
72
Single Family Listed
55
Avg DOM
365
Avg $ / SqFt
$579,139
Avg List Price
Property Summary
- Located in the Wildflower subdivision, 221 Wildrose Drive Strathmore AB is a Single Family for sale in Strathmore, AB, T1P 0H1. It is listed for $769,000 and features 4 beds, 4 baths, and has approximately 2,148 square feet of living space, and was originally constructed in 2019. The current price per square foot is $358. The average price per square foot for Single Family listings in Strathmore is $365. The average listing price for Single Family in Strathmore is $579,139. To schedule a showing of MLS#a2264361 at 221 Wildrose Drive in Strathmore, AB, contact your Harry Z Levy | Real Broker agent at 403-681-5389.
Similar Listings Nearby

221 Wildrose Drive
Strathmore, AB

