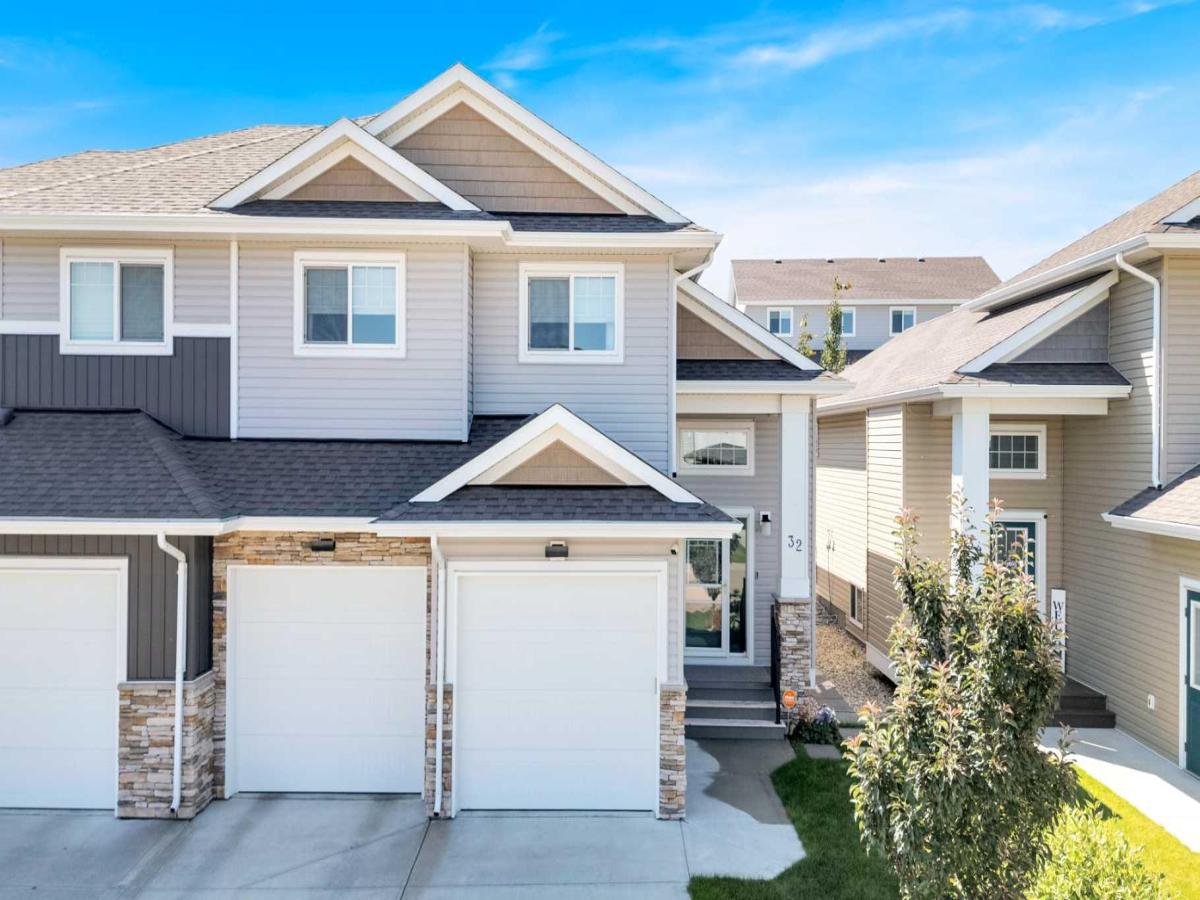32 Cameron Close in Sylvan Lake is a stunning 5-bedroom, 3-bath modified bi-level designed for modern living in a quiet, desirable neighborhood.
From the moment you step inside, you''ll appreciate the bright, open-concept layout that showcases vaulted ceilings, fresh paint, and vinyl plank flooring throughout the main living areas. Natural light pours into the spacious living room, where a cozy gas fireplace with an updated surround creates a warm, inviting space for family and guests.
The kitchen is a true standout – designed with function and style in mind. Enjoy quartz countertops, a large central island, updated lighting and hardware, custom pantry, and a sleek coffee bar. New high-end appliances (with extended warranty), pull-out cutting board cabinet, and thoughtful finishes make this kitchen a dream for home cooks and entertainers alike.
The main floor features a generously sized primary suite complete with a walk-in closet featuring custom built-ins and a luxurious ensuite. Two more bedrooms are located on the upper level, while the finished basement offers a spacious family room, 2 additional bedrooms perfect for a home office, gym, or playroom. All three bathrooms have been beautifully updated with quartz counters and contemporary finishes. Added convenience comes with main floor laundry and plenty of storage throughout.
Step outside to a fully fenced and professionally landscaped backyard – complete with a 3×7 cedar shed, and French drain with weeping tile pulling water away from the property for peace of mind. The large double attached garage is equipped with floor drains and a newly updated man door for added functionality.
Significant upgrades throughout the home include a new central A/C unit and in-floor heat for year-round comfort, new front and back entry doors, and a suite of premium mechanical enhancements — including a HEPA air filtration system, water softener, and water filtration system.
Located just steps from walking trails and within walking distance to schools and parks, this property offers a rare combination of style, function, and location. Every detail has been carefully curated for comfort, style, and convenience. Don’t miss your chance to own this exceptional property.
From the moment you step inside, you''ll appreciate the bright, open-concept layout that showcases vaulted ceilings, fresh paint, and vinyl plank flooring throughout the main living areas. Natural light pours into the spacious living room, where a cozy gas fireplace with an updated surround creates a warm, inviting space for family and guests.
The kitchen is a true standout – designed with function and style in mind. Enjoy quartz countertops, a large central island, updated lighting and hardware, custom pantry, and a sleek coffee bar. New high-end appliances (with extended warranty), pull-out cutting board cabinet, and thoughtful finishes make this kitchen a dream for home cooks and entertainers alike.
The main floor features a generously sized primary suite complete with a walk-in closet featuring custom built-ins and a luxurious ensuite. Two more bedrooms are located on the upper level, while the finished basement offers a spacious family room, 2 additional bedrooms perfect for a home office, gym, or playroom. All three bathrooms have been beautifully updated with quartz counters and contemporary finishes. Added convenience comes with main floor laundry and plenty of storage throughout.
Step outside to a fully fenced and professionally landscaped backyard – complete with a 3×7 cedar shed, and French drain with weeping tile pulling water away from the property for peace of mind. The large double attached garage is equipped with floor drains and a newly updated man door for added functionality.
Significant upgrades throughout the home include a new central A/C unit and in-floor heat for year-round comfort, new front and back entry doors, and a suite of premium mechanical enhancements — including a HEPA air filtration system, water softener, and water filtration system.
Located just steps from walking trails and within walking distance to schools and parks, this property offers a rare combination of style, function, and location. Every detail has been carefully curated for comfort, style, and convenience. Don’t miss your chance to own this exceptional property.
Property Details
Price:
$509,000
MLS #:
A2260820
Status:
Active
Beds:
5
Baths:
3
Type:
Single Family
Subtype:
Semi Detached (Half Duplex)
Subdivision:
Crestview
Listed Date:
Oct 3, 2025
Finished Sq Ft:
1,419
Lot Size:
3,803 sqft / 0.09 acres (approx)
Year Built:
2016
See this Listing
Schools
Interior
Appliances
Central Air Conditioner, Dishwasher, Garage Control(s), Microwave, Refrigerator, Stove(s), Washer/Dryer, Water Softener, Window Coverings
Basement
Finished, Full
Bathrooms Full
3
Laundry Features
Main Level
Exterior
Exterior Features
Private Yard, Storage
Lot Features
Cul- De- Sac, Landscaped
Parking Features
Double Garage Attached
Parking Total
4
Patio And Porch Features
Deck
Roof
Shingle
Financial
Map
Community
- Address32 Cameron Close Sylvan Lake AB
- SubdivisionCrestview
- CitySylvan Lake
- CountyRed Deer County
- Zip CodeT4S 0N5
Subdivisions in Sylvan Lake
Market Summary
Current real estate data for Single Family in Sylvan Lake as of Oct 14, 2025
107
Single Family Listed
64
Avg DOM
403
Avg $ / SqFt
$556,921
Avg List Price
Property Summary
- Located in the Crestview subdivision, 32 Cameron Close Sylvan Lake AB is a Single Family for sale in Sylvan Lake, AB, T4S 0N5. It is listed for $509,000 and features 5 beds, 3 baths, and has approximately 1,419 square feet of living space, and was originally constructed in 2016. The current price per square foot is $359. The average price per square foot for Single Family listings in Sylvan Lake is $403. The average listing price for Single Family in Sylvan Lake is $556,921. To schedule a showing of MLS#a2260820 at 32 Cameron Close in Sylvan Lake, AB, contact your Walter Saccomani | Real Broker agent at 4039035395.
Similar Listings Nearby

32 Cameron Close
Sylvan Lake, AB

