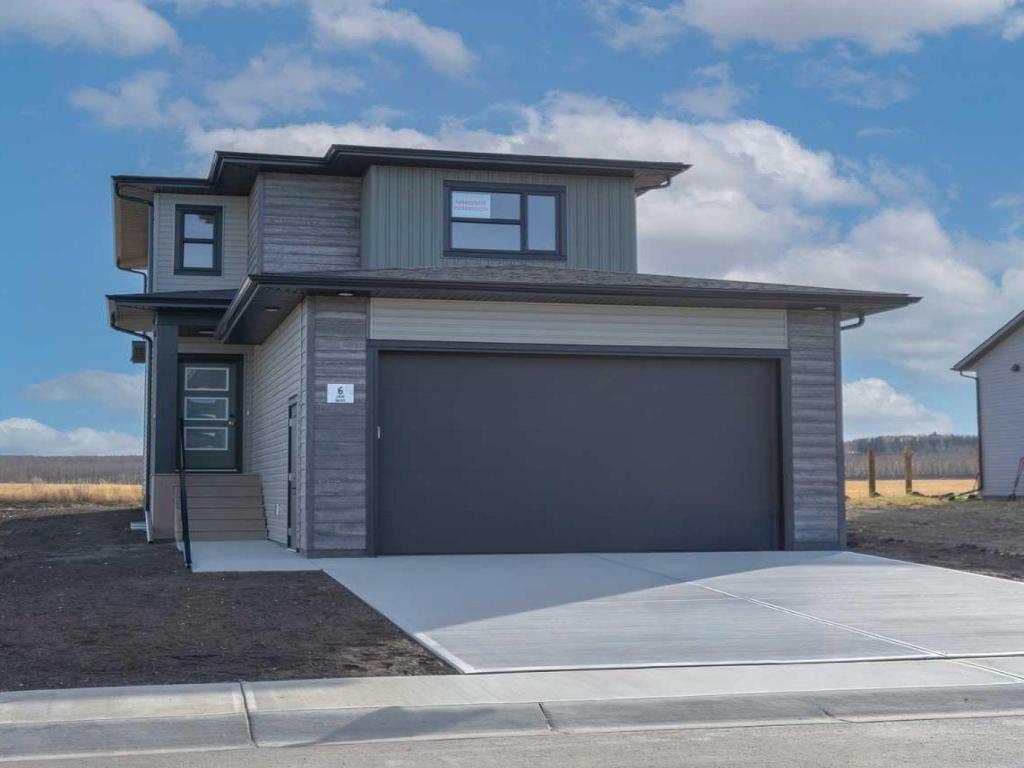$579,900
6 Ian Way
Sylvan Lake, AB, T4S 0W5
IMMEDIATE POSSESSION AVAILABLE! Brand new 3 bedroom 3 bathroom 2 story home with large attached garage, backing onto a future green space/walking trail. This home is located in popular Iron Gate subdivision in close walking proximity to all amenities! As you enter the home you will be greeted by a good size foyer with closet. The main floor has an open kitchen/dining/ living room design. The kitchen comes complete with stainless steel stove/fridge/dishwasher/microwave, large centre island, quartz counter tops, and pantry. Just off the dining room you’ll find a sunny south facing 11.5×10 ft. deck. The main floor also has a 2 piece bathroom conveniently locate near the garage door entry/front entry. Main floor area is finished in luxury vinyl plank flooring. Upstairs you’ll find 3 bedrooms, including a large Primary bedroom complete with a 5 piece ensuite with tub/shower and his/hers sinks and a large walk in closet. Convenient upper floor laundry complete with washer/dryer and a 4 piece main bathroom complete this floor. Upper floor is finished with carpet flooring, bathrooms finished with luxury vinyl plank. Other great features include front landscaping, paved rear alley, roughed in central vac, roughed in under slab heat in basement, 10 year new home warranty. Need a 4th bedroom? Seller will fully develop basement with an additional bedroom, family room and 4 piece bathroom for $36380 plus GST.
Property Details
Price:
$579,900
MLS #:
A2250098
Status:
Active
Beds:
3
Baths:
3
Type:
Single Family
Subtype:
Detached
Subdivision:
Iron Gate
Listed Date:
Aug 23, 2025
Finished Sq Ft:
1,558
Lot Size:
4,588 sqft / 0.11 acres (approx)
Year Built:
2025
Schools
Interior
Appliances
Dishwasher, Electric Stove, Microwave, Refrigerator, Washer/Dryer
Basement
Full
Bathrooms Full
3
Laundry Features
Electric Dryer Hookup, Upper Level, Washer Hookup
Exterior
Exterior Features
Private Yard
Lot Features
Back Lane, Back Yard, City Lot, Front Yard, Interior Lot
Parking Features
Concrete Driveway, Double Garage Attached, Garage Door Opener, Garage Faces Front, Insulated
Parking Total
4
Patio And Porch Features
Deck
Roof
Asphalt
Financial
Walter Saccomani REALTOR® (403) 903-5395 Real Broker Hello, I’m Walter Saccomani, and I’m a dedicated real estate professional with over 25 years of experience navigating the dynamic Calgary market. My deep local knowledge and keen eye for detail allow me to bring exceptional value to both buyers and sellers across the city. I handle every transaction with the highest level of professionalism and integrity, qualities I take immense pride in. My unique perspective as a former real estate…
More About walterMortgage Calculator
Map
Current real estate data for Single Family in Sylvan Lake as of Dec 01, 2025
99
Single Family Listed
71
Avg DOM
391
Avg $ / SqFt
$537,547
Avg List Price
Community
- Address6 Ian Way Sylvan Lake AB
- SubdivisionIron Gate
- CitySylvan Lake
- CountyRed Deer County
- Zip CodeT4S 0W5
Subdivisions in Sylvan Lake
Similar Listings Nearby
Property Summary
- Located in the Iron Gate subdivision, 6 Ian Way Sylvan Lake AB is a Single Family for sale in Sylvan Lake, AB, T4S 0W5. It is listed for $579,900 and features 3 beds, 3 baths, and has approximately 1,558 square feet of living space, and was originally constructed in 2025. The current price per square foot is $372. The average price per square foot for Single Family listings in Sylvan Lake is $391. The average listing price for Single Family in Sylvan Lake is $537,547. To schedule a showing of MLS#a2250098 at 6 Ian Way in Sylvan Lake, AB, contact your Harry Z Levy | Real Broker agent at 403-903-5395.

6 Ian Way
Sylvan Lake, AB


