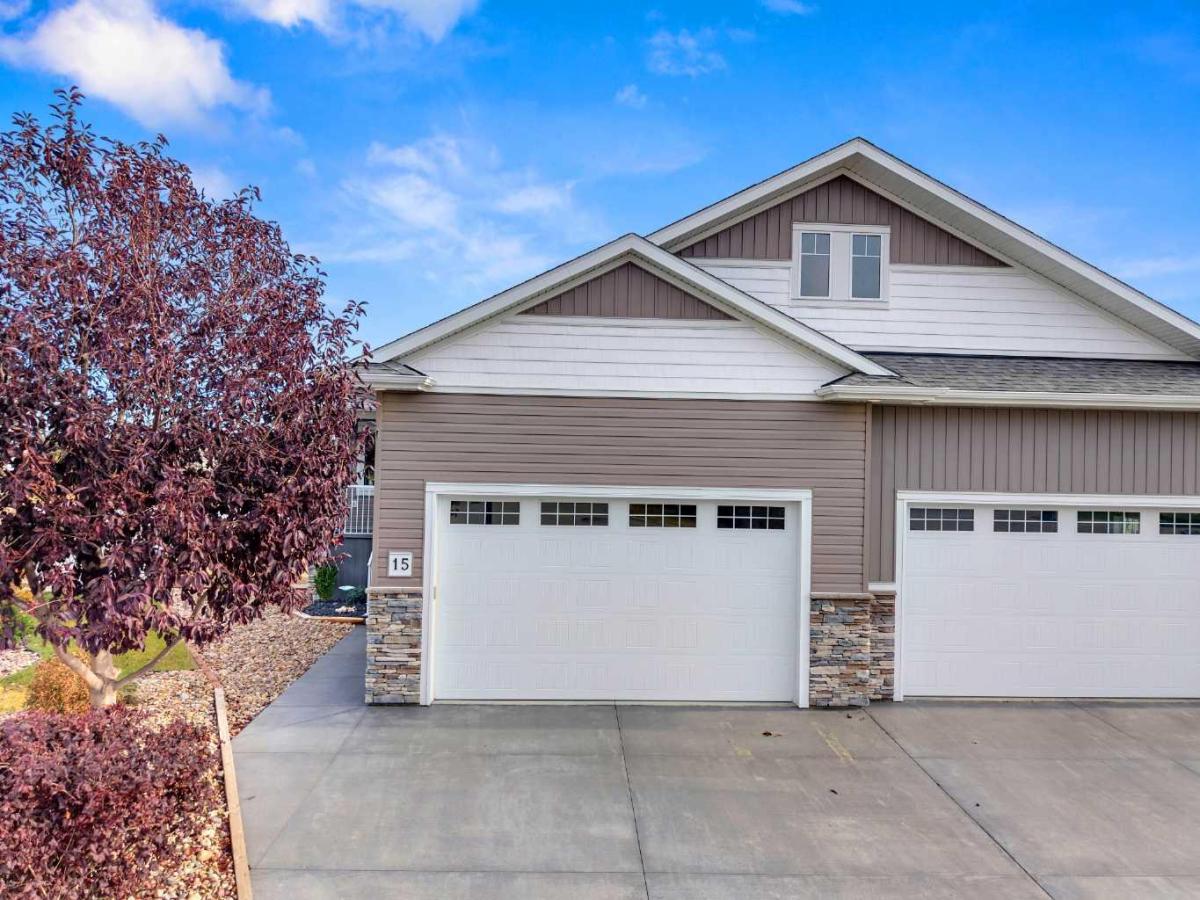Perfectly positioned on an expansive 10,000 sq. ft. lot, this property offers endless outdoor possibilities. Whether you envision a detached garage, RV parking, lush gardens, or even your own personal putting green, this home provides the space—and the builder—to make it happen.
With 1,300 sq. ft. of thoughtfully designed main-floor living and a framed-in walkout basement ready for your custom finishing, this home blends elegance with practicality. A welcoming composite front porch sets the tone for the quality craftsmanship throughout.
Inside, a bright second bedroom sits just off the front entrance, ideal for a guest room, home office, or cozy den. The spacious entryway connects to the attached garage, a convenient main-floor laundry room, and a walk-through pantry that flows seamlessly into the open-concept kitchen and living area.
The kitchen is a true showpiece—featuring quartz countertops, stainless steel appliances, soft-close cabinetry, and ceiling-height cupboards. A large central island provides both prep space and casual seating, while the adjoining dining area opens to a private dura-deck complete with a privacy wall and gas line for effortless outdoor entertaining.
The living room is bright and inviting, with oversized windows overlooking the expansive backyard. Pre-wired for a wall-mounted TV, this space is perfect for relaxing or hosting guests.
The primary suite offers a peaceful retreat, large enough for a king-size bed and full furnishings. The spa-inspired ensuite features dual sinks, a 4-foot shower with a built-in bench, and sliding barn doors leading to a spacious walk-in closet. A second full bathroom with a tub/shower combo ensures comfort and convenience for family or guests.
Additional highlights include triple-pane windows for superior energy efficiency, roughed-in in-floor heating, a framed-in walkout basement with a painted floor, maintenance-free vinyl fencing, RV sewer hookup, dura-decking, and enhanced sound insulation in the party wall for added privacy.
With premium finishes, a smart layout, and a truly generous lot, this exceptional home delivers comfort, craftsmanship, and lifestyle—all within a welcoming 45+ adult-living community.
With 1,300 sq. ft. of thoughtfully designed main-floor living and a framed-in walkout basement ready for your custom finishing, this home blends elegance with practicality. A welcoming composite front porch sets the tone for the quality craftsmanship throughout.
Inside, a bright second bedroom sits just off the front entrance, ideal for a guest room, home office, or cozy den. The spacious entryway connects to the attached garage, a convenient main-floor laundry room, and a walk-through pantry that flows seamlessly into the open-concept kitchen and living area.
The kitchen is a true showpiece—featuring quartz countertops, stainless steel appliances, soft-close cabinetry, and ceiling-height cupboards. A large central island provides both prep space and casual seating, while the adjoining dining area opens to a private dura-deck complete with a privacy wall and gas line for effortless outdoor entertaining.
The living room is bright and inviting, with oversized windows overlooking the expansive backyard. Pre-wired for a wall-mounted TV, this space is perfect for relaxing or hosting guests.
The primary suite offers a peaceful retreat, large enough for a king-size bed and full furnishings. The spa-inspired ensuite features dual sinks, a 4-foot shower with a built-in bench, and sliding barn doors leading to a spacious walk-in closet. A second full bathroom with a tub/shower combo ensures comfort and convenience for family or guests.
Additional highlights include triple-pane windows for superior energy efficiency, roughed-in in-floor heating, a framed-in walkout basement with a painted floor, maintenance-free vinyl fencing, RV sewer hookup, dura-decking, and enhanced sound insulation in the party wall for added privacy.
With premium finishes, a smart layout, and a truly generous lot, this exceptional home delivers comfort, craftsmanship, and lifestyle—all within a welcoming 45+ adult-living community.
Property Details
Price:
$569,900
MLS #:
A2265482
Status:
Pending
Beds:
2
Baths:
2
Type:
Single Family
Subtype:
Semi Detached (Half Duplex)
Subdivision:
Ryders Ridge
Listed Date:
Oct 20, 2025
Finished Sq Ft:
1,297
Lot Size:
10,389 sqft / 0.24 acres (approx)
Year Built:
2022
See this Listing
Schools
Interior
Appliances
Dishwasher, Garage Control(s), Microwave, Microwave Hood Fan, Refrigerator, Stove(s)
Basement
Full
Bathrooms Full
2
Laundry Features
Main Level
Exterior
Exterior Features
BBQ gas line
Lot Features
Back Lane, Back Yard, Cul- De- Sac, Pie Shaped Lot
Lot Size Dimensions
20.24 x 226.35 x 129.35 x 140.70
Parking Features
Double Garage Attached
Parking Total
4
Patio And Porch Features
Deck
Roof
Asphalt Shingle
Financial
Map
Community
- Address15 Rosse Place Sylvan Lake AB
- SubdivisionRyders Ridge
- CitySylvan Lake
- CountyRed Deer County
- Zip CodeT4S 0M7
Subdivisions in Sylvan Lake
Market Summary
Current real estate data for Single Family in Sylvan Lake as of Dec 21, 2025
96
Single Family Listed
73
Avg DOM
395
Avg $ / SqFt
$548,379
Avg List Price
Property Summary
- Located in the Ryders Ridge subdivision, 15 Rosse Place Sylvan Lake AB is a Single Family for sale in Sylvan Lake, AB, T4S 0M7. It is listed for $569,900 and features 2 beds, 2 baths, and has approximately 1,297 square feet of living space, and was originally constructed in 2022. The current price per square foot is $439. The average price per square foot for Single Family listings in Sylvan Lake is $395. The average listing price for Single Family in Sylvan Lake is $548,379. To schedule a showing of MLS#a2265482 at 15 Rosse Place in Sylvan Lake, AB, contact your Harry Z Levy | Real Broker agent at 403-681-5389.
Similar Listings Nearby

15 Rosse Place
Sylvan Lake, AB

