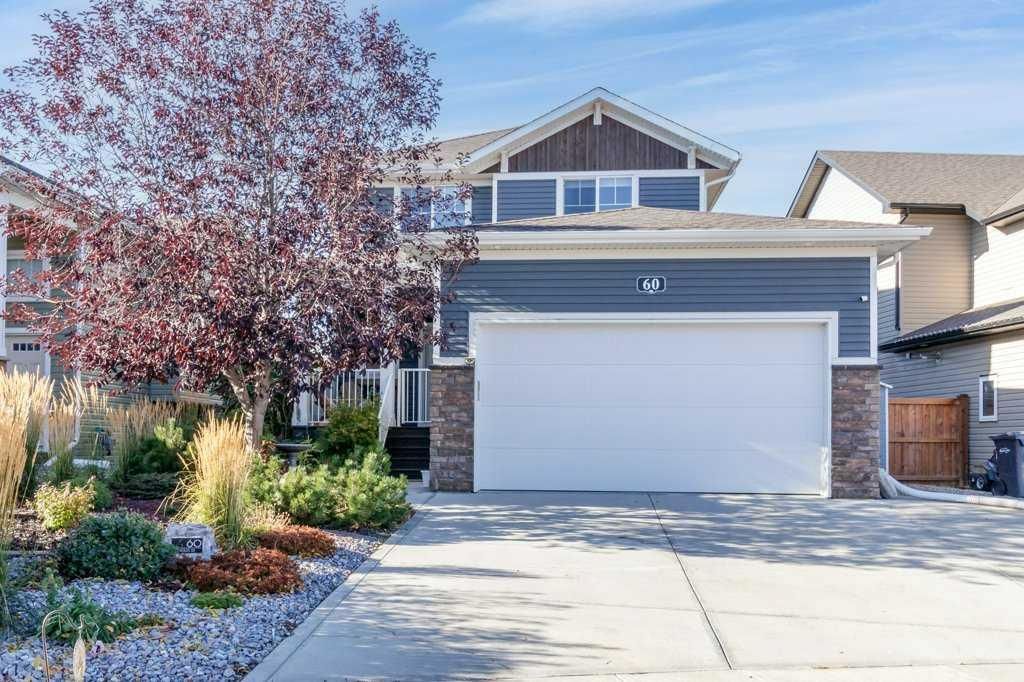This stunning home offers the perfect blend of style, comfort, and convenience, all in a great location backing directly onto a park. Enjoy peaceful, unobstructed views from the back deck or kitchen window, and make the most of the green space right outside your door. A front covered deck adds to the home’s charm and provides a welcoming spot to relax enjoying the professionally landscaped yard. Inside, the heart of the home is a beautifully designed kitchen with quartz countertops, stainless steel appliances including a gas range, a large island, and a unique built-in dining nook with a wine centre—perfect for hosting family and friends. A garden door leads to the oversized covered deck complete with a natural gas hookup, hot tub, and a second concrete pad overlooking the park. The bright living room is anchored by a gorgeous gas fireplace, creating a cozy space for winter evenings. Just off the attached heated garage, a spacious mudroom makes it easy for kids or pets to come in straight from the yard. Upstairs, you’ll find three bedrooms, including the primary retreat with a walk-in closet and a luxurious ensuite featuring a tiled shower and dual sinks. The upper-level laundry connects directly to the primary closet, adding everyday convenience. The fully finished basement expands your living space with a massive rec room complete with a gas fireplace, an additional bedroom, and a full 4-piece bathroom. With new flooring and paint throughout, this immaculate home truly shines. Additional features include air conditioning and a water softener for year-round comfort plus an added convenience of an extra wide driveway for 3 cars or a boat. Thoughtful design, modern finishes, and an unbeatable location make it ready to welcome its next family. Quick Possession Available.
Property Details
Price:
$627,500
MLS #:
A2252613
Status:
Active
Beds:
4
Baths:
4
Type:
Single Family
Subtype:
Detached
Subdivision:
Ryders Ridge
Listed Date:
Oct 11, 2025
Finished Sq Ft:
1,601
Lot Size:
4,500 sqft / 0.10 acres (approx)
Year Built:
2016
See this Listing
Schools
Interior
Appliances
Bar Fridge, Dishwasher, Dryer, Garage Control(s), Microwave, Refrigerator, Stove(s), Washer, Water Softener
Basement
Full
Bathrooms Full
3
Bathrooms Half
1
Laundry Features
Upper Level
Exterior
Exterior Features
BBQ gas line, Private Yard
Lot Features
Back Yard, Front Yard, Landscaped
Parking Features
Concrete Driveway, Double Garage Attached, Driveway
Parking Total
4
Patio And Porch Features
Deck, Front Porch
Roof
Asphalt Shingle
Financial
Map
Community
- Address60 Reynolds Road Sylvan Lake AB
- SubdivisionRyders Ridge
- CitySylvan Lake
- CountyRed Deer County
- Zip CodeT4S 0L8
Subdivisions in Sylvan Lake
Market Summary
Current real estate data for Single Family in Sylvan Lake as of Nov 04, 2025
103
Single Family Listed
64
Avg DOM
404
Avg $ / SqFt
$563,307
Avg List Price
Property Summary
- Located in the Ryders Ridge subdivision, 60 Reynolds Road Sylvan Lake AB is a Single Family for sale in Sylvan Lake, AB, T4S 0L8. It is listed for $627,500 and features 4 beds, 4 baths, and has approximately 1,601 square feet of living space, and was originally constructed in 2016. The current price per square foot is $392. The average price per square foot for Single Family listings in Sylvan Lake is $404. The average listing price for Single Family in Sylvan Lake is $563,307. To schedule a showing of MLS#a2252613 at 60 Reynolds Road in Sylvan Lake, AB, contact your Walter Saccomani | Real Broker agent at 4039035395.
Similar Listings Nearby

60 Reynolds Road
Sylvan Lake, AB

