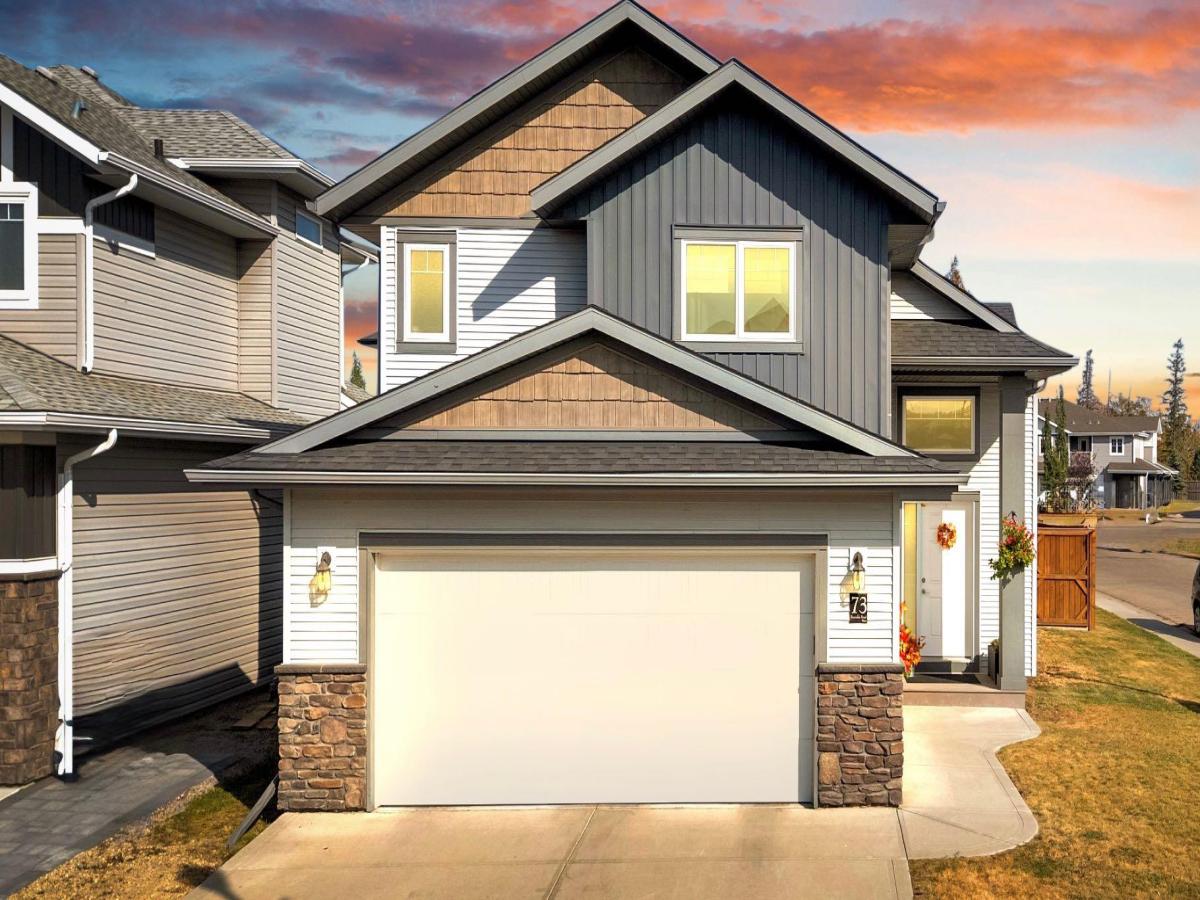Cozy and comfortable, this beautiful modified bi-level in Ryders Ridge offers the perfect blend of style and functionality. Ideally located just moments from trails, parks, schools, and amenities, it’s a home designed for both convenience and everyday living. The open concept main floor showcases a spacious living room with a gas fireplace and plenty of room for a large sectional. Adjacent to the living room is a dining area with garden doors that lead to a private deck featuring full privacy screens, overlooking the fenced yard with an RV gate. The kitchen is sure to impress with its large island with seating, stainless steel appliances, corner pantry with built-in solid shelving, full tile backsplash, and updated lighting.
Also on the main floor is a bedroom and full bathroom. Upstairs, the master retreat awaits with a walk-in closet and luxurious 5-piece ensuite. The fully finished basement offers large windows, a bright family room, an additional bedroom, full bathroom, and generous storage space.
Additional highlights include a new washer and dryer (2024), a new hot water tank (2024), a high-efficiency furnace, and a finished attached garage with gas rough-in for a heater.
Also on the main floor is a bedroom and full bathroom. Upstairs, the master retreat awaits with a walk-in closet and luxurious 5-piece ensuite. The fully finished basement offers large windows, a bright family room, an additional bedroom, full bathroom, and generous storage space.
Additional highlights include a new washer and dryer (2024), a new hot water tank (2024), a high-efficiency furnace, and a finished attached garage with gas rough-in for a heater.
Property Details
Price:
$499,900
MLS #:
A2260354
Status:
Active
Beds:
3
Baths:
3
Type:
Single Family
Subtype:
Detached
Subdivision:
Ryders Ridge
Listed Date:
Oct 4, 2025
Finished Sq Ft:
1,251
Lot Size:
5,617 sqft / 0.13 acres (approx)
Year Built:
2014
See this Listing
Schools
Interior
Appliances
Dishwasher, Garage Control(s), Microwave, Refrigerator, Stove(s), Washer/Dryer, Window Coverings
Basement
Finished, Full
Bathrooms Full
3
Laundry Features
In Basement, Laundry Room
Exterior
Exterior Features
None
Lot Features
Back Yard, Corner Lot, Irregular Lot, Landscaped
Lot Size Dimensions
118x45x105x18x32
Parking Features
Double Garage Attached, Garage Faces Front, Off Street, RV Access/Parking, RV Gated
Parking Total
2
Patio And Porch Features
Deck
Roof
Asphalt Shingle
Financial
Map
Community
- Address73 Reynolds Road Sylvan Lake AB
- SubdivisionRyders Ridge
- CitySylvan Lake
- CountyRed Deer County
- Zip CodeT4S 0L8
Subdivisions in Sylvan Lake
Market Summary
Current real estate data for Single Family in Sylvan Lake as of Oct 14, 2025
107
Single Family Listed
64
Avg DOM
403
Avg $ / SqFt
$556,921
Avg List Price
Property Summary
- Located in the Ryders Ridge subdivision, 73 Reynolds Road Sylvan Lake AB is a Single Family for sale in Sylvan Lake, AB, T4S 0L8. It is listed for $499,900 and features 3 beds, 3 baths, and has approximately 1,251 square feet of living space, and was originally constructed in 2014. The current price per square foot is $400. The average price per square foot for Single Family listings in Sylvan Lake is $403. The average listing price for Single Family in Sylvan Lake is $556,921. To schedule a showing of MLS#a2260354 at 73 Reynolds Road in Sylvan Lake, AB, contact your Walter Saccomani | Real Broker agent at 4039035395.
Similar Listings Nearby

73 Reynolds Road
Sylvan Lake, AB

