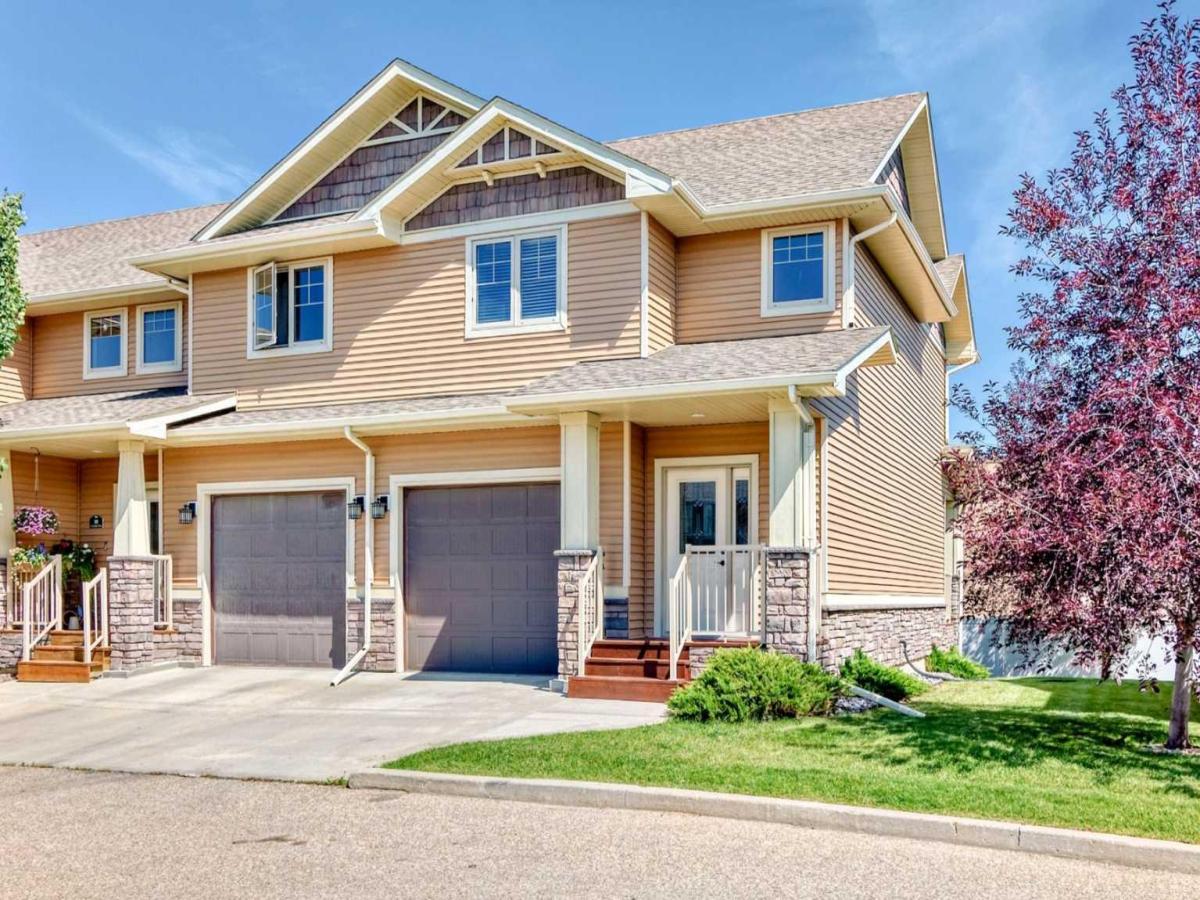Welcome to this beautifully maintained 3-bedroom, 2.5-bathroom end unit townhouse offering style, space, and convenience! Located in a desirable neighborhood, this move-in-ready home features an attached single garage, a covered rear deck, and a functional, open-concept layout that’s perfect for modern living.
The main floor showcases durable laminate flooring, a bright and spacious living area, and a well-appointed kitchen that flows effortlessly into the dining space—ideal for everyday living or entertaining. Upstairs, you''ll find three generously sized bedrooms, including a primary suite with a private 4-piece ensuite and walk-in closet.
Enjoy the comfort of brand-new carpet, fresh paint throughout, and a clean, neutral palette ready for your personal touch. The unfinished basement offers endless possibilities for future development—whether you need extra living space, a home office, or a gym.
All appliances are included, even the washer and dryer—just move in and enjoy!
This end unit offers extra privacy, added natural light, and the bonus of a covered rear deck—perfect for relaxing or BBQs year-round. Whether you''re a first-time buyer, investor, or looking to downsize, this property is a must-see!
The main floor showcases durable laminate flooring, a bright and spacious living area, and a well-appointed kitchen that flows effortlessly into the dining space—ideal for everyday living or entertaining. Upstairs, you''ll find three generously sized bedrooms, including a primary suite with a private 4-piece ensuite and walk-in closet.
Enjoy the comfort of brand-new carpet, fresh paint throughout, and a clean, neutral palette ready for your personal touch. The unfinished basement offers endless possibilities for future development—whether you need extra living space, a home office, or a gym.
All appliances are included, even the washer and dryer—just move in and enjoy!
This end unit offers extra privacy, added natural light, and the bonus of a covered rear deck—perfect for relaxing or BBQs year-round. Whether you''re a first-time buyer, investor, or looking to downsize, this property is a must-see!
Property Details
Price:
$334,900
MLS #:
A2246756
Status:
Active
Beds:
3
Baths:
3
Type:
Single Family
Subtype:
Row/Townhouse
Subdivision:
Ryders Ridge
Listed Date:
Aug 10, 2025
Finished Sq Ft:
1,378
Year Built:
2010
See this Listing
Schools
Interior
Appliances
Dishwasher, Electric Stove, Microwave Hood Fan, Refrigerator, Washer/Dryer
Basement
Full, Unfinished
Bathrooms Full
2
Bathrooms Half
1
Laundry Features
In Basement
Pets Allowed
Yes
Exterior
Exterior Features
None
Lot Features
Back Yard, Landscaped
Parking Features
Single Garage Attached
Parking Total
2
Patio And Porch Features
Deck, Front Porch
Roof
Asphalt Shingle
Financial
Map
Community
- Address9, 4603 Ryders Ridge Boulevard Sylvan Lake AB
- SubdivisionRyders Ridge
- CitySylvan Lake
- CountyRed Deer County
- Zip CodeT4S0G6
Subdivisions in Sylvan Lake
Market Summary
Current real estate data for Single Family in Sylvan Lake as of Oct 18, 2025
113
Single Family Listed
61
Avg DOM
402
Avg $ / SqFt
$551,257
Avg List Price
Property Summary
- Located in the Ryders Ridge subdivision, 9, 4603 Ryders Ridge Boulevard Sylvan Lake AB is a Single Family for sale in Sylvan Lake, AB, T4S0G6. It is listed for $334,900 and features 3 beds, 3 baths, and has approximately 1,378 square feet of living space, and was originally constructed in 2010. The current price per square foot is $243. The average price per square foot for Single Family listings in Sylvan Lake is $402. The average listing price for Single Family in Sylvan Lake is $551,257. To schedule a showing of MLS#a2246756 at 9, 4603 Ryders Ridge Boulevard in Sylvan Lake, AB, contact your Walter Saccomani | Real Broker agent at 4039035395.
Similar Listings Nearby

9, 4603 Ryders Ridge Boulevard
Sylvan Lake, AB

