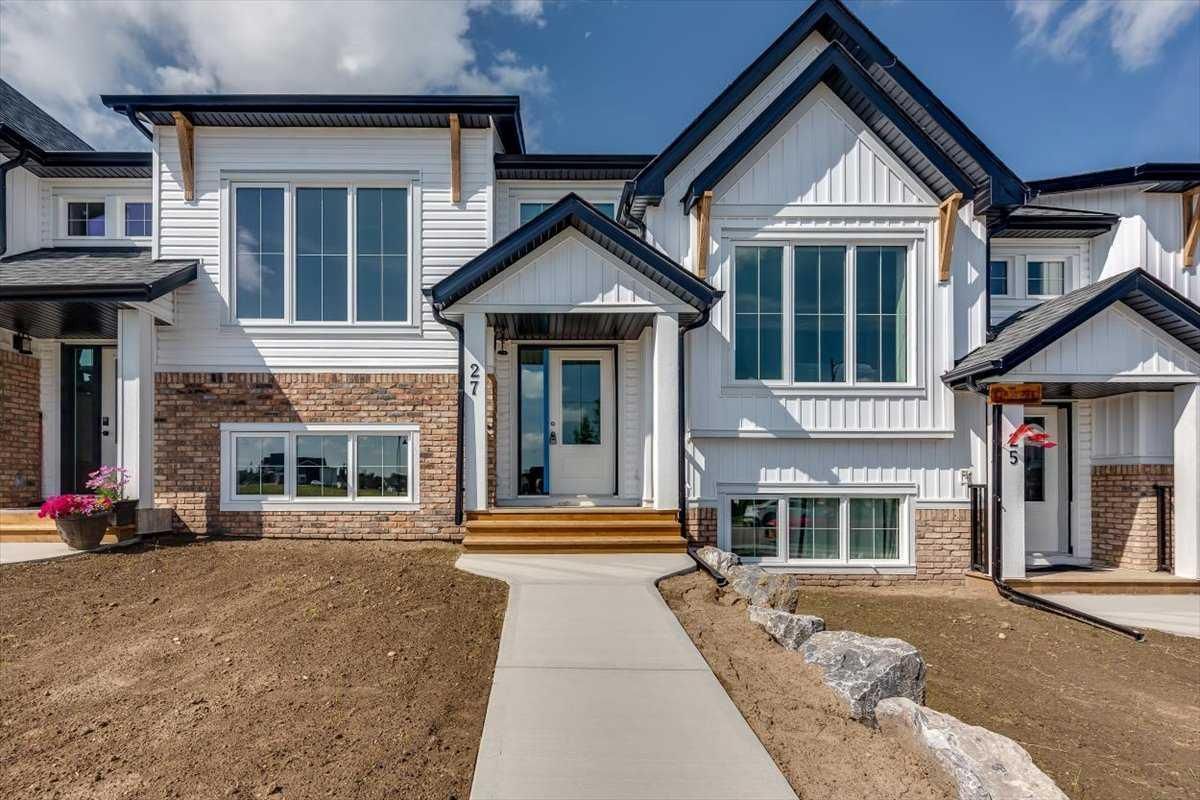Built by the trusted Sorento Custom Homes, this home offers the charm of a Modern Farmhouse Exterior.
Featuring a bright U-shaped kitchen complete with quartz countertops, peninsula seating, a pantry closet, 2 pc bathroom and your back entrance to your Covered deck with durable TufDek flooring. 9’ ceilings on both floors, Triple pane windows for energy efficiency, and Luxury Vinyl Plank flooring throughout the main areas. Bonus, you get to pick out your appliances with the allotted allowance.
Downstairs, you’ll find 3 bedrooms and 2 bathrooms with cozy carpet flooring, a convenient laundry room, primary suite with a walk-in closet and private ensuite.
Fence, full landscaping &' single detached garage included with No condo fees!
Featuring a bright U-shaped kitchen complete with quartz countertops, peninsula seating, a pantry closet, 2 pc bathroom and your back entrance to your Covered deck with durable TufDek flooring. 9’ ceilings on both floors, Triple pane windows for energy efficiency, and Luxury Vinyl Plank flooring throughout the main areas. Bonus, you get to pick out your appliances with the allotted allowance.
Downstairs, you’ll find 3 bedrooms and 2 bathrooms with cozy carpet flooring, a convenient laundry room, primary suite with a walk-in closet and private ensuite.
Fence, full landscaping &' single detached garage included with No condo fees!
Property Details
Price:
$414,900
MLS #:
A2241043
Status:
Active
Beds:
3
Baths:
3
Type:
Single Family
Subtype:
Row/Townhouse
Subdivision:
Sixty West
Listed Date:
Jul 21, 2025
Finished Sq Ft:
748
Lot Size:
2,228 sqft / 0.05 acres (approx)
Year Built:
2024
See this Listing
Schools
Interior
Appliances
ENERGY STAR Qualified Dishwasher, Garage Control(s), Microwave Hood Fan
Basement
Finished, Full
Bathrooms Full
2
Bathrooms Half
1
Laundry Features
In Basement
Exterior
Exterior Features
None
Lot Features
Back Lane, Back Yard
Parking Features
Alley Access, See Remarks, Single Garage Detached
Parking Total
1
Patio And Porch Features
Deck
Roof
Shingle
Financial
Map
Community
- Address27 Station Drive Sylvan Lake AB
- SubdivisionSixty West
- CitySylvan Lake
- CountyRed Deer County
- Zip CodeT4S 0S6
Subdivisions in Sylvan Lake
Market Summary
Current real estate data for Single Family in Sylvan Lake as of Oct 22, 2025
113
Single Family Listed
63
Avg DOM
403
Avg $ / SqFt
$551,213
Avg List Price
Property Summary
- Located in the Sixty West subdivision, 27 Station Drive Sylvan Lake AB is a Single Family for sale in Sylvan Lake, AB, T4S 0S6. It is listed for $414,900 and features 3 beds, 3 baths, and has approximately 748 square feet of living space, and was originally constructed in 2024. The current price per square foot is $555. The average price per square foot for Single Family listings in Sylvan Lake is $403. The average listing price for Single Family in Sylvan Lake is $551,213. To schedule a showing of MLS#a2241043 at 27 Station Drive in Sylvan Lake, AB, contact your Walter Saccomani | Real Broker agent at 4039035395.
Similar Listings Nearby

27 Station Drive
Sylvan Lake, AB

