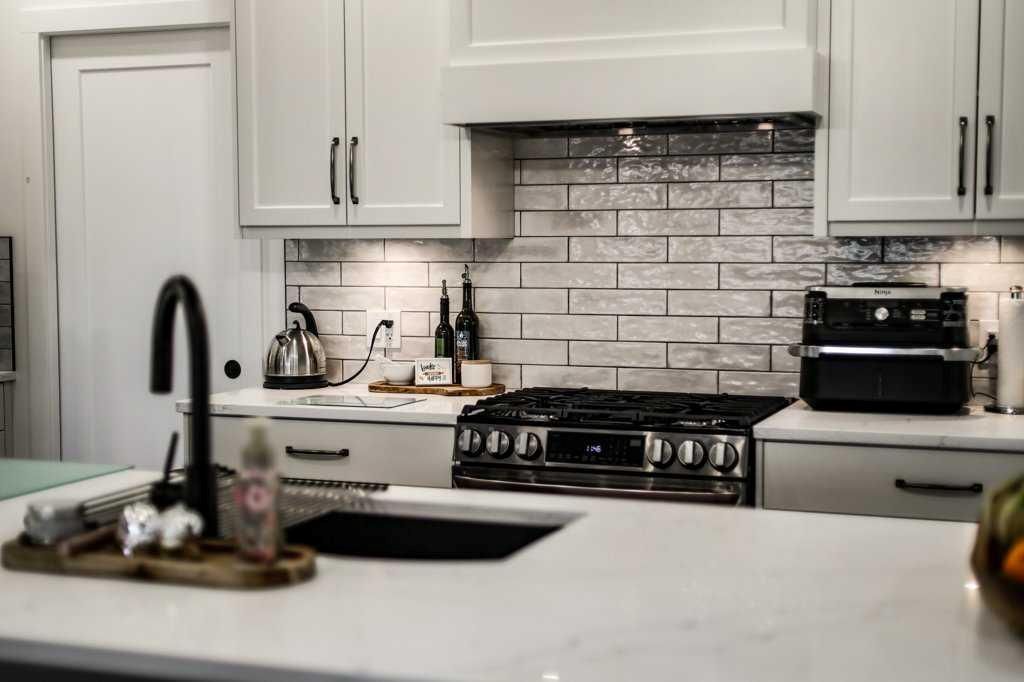Step into elegance with this show-stopping custom bungalow, on the corner of a cul-de-sac and backing onto serene green space. From first glance to final detail, this home radiates upscale comfort and thoughtful design. With a total of 2,508 square feet of beautifully finished living space, it offers an ideal blend of style, function and livability. The bright, open concept main floor is ideal for entertaining and everyday living, featuring soaring ceilings, built in desk, tinted windows to keep a comfortable temperature inside, sleek pot lighting and a chef-inspired kitchen with quartz countertops, gas stove, full drawer cabinetry, and a butler''s walk-thru pantry bringing groceries from garage to kitchen. Step outside to your composite covered deck with gas line for BBQ overlooking a fire pit area for creating memories with friends and built in flower boxes with drip lines. With 3 bedrooms, 2.5 baths, there''s room to work, live and grow. The luxurious primary suite offers a spa-like ensuite with quartz vanity, a soaker tub, walk-in shower, and a generous walk-in closet that holds your washer and dryer, making that daunting task a little easier. Downstairs, the fully finished basement impresses with a vast family room, 9-ft ceilings and walk-in closets in both bedrooms. This home was built with efficiency and comfort in mind with automated blinds for effortless ambiance, central A/C and an oversized heated garage measuring 24''11" x 29''5", complete with epoxy flooring and a drain. Plus, it’s still under Alberta New Home Warranty for total peace of mind. Meticulously maintained and move-in ready, this is more than a home—it’s a lifestyle.
Property Details
Price:
$725,000
MLS #:
A2251906
Status:
Active
Beds:
3
Baths:
3
Type:
Single Family
Subtype:
Detached
Listed Date:
Sep 3, 2025
Finished Sq Ft:
1,312
Lot Size:
5,853 sqft / 0.13 acres (approx)
Year Built:
2023
See this Listing
Schools
Interior
Appliances
See Remarks
Basement
Finished, Full
Bathrooms Full
2
Bathrooms Half
1
Laundry Features
Main Level
Exterior
Exterior Features
Storage
Lot Features
Backs on to Park/Green Space, Corner Lot, Cul- De- Sac, Landscaped, Underground Sprinklers
Parking Features
Aggregate, Double Garage Attached, Front Drive, Garage Door Opener, Heated Garage, Off Street
Parking Total
4
Patio And Porch Features
Deck
Roof
Asphalt Shingle
Financial
Map
Community
- Address1 Prairie Gold Place Taber AB
- CityTaber
- CountyTaber, M.D. of
- Zip CodeT1G 0G3
Market Summary
Current real estate data for Single Family in Taber as of Oct 19, 2025
44
Single Family Listed
69
Avg DOM
325
Avg $ / SqFt
$416,666
Avg List Price
Property Summary
- 1 Prairie Gold Place Taber AB is a Single Family for sale in Taber, AB, T1G 0G3. It is listed for $725,000 and features 3 beds, 3 baths, and has approximately 1,312 square feet of living space, and was originally constructed in 2023. The current price per square foot is $553. The average price per square foot for Single Family listings in Taber is $325. The average listing price for Single Family in Taber is $416,666. To schedule a showing of MLS#a2251906 at 1 Prairie Gold Place in Taber, AB, contact your Walter Saccomani | Real Broker agent at 4039035395.
Similar Listings Nearby

1 Prairie Gold Place
Taber, AB

