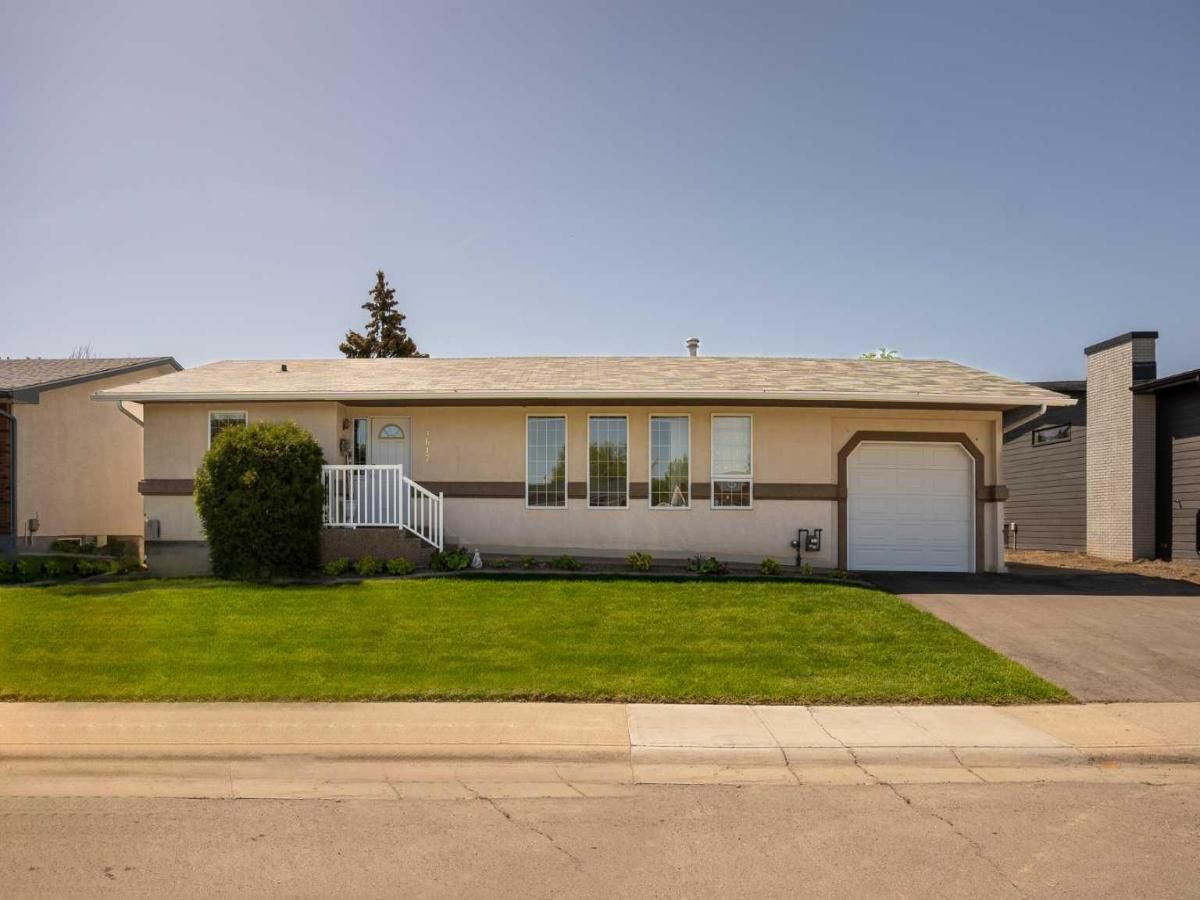Location, Location, Location! This gem combines comfort, space, and unbeatable convenience, all wrapped in a picture-perfect setting backing directly onto the golf course! With 4 bedrooms, 3 bathrooms, and a layout designed for both function and flair. Step inside to discover a bright, open-concept kitchen and dining area featuring maple cabinets, a large island, and French doors that lead out to a covered patio with a pergola — the perfect place to relax and enjoy peaceful golf course views. Just off the dining space, the sunken living room offers warmth and character with built-in shelving and a cozy electric fireplace. The main floor also hosts a stunning primary suite complete with a jetted tub, stand-up shower, walk-in closet, and private water closet. You’ll also find a second bedroom, a two-piece bathroom, main floor laundry, and a handy mudroom that leads to a concrete pad — ideal for a future hot tub, basketball net, or outdoor hangout space. Downstairs, the partially finished basement expands your living space with a large rec room, two additional bedrooms, a full three-piece bath, and plenty of storage.
An attached single-car garage and a large parking pad that fits up to four vehicles offer all the room you need for family and guests. Best of all? You’re just steps away from everything! Enjoy walking distance to the golf course, hospital, Confederation Park, spray park, tennis courts, curling rink, hockey rink, swimming pool, baseball diamonds, skatepark, scenic walking paths, shopping, schools, and churches. This is more than a home — it’s a lifestyle. Don’t miss your chance to own a one-of-a-kind property in an unbeatable location!
*New hot water tank just installed! (June 2025) As well as new furnace and air conditioning (July 2025).
An attached single-car garage and a large parking pad that fits up to four vehicles offer all the room you need for family and guests. Best of all? You’re just steps away from everything! Enjoy walking distance to the golf course, hospital, Confederation Park, spray park, tennis courts, curling rink, hockey rink, swimming pool, baseball diamonds, skatepark, scenic walking paths, shopping, schools, and churches. This is more than a home — it’s a lifestyle. Don’t miss your chance to own a one-of-a-kind property in an unbeatable location!
*New hot water tank just installed! (June 2025) As well as new furnace and air conditioning (July 2025).
Property Details
Price:
$439,900
MLS #:
A2224743
Status:
Active
Beds:
4
Baths:
3
Type:
Single Family
Subtype:
Detached
Listed Date:
May 28, 2025
Finished Sq Ft:
1,343
Lot Size:
7,400 sqft / 0.17 acres (approx)
Year Built:
1973
See this Listing
Schools
Interior
Appliances
Dishwasher, Electric Range, Microwave, Refrigerator, Washer/Dryer
Basement
Full
Bathrooms Full
2
Bathrooms Half
1
Laundry Features
Main Level
Exterior
Exterior Features
Balcony
Lot Features
Back Yard, Front Yard, Landscaped, Lawn, On Golf Course, Street Lighting
Outbuildings
Shed
Parking Features
Off Street, Parking Pad, Single Garage Attached
Parking Total
5
Patio And Porch Features
Balcony(s), Deck, Pergola
Roof
Asphalt Shingle
Financial
Map
Community
- Address4612 50 Avenue Taber AB
- CityTaber
- CountyTaber, M.D. of
- Zip CodeT1G 1G3
Market Summary
Current real estate data for Single Family in Taber as of Dec 21, 2025
28
Single Family Listed
77
Avg DOM
332
Avg $ / SqFt
$440,575
Avg List Price
Property Summary
- 4612 50 Avenue Taber AB is a Single Family for sale in Taber, AB, T1G 1G3. It is listed for $439,900 and features 4 beds, 3 baths, and has approximately 1,343 square feet of living space, and was originally constructed in 1973. The current price per square foot is $328. The average price per square foot for Single Family listings in Taber is $332. The average listing price for Single Family in Taber is $440,575. To schedule a showing of MLS#a2224743 at 4612 50 Avenue in Taber, AB, contact your Harry Z Levy | Real Broker agent at 403-681-5389.
Similar Listings Nearby

4612 50 Avenue
Taber, AB

