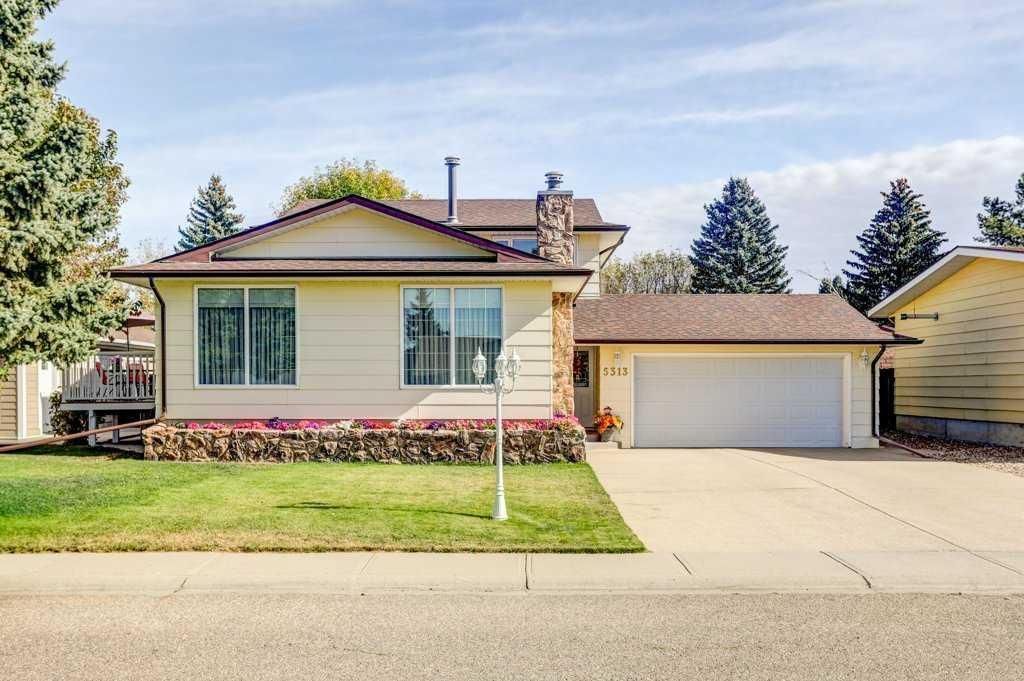This home has been lovingly cared for, so much so, it''s still got the original owners! Thoughtfully designed with the growing family in mind, this home offers a warm and inviting atmosphere. Upon entering, you’ll be welcomed by the cozy charm of the main floor, where a comfortable family room with electric fireplace flows effortlessly into the beautifully appointed dining area and kitchen. The kitchen cabinets have been updated along with the appliances, windows, exterior doors, furnace, A/C and shingles. Dining with a crowd is made simple with the adjoining dinning room plus the eating area in the kitchen with patio doors to the north facing deck. Just a few steps down from the main floor, the sunken sitting room offers a cozy retreat, complete with a bar for entertaining and a door that will lead you to the covered deck where you can enjoy the slow mornings while taking in the meticulously landscaped yard. This level also provides access to the attached garage, convenient main floor laundry, a 2 pc bathroom and an office or craft/hobby room with built in shelving for school work or a project. Upstairs, the home continues to impress with three well appointed bedrooms, a 4pc bathroom and 3pc ensuite with walk in shower. Adding even more value to this home, the fully developed basement provides additional living space. Currently set up as a family and games room area complete with an abundance of storage space and the utilities. The backyard is truly a highlight of this property. Expansive, fully fenced, and beautifully landscaped with underground sprinklers and a fire pit area. That''s not the only highlight….this one is a most wanted one….the detached heated double garage, perfect for all the things the man of the home likes to do in the garage, fix, tinker, build things, do it all! With great neighbours, schools just blocks away, loads of parking, and endless charm, this home is a must-see. Plan to visit!
Property Details
Price:
$489,900
MLS #:
A2261994
Status:
Active
Beds:
3
Baths:
3
Type:
Single Family
Subtype:
Detached
Listed Date:
Oct 6, 2025
Finished Sq Ft:
1,957
Lot Size:
9,450 sqft / 0.22 acres (approx)
Year Built:
1979
See this Listing
Schools
Interior
Appliances
See Remarks
Basement
Finished, Full
Bathrooms Full
2
Bathrooms Half
1
Laundry Features
Main Level
Exterior
Exterior Features
BBQ gas line, Fire Pit, Private Yard
Lot Features
Back Lane, Landscaped, Lawn, Underground Sprinklers
Parking Features
Double Garage Detached, Single Garage Attached
Parking Total
2
Patio And Porch Features
Deck, Enclosed, Patio
Roof
Asphalt Shingle
Financial
Map
Community
- Address5313 45 Street Taber AB
- CityTaber
- CountyTaber, M.D. of
- Zip CodeT1G 1G7
Market Summary
Current real estate data for Single Family in Taber as of Oct 15, 2025
44
Single Family Listed
71
Avg DOM
336
Avg $ / SqFt
$440,620
Avg List Price
Property Summary
- 5313 45 Street Taber AB is a Single Family for sale in Taber, AB, T1G 1G7. It is listed for $489,900 and features 3 beds, 3 baths, and has approximately 1,957 square feet of living space, and was originally constructed in 1979. The current price per square foot is $250. The average price per square foot for Single Family listings in Taber is $336. The average listing price for Single Family in Taber is $440,620. To schedule a showing of MLS#a2261994 at 5313 45 Street in Taber, AB, contact your Walter Saccomani | Real Broker agent at 4039035395.
Similar Listings Nearby

5313 45 Street
Taber, AB

