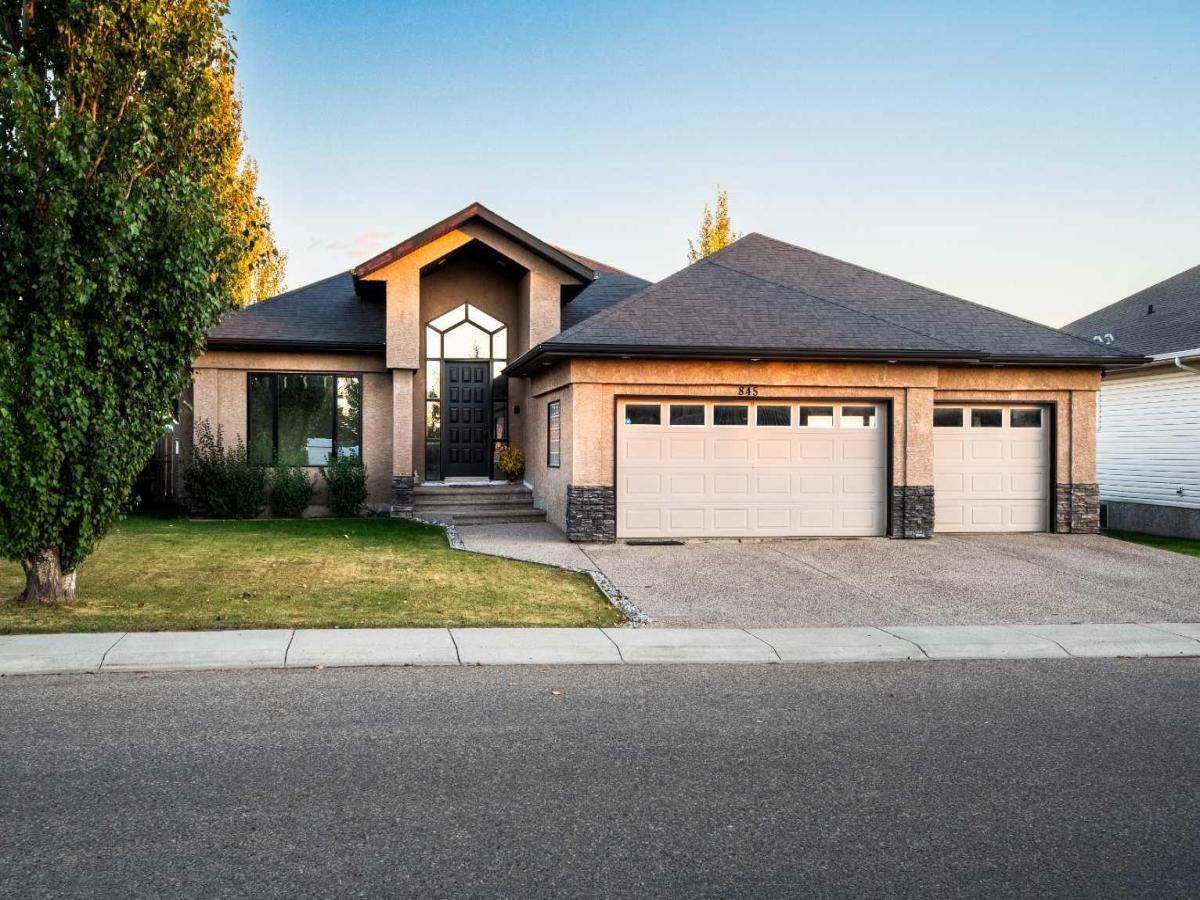$549,000
845 1 Street SE
Three Hills, AB, T0M 2A0
Looking for the perfect combination of classic style, modern comfort, and convenient bungalow living—all designed with your family in mind? Your search ends here!
From the moment you step through the oversized, majestic front door, you’ll feel the open, spacious design of this exceptional home. The large, bright kitchen offers open views of the backyard and open fields behind featuring dual ovens, an island with sink, and a handy breakfast bar with open concept dining and family room – ideal for family meals, entertaining or everyday living. Guests will love relaxing in the formal living room with its own fireplace, while the fully developed lower level with high ceilings provides an expansive rec/family room with fireplace and games area, and plenty of space for family fun. This home features 4 bedrooms (the primary retreat features a fireplace, ensuite, and walk-in closet), 3 bathrooms, hardwood floors, and 3 fireplaces (including one double-sided). The triple heated garage—with a convenient drive-through bay—adds practicality, while the exposed aggregate driveway and sidewalks complement the curb appeal. The large, fully fenced backyard offers space to relax, play, and entertain. This home truly has it all—style, comfort, and thoughtful design in every detail.
From the moment you step through the oversized, majestic front door, you’ll feel the open, spacious design of this exceptional home. The large, bright kitchen offers open views of the backyard and open fields behind featuring dual ovens, an island with sink, and a handy breakfast bar with open concept dining and family room – ideal for family meals, entertaining or everyday living. Guests will love relaxing in the formal living room with its own fireplace, while the fully developed lower level with high ceilings provides an expansive rec/family room with fireplace and games area, and plenty of space for family fun. This home features 4 bedrooms (the primary retreat features a fireplace, ensuite, and walk-in closet), 3 bathrooms, hardwood floors, and 3 fireplaces (including one double-sided). The triple heated garage—with a convenient drive-through bay—adds practicality, while the exposed aggregate driveway and sidewalks complement the curb appeal. The large, fully fenced backyard offers space to relax, play, and entertain. This home truly has it all—style, comfort, and thoughtful design in every detail.
Property Details
Price:
$549,000
MLS #:
A2263839
Status:
Active
Beds:
4
Baths:
3
Type:
Single Family
Subtype:
Detached
Listed Date:
Oct 14, 2025
Finished Sq Ft:
1,547
Lot Size:
8,036 sqft / 0.18 acres (approx)
Year Built:
2003
Schools
Interior
Appliances
Dishwasher, Double Oven, Electric Cooktop, Garage Control(s), Microwave Hood Fan, Refrigerator, Washer/Dryer, Window Coverings
Basement
Finished, Full
Bathrooms Full
3
Laundry Features
In Basement
Exterior
Exterior Features
Other
Lot Features
Back Lane, Back Yard, No Neighbours Behind, Pie Shaped Lot
Parking Features
Triple Garage Attached
Parking Total
6
Patio And Porch Features
Deck
Roof
Asphalt Shingle
Financial
Walter Saccomani REALTOR® (403) 903-5395 Real Broker Hello, I’m Walter Saccomani, and I’m a dedicated real estate professional with over 25 years of experience navigating the dynamic Calgary market. My deep local knowledge and keen eye for detail allow me to bring exceptional value to both buyers and sellers across the city. I handle every transaction with the highest level of professionalism and integrity, qualities I take immense pride in. My unique perspective as a former real estate…
More About walterMortgage Calculator
Map
Current real estate data for Single Family in Three Hills as of Nov 30, 2025
7
Single Family Listed
106
Avg DOM
316
Avg $ / SqFt
$360,386
Avg List Price
Community
- Address845 1 Street SE Three Hills AB
- CityThree Hills
- CountyKneehill County
- Zip CodeT0M 2A0
Similar Listings Nearby
Property Summary
- 845 1 Street SE Three Hills AB is a Single Family for sale in Three Hills, AB, T0M 2A0. It is listed for $549,000 and features 4 beds, 3 baths, and has approximately 1,547 square feet of living space, and was originally constructed in 2003. The current price per square foot is $355. The average price per square foot for Single Family listings in Three Hills is $316. The average listing price for Single Family in Three Hills is $360,386. To schedule a showing of MLS#a2263839 at 845 1 Street SE in Three Hills, AB, contact your Harry Z Levy | Real Broker agent at 403-903-5395.

845 1 Street SE
Three Hills, AB


