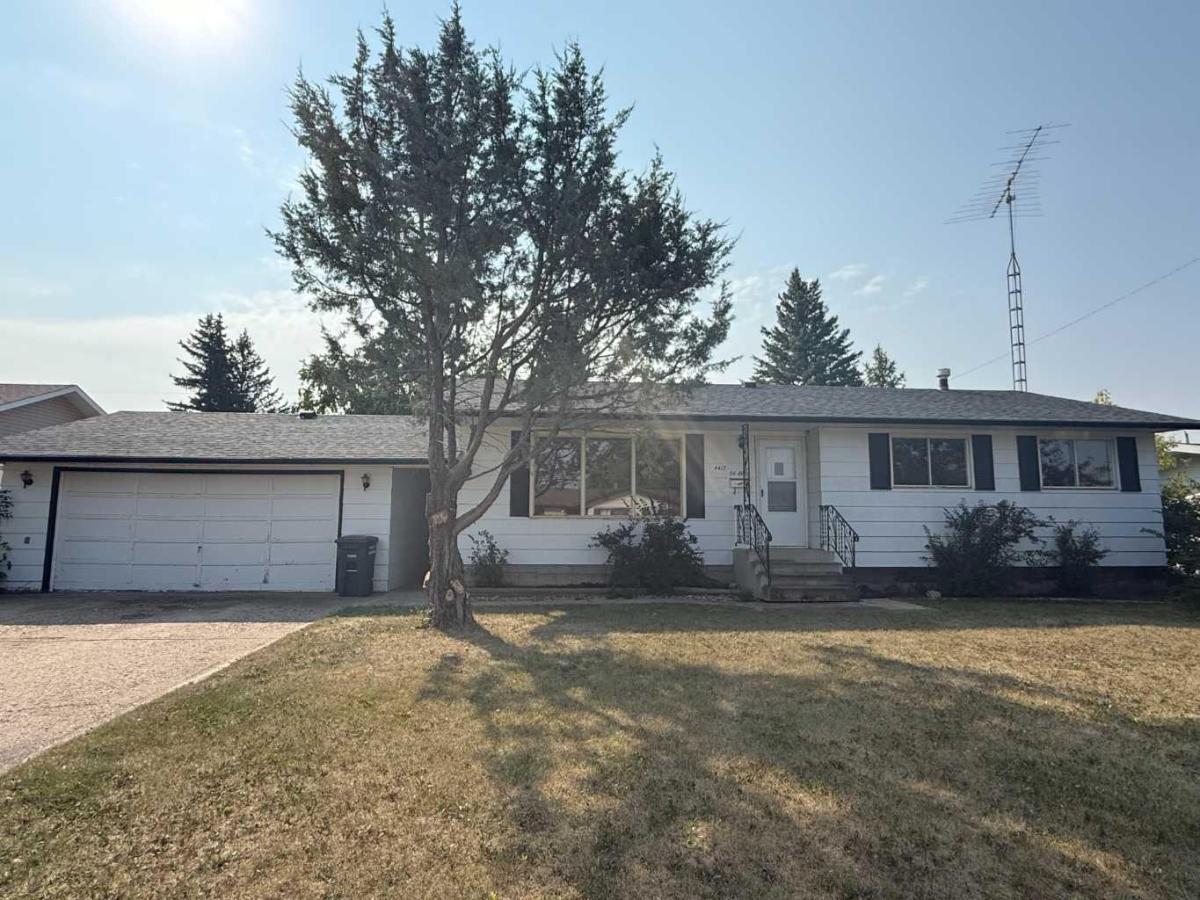Located in a prime Vermilion neighborhood near schools and recreation, this 1,200 sq ft home sits on an impressive 80 x 120 ft lot. With mature trees, a new fence, and plenty of outdoor space, the property offers both privacy and potential.
The home features four bedrooms and two and a half bathrooms, including a primary suite with a private water closet. With solid construction and excellent bones, the floor plan provides the perfect foundation for modern updates. A wood stove adds warmth and character, making the living space inviting and comfortable.
Connecting the home and garage is a breezeway that combines practicality with charm. Outdoor living is enhanced by a large covered deck overlooking the backyard, an ideal setting for entertaining or quiet evenings at home. Back alley access and ample parking add extra convenience to the location.
This property combines location, space, and potential, making it a rare opportunity to create the home you’ve been envisioning.
The home features four bedrooms and two and a half bathrooms, including a primary suite with a private water closet. With solid construction and excellent bones, the floor plan provides the perfect foundation for modern updates. A wood stove adds warmth and character, making the living space inviting and comfortable.
Connecting the home and garage is a breezeway that combines practicality with charm. Outdoor living is enhanced by a large covered deck overlooking the backyard, an ideal setting for entertaining or quiet evenings at home. Back alley access and ample parking add extra convenience to the location.
This property combines location, space, and potential, making it a rare opportunity to create the home you’ve been envisioning.
Property Details
Price:
$290,000
MLS #:
A2257454
Status:
Active
Beds:
4
Baths:
3
Type:
Single Family
Subtype:
Detached
Subdivision:
Vermilion
Listed Date:
Sep 16, 2025
Finished Sq Ft:
1,206
Lot Size:
9,600 sqft / 0.22 acres (approx)
Year Built:
1975
See this Listing
Schools
Interior
Appliances
Refrigerator, Stove(s), Washer
Basement
Full, Partially Finished
Bathrooms Full
2
Bathrooms Half
1
Laundry Features
Laundry Room, Lower Level
Exterior
Exterior Features
Private Yard
Lot Features
Back Lane, Back Yard, Front Yard, Private, Treed
Parking Features
Double Garage Detached, Off Street, Parking Pad
Parking Total
4
Patio And Porch Features
Deck
Roof
Asphalt Shingle
Financial
Map
Community
- Address4417 54 Avenue Vermilion AB
- SubdivisionVermilion
- CityVermilion
- CountyVermilion River, County of
- Zip CodeT9X 1R1
Subdivisions in Vermilion
Market Summary
Current real estate data for Single Family in Vermilion as of Oct 20, 2025
20
Single Family Listed
109
Avg DOM
213
Avg $ / SqFt
$244,110
Avg List Price
Property Summary
- Located in the Vermilion subdivision, 4417 54 Avenue Vermilion AB is a Single Family for sale in Vermilion, AB, T9X 1R1. It is listed for $290,000 and features 4 beds, 3 baths, and has approximately 1,206 square feet of living space, and was originally constructed in 1975. The current price per square foot is $240. The average price per square foot for Single Family listings in Vermilion is $213. The average listing price for Single Family in Vermilion is $244,110. To schedule a showing of MLS#a2257454 at 4417 54 Avenue in Vermilion, AB, contact your Walter Saccomani | Real Broker agent at 4039035395.
Similar Listings Nearby

4417 54 Avenue
Vermilion, AB

