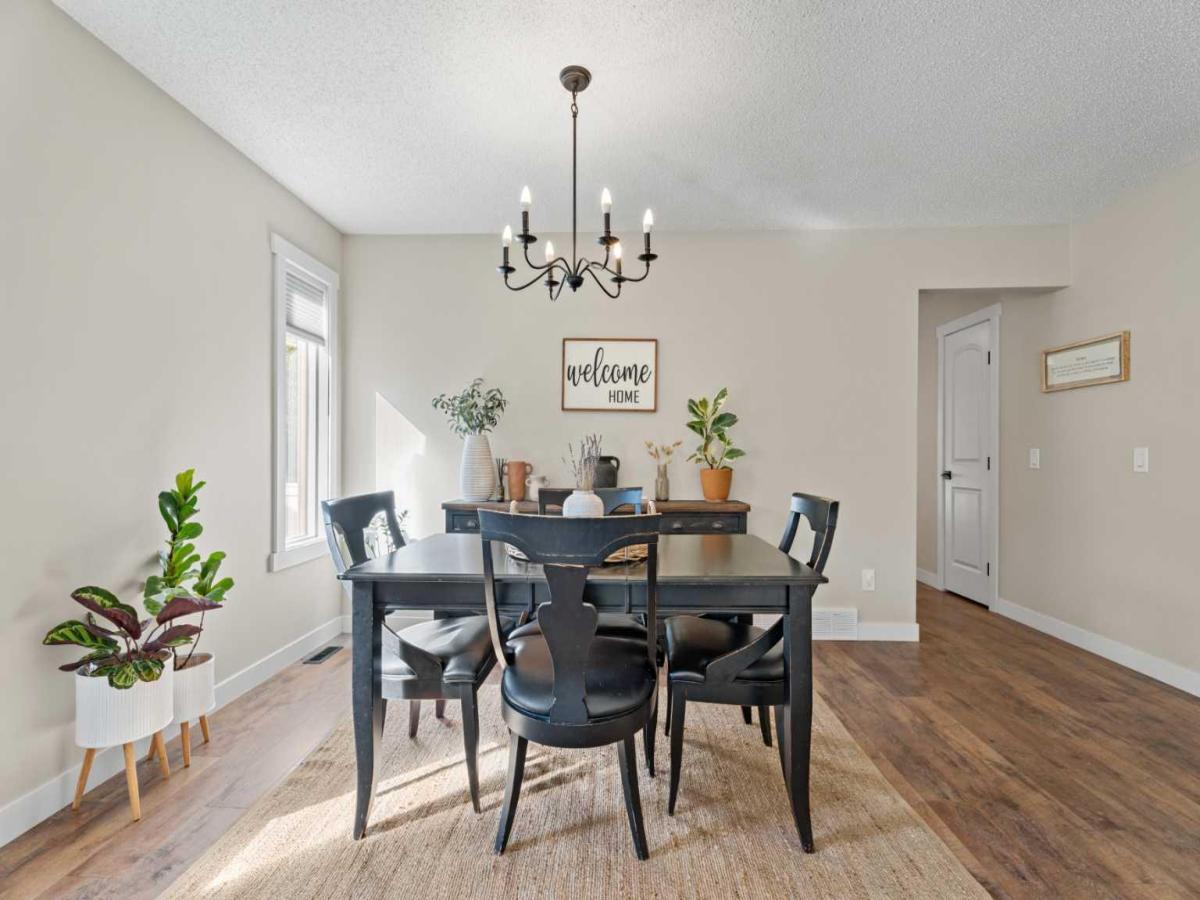Discover this stylishly renovated front-drive bungalow in the welcoming community of Vulcan. This home offers five bedrooms and three full bathrooms, is fully finished, and ready for you to move in and enjoy. Its stucco exterior and covered front porch, set on a mature, tree-lined street, provide exceptional curb appeal. Step inside to beautifully updated spaces featuring vinyl flooring throughout the living areas, fresh paint and trim, and well-designed living spaces. The front room offers both formal dining and living, leading into an upgraded kitchen with quartz countertops and stainless steel appliances. From the kitchen, enter the sunroom overlooking a spacious backyard perfect for relaxing or entertaining family and friends. On the main floor, find two generous secondary bedrooms, convenient laundry with garage access, an updated four-piece bath, and a primary suite with walk-in closet plus a stunning three-piece ensuite. Comfort is ensured year-round by newer furnace and air conditioning systems. The fully finished basement features a large recreation room with a gas fireplace and bar area, two additional bedrooms, a modern three-piece bathroom, and ample storage space. Vulcan is located midway between Calgary and Lethbridge on Highway 23 a vibrant Southern Alberta Community. The town has embraced its shared name with the iconic Star Trek planet, there are lots of Star Trek themed attractions to check out. Check out the shops, furniture store, grocery, restaurants, parks, schools, hospital, recreation facilities and the community events. Schedule a private showing with your favourite agent today.
Property Details
Price:
$489,000
MLS #:
A2259914
Status:
Active
Beds:
5
Baths:
3
Type:
Single Family
Subtype:
Detached
Listed Date:
Sep 26, 2025
Finished Sq Ft:
1,389
Lot Size:
7,201 sqft / 0.17 acres (approx)
Year Built:
1993
See this Listing
Schools
Interior
Appliances
Central Air Conditioner, Dishwasher, Dryer, Electric Stove, Range Hood, Refrigerator, Washer
Basement
Full
Bathrooms Full
3
Laundry Features
In Hall, Main Level
Exterior
Exterior Features
Private Yard
Lot Features
Back Yard, Landscaped, Lawn, Level, Rectangular Lot, Treed
Parking Features
Concrete Driveway, Double Garage Attached, Garage Faces Front, Parking Pad
Parking Total
4
Patio And Porch Features
Deck, Enclosed, Front Porch
Roof
Asphalt Shingle
Sewer
Public Sewer
Financial
Map
Community
- Address111 Allen Rise Vulcan AB
- CityVulcan
- CountyVulcan County
- Zip CodeT0L 2B0
Market Summary
Current real estate data for Single Family in Vulcan as of Dec 21, 2025
20
Single Family Listed
96
Avg DOM
306
Avg $ / SqFt
$374,435
Avg List Price
Property Summary
- 111 Allen Rise Vulcan AB is a Single Family for sale in Vulcan, AB, T0L 2B0. It is listed for $489,000 and features 5 beds, 3 baths, and has approximately 1,389 square feet of living space, and was originally constructed in 1993. The current price per square foot is $352. The average price per square foot for Single Family listings in Vulcan is $306. The average listing price for Single Family in Vulcan is $374,435. To schedule a showing of MLS#a2259914 at 111 Allen Rise in Vulcan, AB, contact your Harry Z Levy | Real Broker agent at 403-681-5389.
Similar Listings Nearby

111 Allen Rise
Vulcan, AB

