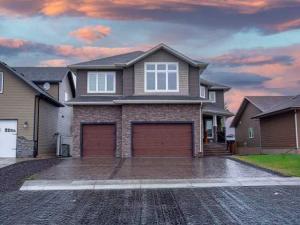Defining Luxury – One-of-a-Kind Executive Home! Welcome to a home that truly sets itself apart. Boasting over 4,100 sq ft above grade and an additional 1,818 sq ft of expertly finished lower-level space, this luxurious residence offers an ideal blend of sophistication, comfort, and thoughtful design — perfect for entertaining or everyday family living. Step into the heart of the home: a chef-inspired kitchen featuring two wall ovens, a built-in gas range with pot filler, a large island with breakfast bar, and a cozy nook, all centered around a double-sided fireplace shared with the living room. The unique grand dining room, complete with a butler’s bar, sets the stage for unforgettable gatherings. The main level includes a dedicated gym with a nearby 3-piece bathroom, adding exceptional convenience and flexibility to the layout. Upstairs, discover three spacious bedrooms, each with its own walk-in closet and private ensuite. The primary suite is a true retreat, featuring a cozy sitting area with gas fireplace, a spacious 17'' x 10'' walk-in closet with custom island, and a spa-like ensuite with a soaking tub and walk-in shower. A bonus room provides additional space for a media lounge, playroom, or reading nook, and the laundry room is ideally located on the upper level for everyday ease. The fully finished lower level is an entertainer’s dream, showcasing a media room, expansive game/family area, and a stylish bar setup perfect for hosting. A fourth bedroom with walk-in closet, a full 4-piece bathroom, and a quiet office space complete this incredible level. Outside, enjoy the luxury of a two-tier composite deck overlooking peaceful green space — with no backyard neighbours, you''ll love the privacy and serene setting. This is not just a home — it’s a lifestyle. You have to see it to believe it.
Property Details
Price:
$864,000
MLS #:
A2220831
Status:
Active
Beds:
4
Baths:
6
Type:
Single Family
Subtype:
Detached
Listed Date:
May 15, 2025
Finished Sq Ft:
4,128
Lot Size:
8,470 sqft / 0.19 acres (approx)
Year Built:
2012
See this Listing
Schools
Interior
Appliances
Bar Fridge, Built- In Gas Range, Dishwasher, Double Oven, Dryer, Garage Control(s), Microwave, Refrigerator, Washer
Basement
Finished, Full
Bathrooms Full
5
Bathrooms Half
1
Laundry Features
Laundry Room, Upper Level
Exterior
Exterior Features
None
Lot Features
See Remarks
Parking Features
Garage Door Opener, Garage Faces Front, Heated Garage, Triple Garage Attached
Parking Total
6
Patio And Porch Features
Deck
Roof
Asphalt Shingle
Financial
Map
Community
- Address2902 10 Avenue Wainwright AB
- CityWainwright
- CountyWainwright No. 61, M.D. of
- Zip CodeT9W 0A6
Subdivisions in Wainwright
Market Summary
Current real estate data for Single Family in Wainwright as of Oct 22, 2025
42
Single Family Listed
151
Avg DOM
269
Avg $ / SqFt
$346,024
Avg List Price
Property Summary
- 2902 10 Avenue Wainwright AB is a Single Family for sale in Wainwright, AB, T9W 0A6. It is listed for $864,000 and features 4 beds, 6 baths, and has approximately 4,128 square feet of living space, and was originally constructed in 2012. The current price per square foot is $209. The average price per square foot for Single Family listings in Wainwright is $269. The average listing price for Single Family in Wainwright is $346,024. To schedule a showing of MLS#a2220831 at 2902 10 Avenue in Wainwright, AB, contact your Walter Saccomani | Real Broker agent at 4039035395.
Similar Listings Nearby

2902 10 Avenue
Wainwright, AB

