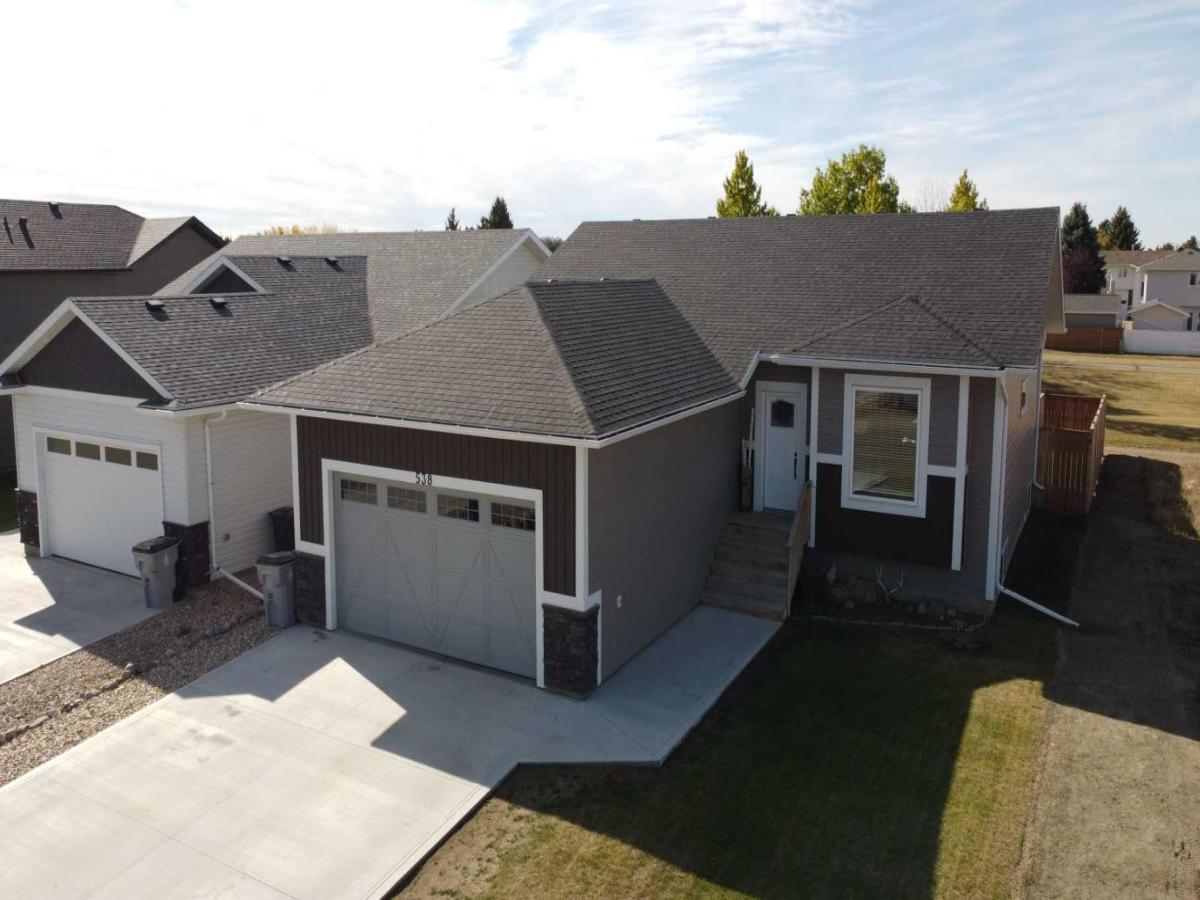Wow factor….10/10 and move in ready! Step inside this property and you’ll be welcomed with the spacious open concept kitchen/living room space with a generous display of natural light! The vaulted ceiling with recessed lighting provides that feeling of luxury and splendor! Couple that with quartz counter tops, stainless appliances and luxury vinyl plank flooring throughout the main floor to add to the contemporary finishes this home provides. Access to the rear deck & backyard c/w with fire pit area is a treat and you’ll notice that the permanent green space is located directly behind the property, so the kids can hop on the walking trail to make their way to the new school or Rotary all-seasons park that’s just a holler and whistle away! Make your way down the main floor hallway to find a modern 4 pc. main bath and 3 generous bedrooms, including a massive primary bedroom boasting a walk-in closet and beautiful modern 3 pc. ensuite! Enjoy a trip down the wide staircase to the basement (which will be great for furniture moving in and out!) to discover a large Family/Rec room for theatre and games nights, 2 additional large bedrooms, 4 pc. modern bath, laundry and furnace/utility rooms! The 9′ ceilings here are a gift and makes the basement feel even more spacious than it is! The finishings in this home are pristine with quartz countertops throughout c/w high end fixtures and soft close cabinetry. Additionally, this home sports central air conditioning for those hot summer days and the backyard is fully fenced so that Wrinkles the pug can enjoy his private space as well! The attached, heated double car garage means that you can stay in your PJ’s, jump in the car and fetch a double double without touching the snow outside! Check out the attached 3D tour, but better yet….contact your favourite realtor for your own personal viewing! Can you hear it? This one is calling!
Property Details
Price:
$539,900
MLS #:
A2260133
Status:
Active
Beds:
5
Baths:
3
Type:
Single Family
Subtype:
Detached
Listed Date:
Sep 28, 2025
Finished Sq Ft:
1,381
Lot Size:
6,675 sqft / 0.15 acres (approx)
Year Built:
2020
See this Listing
Schools
Interior
Appliances
Central Air Conditioner, Dishwasher, Dryer, Electric Stove, Garage Control(s), Range Hood, Refrigerator, Washer, Window Coverings
Basement
Finished, Full
Bathrooms Full
3
Laundry Features
In Basement, Laundry Room
Exterior
Exterior Features
Private Yard
Lot Features
Back Lane, Back Yard, Front Yard, Landscaped, Rectangular Lot
Parking Features
Double Garage Attached, Driveway, Front Drive, Garage Faces Front
Parking Total
4
Patio And Porch Features
Deck
Roof
Asphalt Shingle
Financial
Map
Community
- Address538 24 Street Wainwright AB
- CityWainwright
- CountyWainwright No. 61, M.D. of
- Zip CodeT9W 0B9
Subdivisions in Wainwright
Market Summary
Current real estate data for Single Family in Wainwright as of Oct 21, 2025
42
Single Family Listed
150
Avg DOM
269
Avg $ / SqFt
$346,024
Avg List Price
Property Summary
- 538 24 Street Wainwright AB is a Single Family for sale in Wainwright, AB, T9W 0B9. It is listed for $539,900 and features 5 beds, 3 baths, and has approximately 1,381 square feet of living space, and was originally constructed in 2020. The current price per square foot is $391. The average price per square foot for Single Family listings in Wainwright is $269. The average listing price for Single Family in Wainwright is $346,024. To schedule a showing of MLS#a2260133 at 538 24 Street in Wainwright, AB, contact your Walter Saccomani | Real Broker agent at 4039035395.
Similar Listings Nearby

538 24 Street
Wainwright, AB

